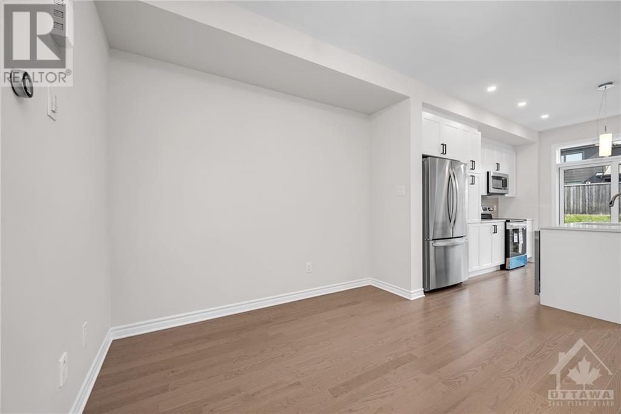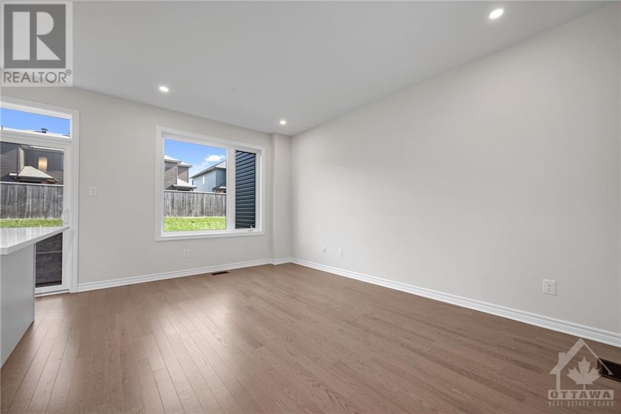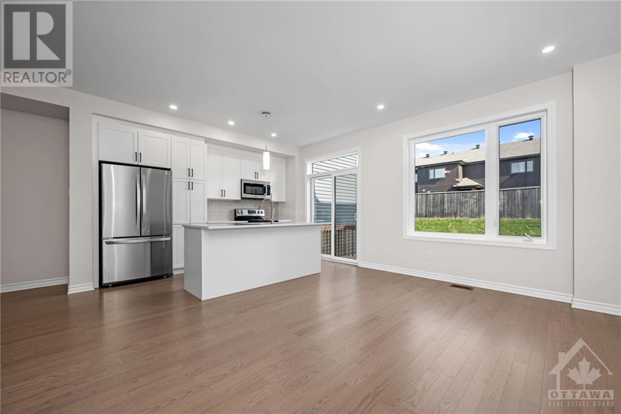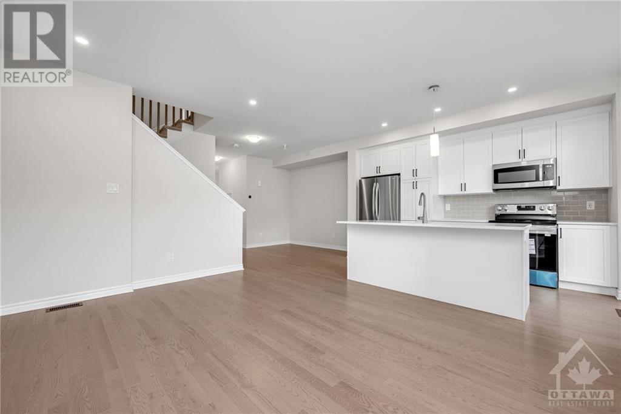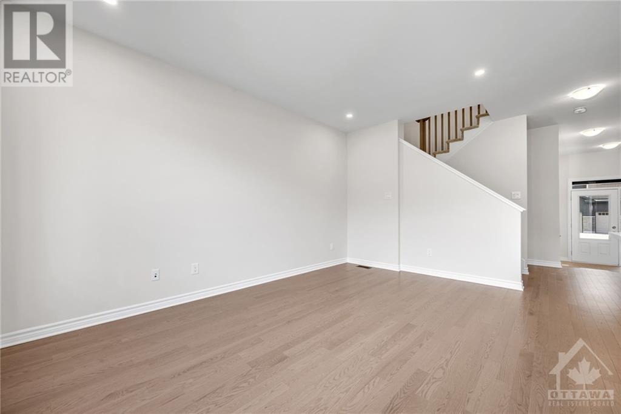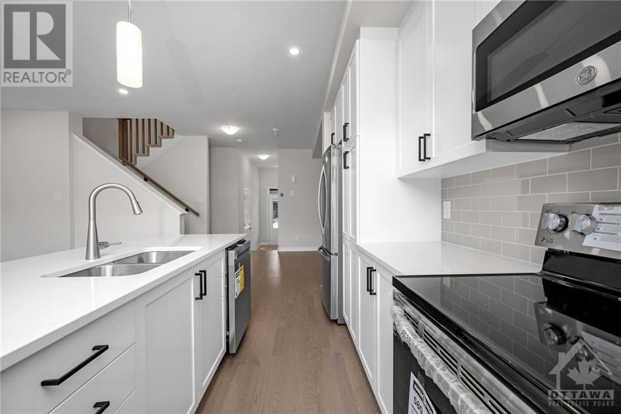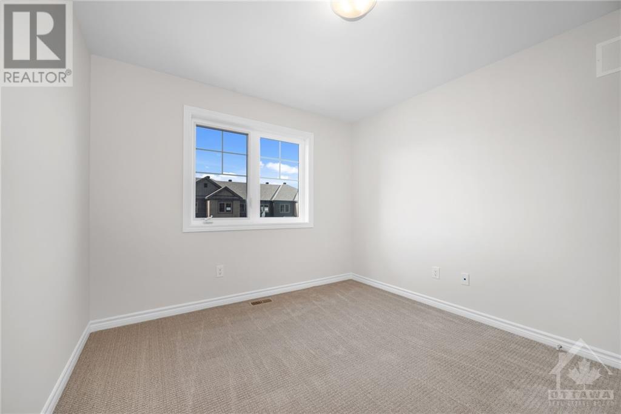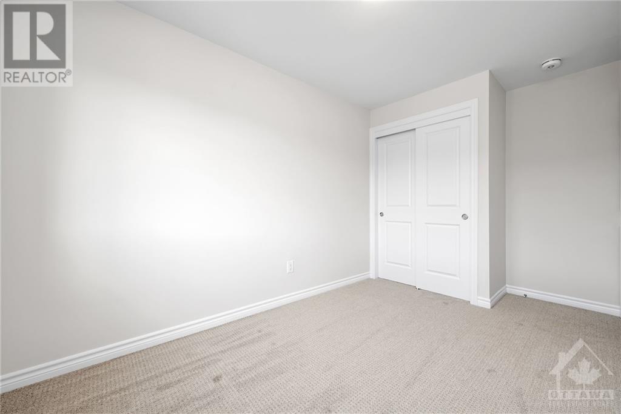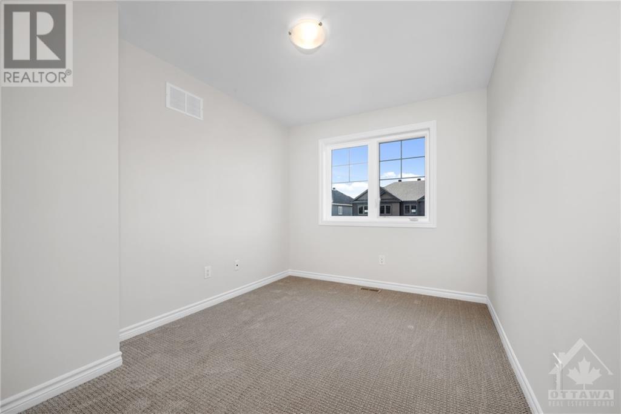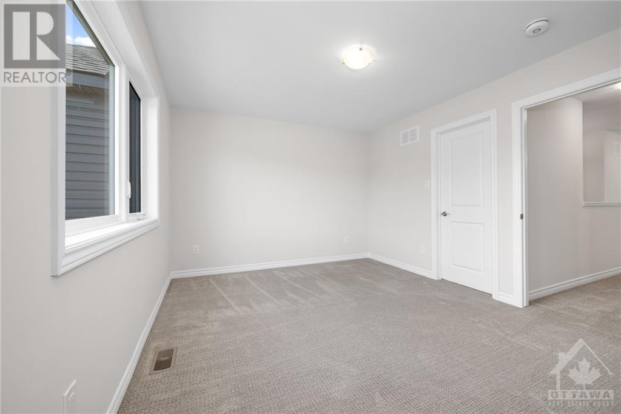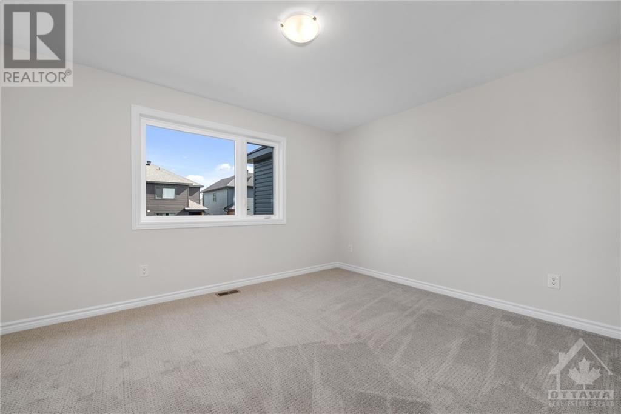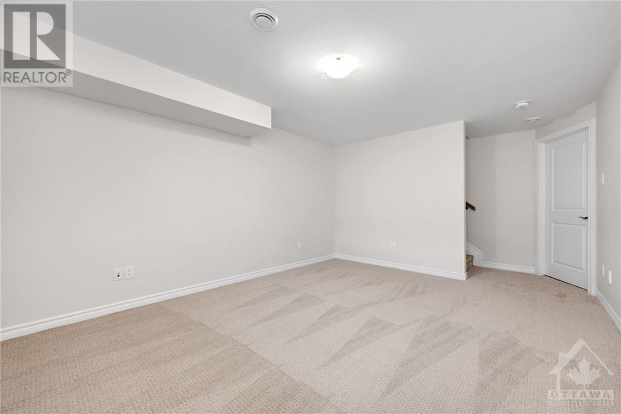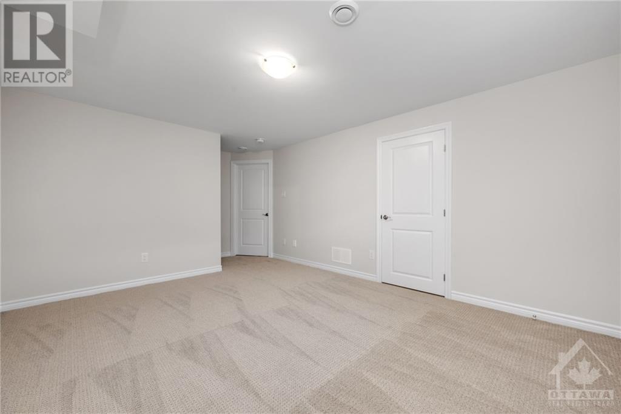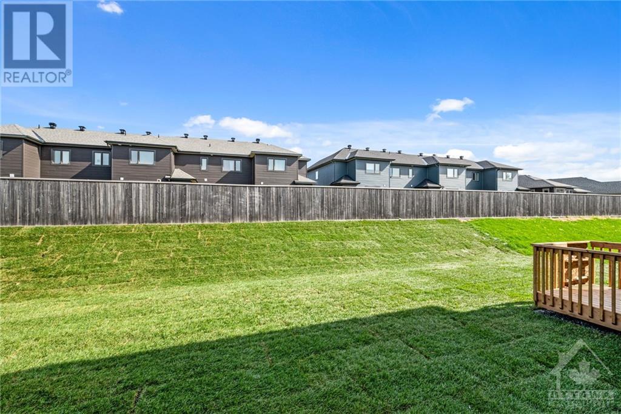584 Enclave Lane Rockland, Ontario K4K 0M8
$579,900
Nestled in the heart of Rockland, this stunning designer-finished townhome crafted by the renowned EQ Homes awaits. This architectural gem is a testament to luxury & sophistication, boasting an open concept kitchen and living area that seamlessly blend to create a welcoming and spacious atmosphere, ideal for both entertaining & relaxation. From the moment you step inside, the meticulous attention to detail & the use of high-end materials are immediately apparent, elevating every corner of this exquisite residence. The home graciously accommodates 3 generously proportioned bedrooms & 2.5 bathrooms, ensuring ample space for a growing family or for hosting cherished guests. Each room is thoughtfully designed to balance aesthetics w functionality, providing a harmonious living experience. The spacious basement rec-room can be tailored to your lifestyle needs. Whether it's a home theater, a gym, playroom, or a combination of all, this space is versatile & ready to accommodate your desires. (id:55510)
Property Details
| MLS® Number | 1361429 |
| Property Type | Single Family |
| Neigbourhood | Clarence Crossing/Rockland |
| Amenities Near By | Golf Nearby, Recreation Nearby, Shopping, Water Nearby |
| Community Features | Family Oriented |
| Features | Flat Site |
| Parking Space Total | 3 |
| Road Type | No Thru Road |
Building
| Bathroom Total | 3 |
| Bedrooms Above Ground | 3 |
| Bedrooms Total | 3 |
| Appliances | Refrigerator, Dishwasher, Dryer, Microwave Range Hood Combo, Stove, Washer |
| Basement Development | Partially Finished |
| Basement Type | Full (partially Finished) |
| Constructed Date | 2023 |
| Cooling Type | Central Air Conditioning |
| Exterior Finish | Stone, Siding |
| Flooring Type | Wall-to-wall Carpet, Mixed Flooring, Hardwood, Ceramic |
| Foundation Type | Poured Concrete |
| Half Bath Total | 1 |
| Heating Fuel | Natural Gas |
| Heating Type | Forced Air |
| Stories Total | 2 |
| Type | Row / Townhouse |
| Utility Water | Municipal Water |
Parking
| Attached Garage | |
| Surfaced |
Land
| Acreage | No |
| Land Amenities | Golf Nearby, Recreation Nearby, Shopping, Water Nearby |
| Sewer | Municipal Sewage System |
| Size Depth | 100 Ft |
| Size Frontage | 20 Ft |
| Size Irregular | 20.01 Ft X 100 Ft (irregular Lot) |
| Size Total Text | 20.01 Ft X 100 Ft (irregular Lot) |
| Zoning Description | Residential |
Rooms
| Level | Type | Length | Width | Dimensions |
|---|---|---|---|---|
| Second Level | Primary Bedroom | 15'11" x 13'11" | ||
| Second Level | 3pc Ensuite Bath | Measurements not available | ||
| Second Level | Other | Measurements not available | ||
| Second Level | Bedroom | 10'10" x 10'10" | ||
| Second Level | Bedroom | 11'4" x 8'10" | ||
| Second Level | 3pc Bathroom | Measurements not available | ||
| Basement | Recreation Room | 15'0" x 11'9" | ||
| Main Level | Foyer | Measurements not available | ||
| Main Level | Living Room | 15'9" x 11'0" | ||
| Main Level | Dining Room | 10'8" x 10'1" | ||
| Main Level | Kitchen | 12'10" x 10'4" | ||
| Main Level | Partial Bathroom | Measurements not available |
https://www.realtor.ca/real-estate/26080670/584-enclave-lane-rockland-clarence-crossingrockland
Interested?
Contact us for more information

Geoff Walker
Salesperson
www.walkerottawa.com
https://www.facebook.com/walkerottawa/
https://twitter.com/walkerottawa?lang=en
222 Somerset Street W, Unit A
Ottawa, Ontario K2P 0A7
(613) 422-2055
(613) 721-5556
www.walkerottawa.com

Carl Brunet
Salesperson
www.walkerottawa.com
https://www.facebook.com/walkerottawa/
https://twitter.com/walkerottawa?lang=en
222 Somerset Street W, Unit A
Ottawa, Ontario K2P 0A7
(613) 422-2055
(613) 721-5556
www.walkerottawa.com



