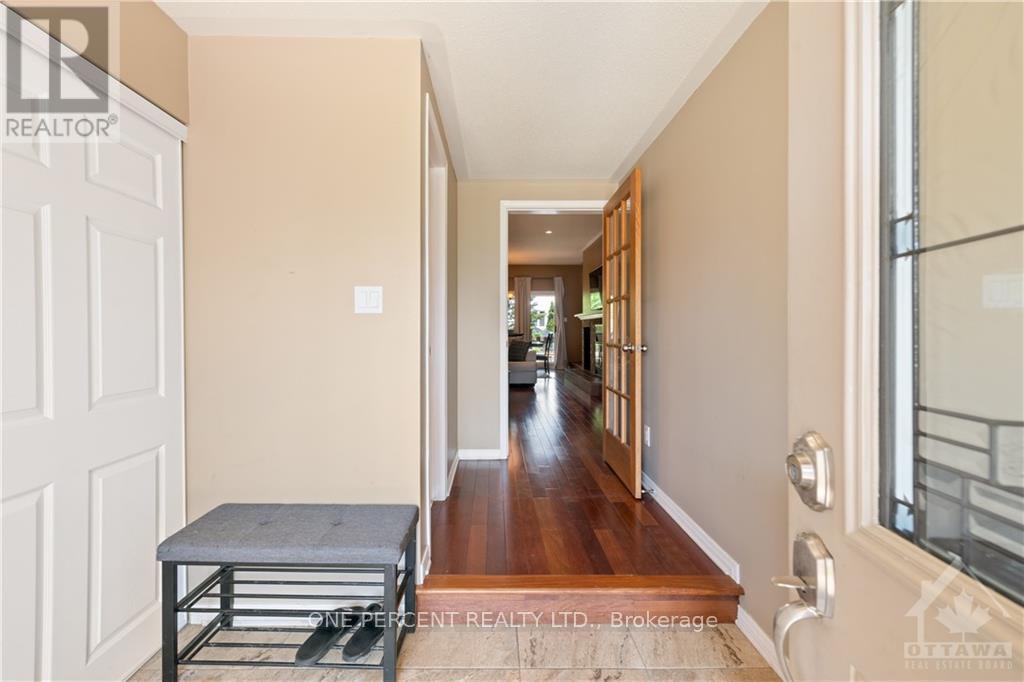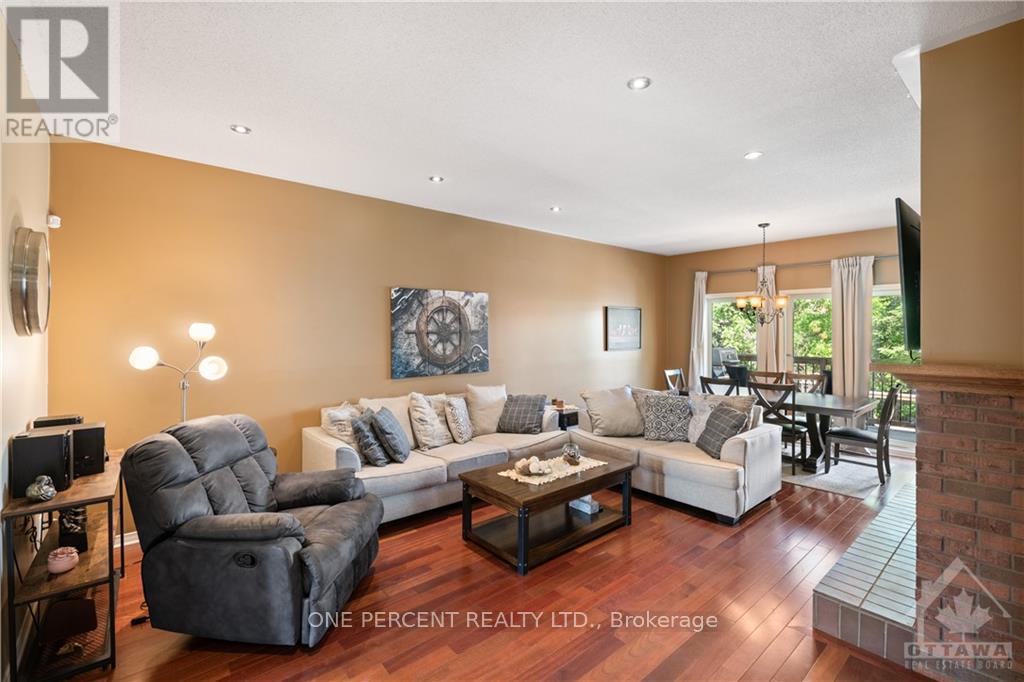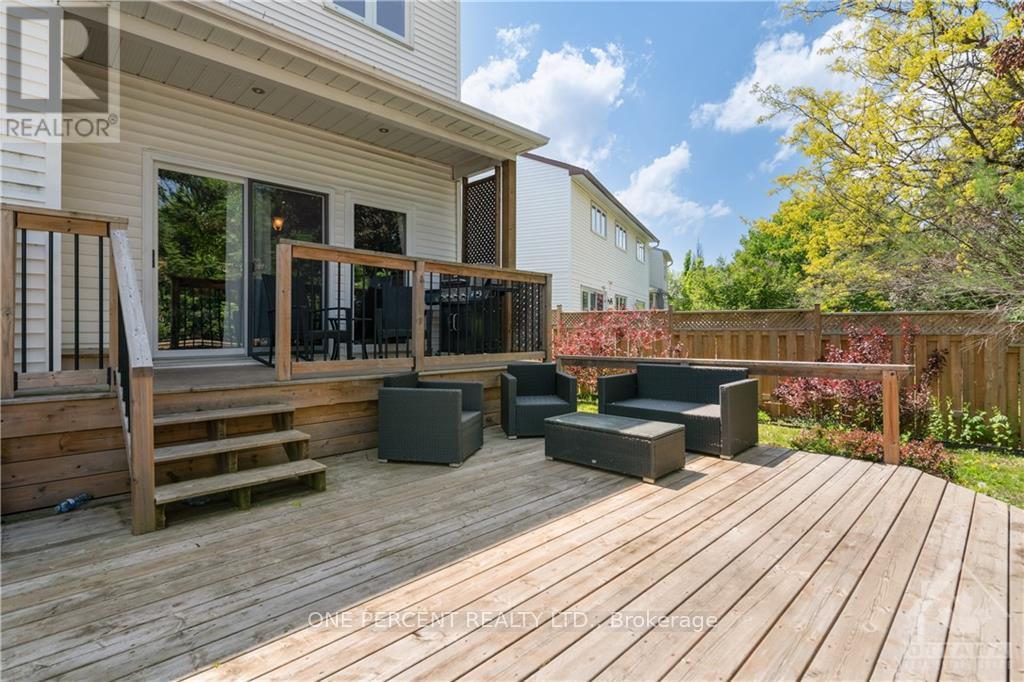58 Townsend Drive Ottawa, Ontario K2J 2V4
$815,000
Discover unmatched space & style in this beautiful 3-Bed/3-Bath family home The main level features a welcoming foyer, formal living & dining rooms adorned with a cozy wood fireplace & beautiful hardwood & ceramic floors. The heart of the home is a large, updated kitchen boasting a granite island, breakfast bar, custom cabinets & high-end stainless steel appliances. A versatile loft upstairs offers potential for a 4th bedroom, enhancing this homes spacious appeal. The primary bedroom includes a walk-in closet & luxurious 4-piece ensuite. Two more generously sized bedrooms & a full bath complete the upper level. A finished basement provides additional family space, laundry room, and ample storage. Outside, a private & fenced backyard with a large deck awaits. Conveniently located in the heart of Barrhaven, close to transit, shopping, schools & more, this home is perfect for a growing family seeking style and practicality. Check out the virtual tour & book your showing today! (id:55510)
Property Details
| MLS® Number | X9522170 |
| Property Type | Single Family |
| Community Name | 7704 - Barrhaven - Heritage Park |
| AmenitiesNearBy | Public Transit |
| ParkingSpaceTotal | 6 |
| Structure | Deck |
Building
| BathroomTotal | 3 |
| BedroomsAboveGround | 3 |
| BedroomsTotal | 3 |
| Amenities | Fireplace(s) |
| Appliances | Dishwasher, Dryer, Hood Fan, Microwave, Refrigerator, Stove, Washer |
| BasementDevelopment | Finished |
| BasementType | Full (finished) |
| ConstructionStyleAttachment | Detached |
| CoolingType | Central Air Conditioning |
| ExteriorFinish | Brick |
| FireplacePresent | Yes |
| FireplaceTotal | 1 |
| FlooringType | Hardwood, Tile |
| FoundationType | Concrete |
| HalfBathTotal | 1 |
| HeatingFuel | Natural Gas |
| HeatingType | Forced Air |
| StoriesTotal | 2 |
| SizeInterior | 1999.983 - 2499.9795 Sqft |
| Type | House |
| UtilityWater | Municipal Water |
Parking
| Attached Garage |
Land
| Acreage | No |
| FenceType | Fenced Yard |
| LandAmenities | Public Transit |
| Sewer | Sanitary Sewer |
| SizeDepth | 103 Ft |
| SizeFrontage | 31 Ft ,1 In |
| SizeIrregular | 31.1 X 103 Ft |
| SizeTotalText | 31.1 X 103 Ft |
| ZoningDescription | Residential |
Rooms
| Level | Type | Length | Width | Dimensions |
|---|---|---|---|---|
| Second Level | Bathroom | 1.52 m | 2.59 m | 1.52 m x 2.59 m |
| Second Level | Loft | 8.83 m | 5.61 m | 8.83 m x 5.61 m |
| Second Level | Primary Bedroom | 4.16 m | 4.69 m | 4.16 m x 4.69 m |
| Second Level | Bathroom | 2.89 m | 2.81 m | 2.89 m x 2.81 m |
| Second Level | Bedroom | 3.12 m | 3.3 m | 3.12 m x 3.3 m |
| Second Level | Bedroom | 3.14 m | 3.6 m | 3.14 m x 3.6 m |
| Basement | Family Room | 3.96 m | 6.7 m | 3.96 m x 6.7 m |
| Basement | Laundry Room | 2.99 m | 5.43 m | 2.99 m x 5.43 m |
| Main Level | Bathroom | 1.52 m | 1.54 m | 1.52 m x 1.54 m |
| Main Level | Living Room | 4.74 m | 5.68 m | 4.74 m x 5.68 m |
| Main Level | Dining Room | 4.29 m | 1.95 m | 4.29 m x 1.95 m |
| Main Level | Kitchen | 4.34 m | 6.78 m | 4.34 m x 6.78 m |
Utilities
| Sewer | Installed |
https://www.realtor.ca/real-estate/27542949/58-townsend-drive-ottawa-7704-barrhaven-heritage-park
Interested?
Contact us for more information
Miguel Levesque
Salesperson
11 Beggs Court
Ottawa, Ontario K0A 2E0
































