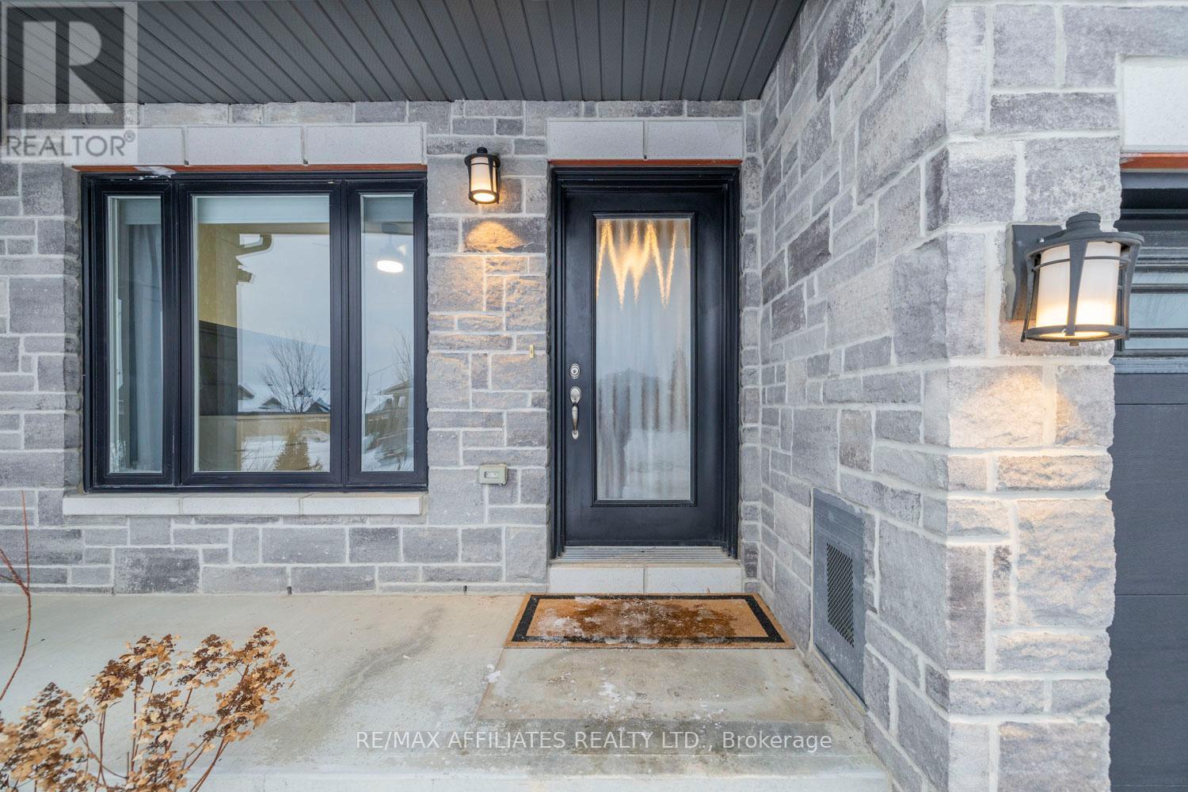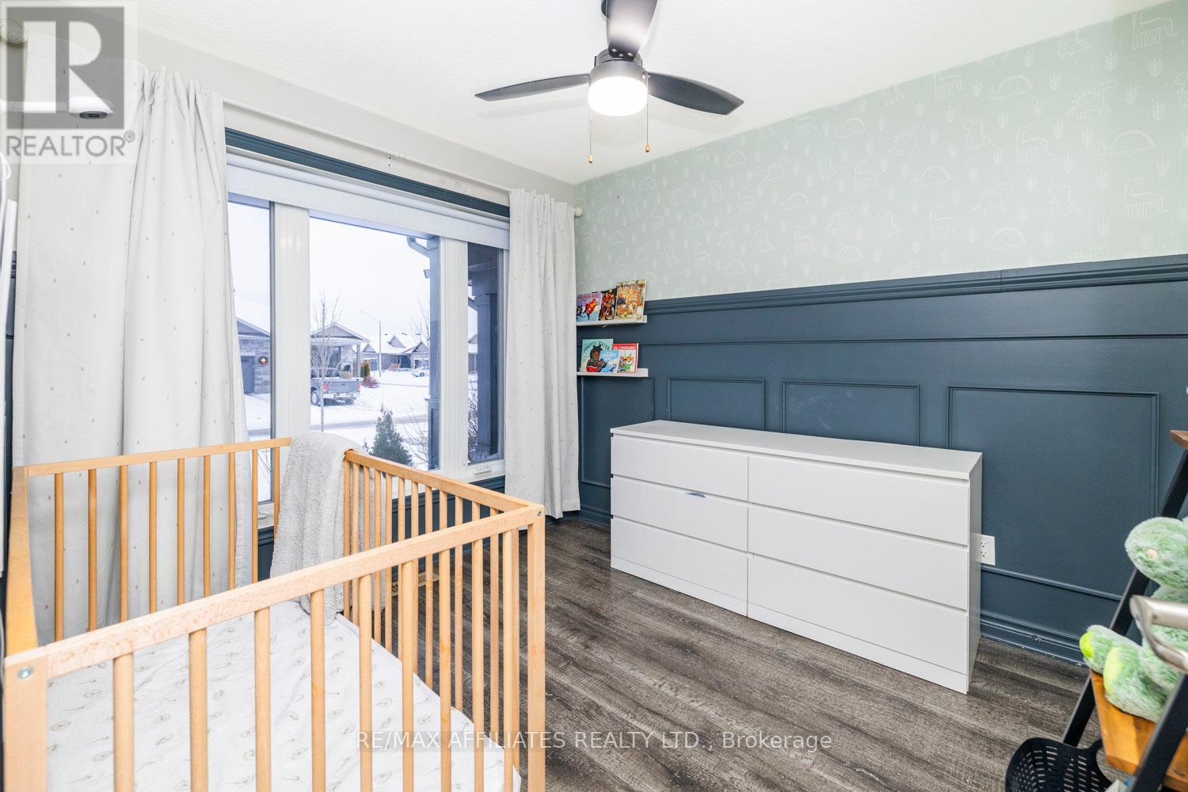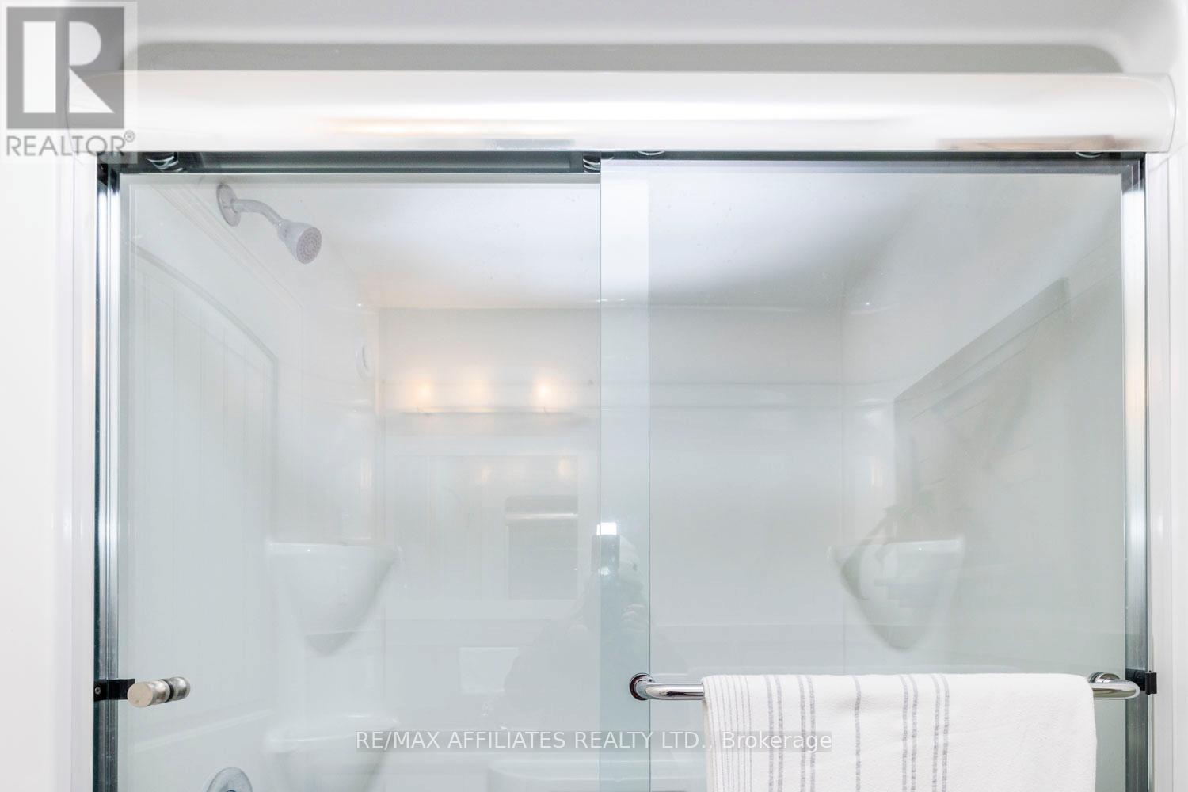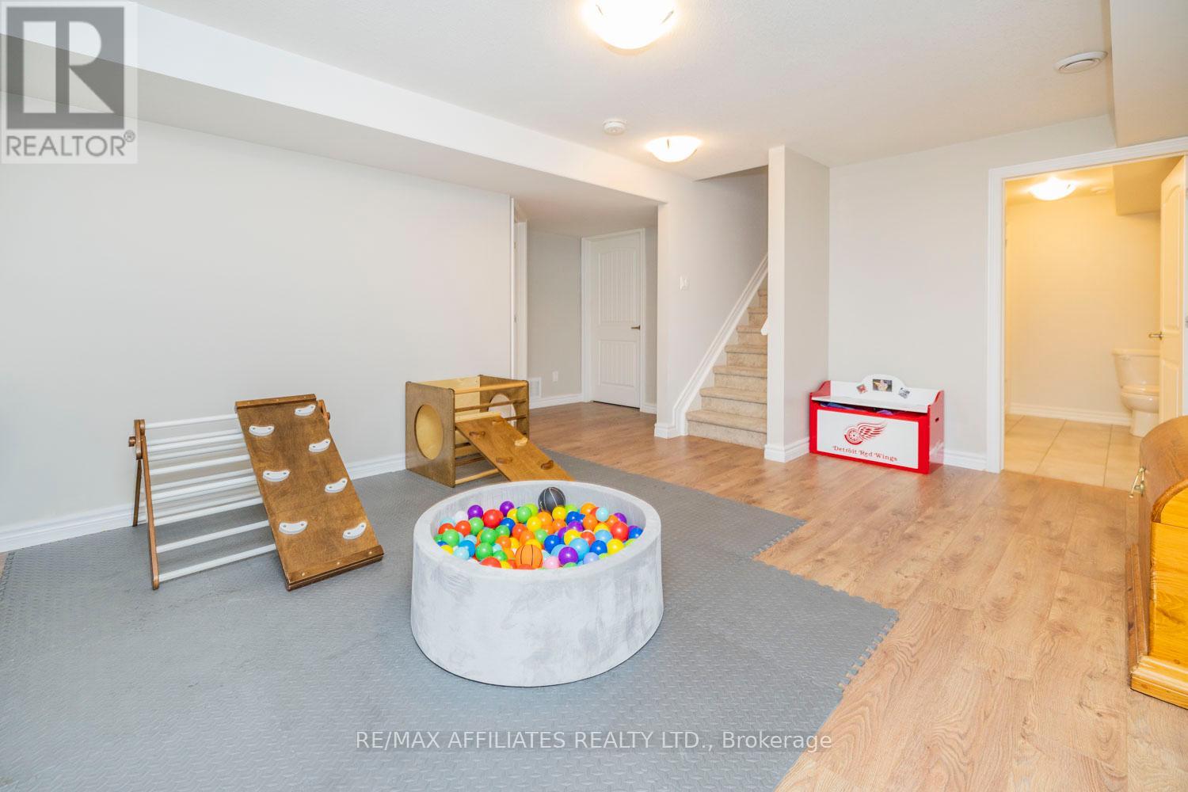58 Horton Street Mississippi Mills, Ontario K0A 1A0
$564,900
Welcome to 58 Horton Street, a charming 2018-built row unit bungalow nestled in Almonte's sought-after Mill Run community! Designed with elegance and functionality, this home boasts a spacious open-concept floorplan that invites natural light throughout. The main level features two generously sized bedrooms, including a serene primary suite complete with a private ensuite. A second bedroom and full bathroom offer comfort and convenience for guests or family. The main level's open-style kitchen, living room, and dining area is perfectly fit for entertaining. The kitchen is complete with convenient peninsula and stainless steel appliances! The fully finished basement provides exceptional versatility, offering a third bedroom, another full bathroom, and a large recreation space ideal for movie nights, hobbies, play area, or a home gym. Step outside into the beautifully fully fenced backyard, where a large deck awaits, creating the perfect backdrop for entertaining or peaceful summer evenings. Enjoy life in a community rich with small-town charm and modern amenities. 24 hour irrevocable on all offers. (id:55510)
Open House
This property has open houses!
11:00 am
Ends at:1:00 pm
Property Details
| MLS® Number | X11912544 |
| Property Type | Single Family |
| Community Name | 912 - Mississippi Mills (Ramsay) Twp |
| ParkingSpaceTotal | 3 |
Building
| BathroomTotal | 3 |
| BedroomsAboveGround | 3 |
| BedroomsTotal | 3 |
| Appliances | Blinds, Dishwasher, Dryer, Microwave, Refrigerator, Stove, Washer |
| ArchitecturalStyle | Bungalow |
| BasementDevelopment | Finished |
| BasementType | Full (finished) |
| ConstructionStyleAttachment | Attached |
| CoolingType | Central Air Conditioning, Air Exchanger |
| ExteriorFinish | Vinyl Siding, Stone |
| FoundationType | Poured Concrete |
| HeatingFuel | Natural Gas |
| HeatingType | Forced Air |
| StoriesTotal | 1 |
| Type | Row / Townhouse |
| UtilityWater | Municipal Water |
Parking
| Attached Garage |
Land
| Acreage | No |
| Sewer | Sanitary Sewer |
| SizeDepth | 108 Ft ,3 In |
| SizeFrontage | 24 Ft ,8 In |
| SizeIrregular | 24.74 X 108.27 Ft |
| SizeTotalText | 24.74 X 108.27 Ft |
Rooms
| Level | Type | Length | Width | Dimensions |
|---|---|---|---|---|
| Basement | Recreational, Games Room | 5.215 m | 4.086 m | 5.215 m x 4.086 m |
| Basement | Bedroom 3 | 3.912 m | 2.776 m | 3.912 m x 2.776 m |
| Basement | Bathroom | 2.811 m | 2.316 m | 2.811 m x 2.316 m |
| Main Level | Kitchen | 3.683 m | 3.17 m | 3.683 m x 3.17 m |
| Main Level | Dining Room | 3.684 m | 2.608 m | 3.684 m x 2.608 m |
| Main Level | Living Room | 3.764 m | 3.676 m | 3.764 m x 3.676 m |
| Main Level | Primary Bedroom | 4.062 m | 3.475 m | 4.062 m x 3.475 m |
| Main Level | Bathroom | 3.179 m | 2.45 m | 3.179 m x 2.45 m |
| Main Level | Bedroom 2 | 2.977 m | 2.762 m | 2.977 m x 2.762 m |
| Main Level | Bathroom | 2.368 m | 1.766 m | 2.368 m x 1.766 m |
Interested?
Contact us for more information
Laura Keller
Broker
515 Mcneely Avenue, Unit 1-A
Carleton Place, Ontario K7C 0A8
Alex Fedorchuk
Salesperson
515 Mcneely Avenue, Unit 1-A
Carleton Place, Ontario K7C 0A8










































