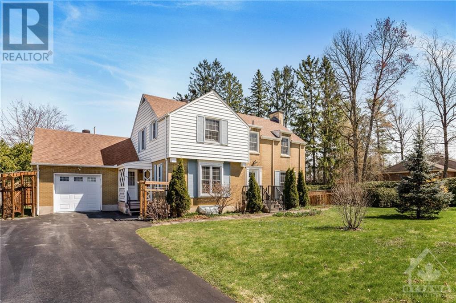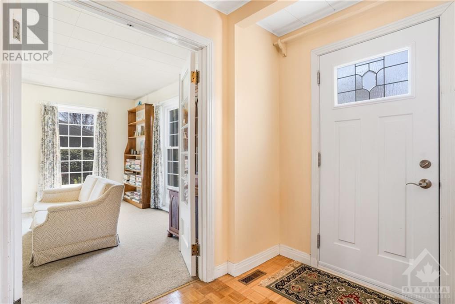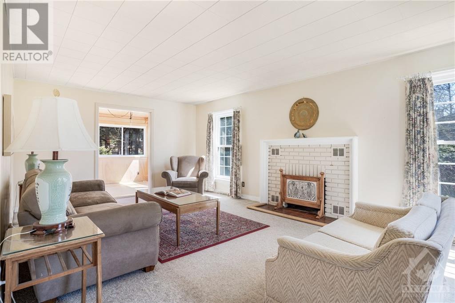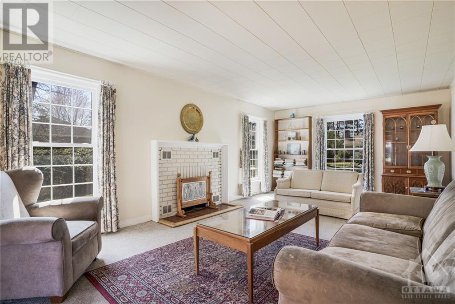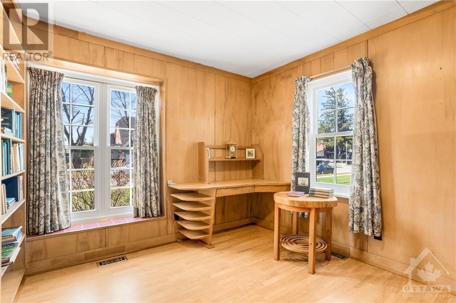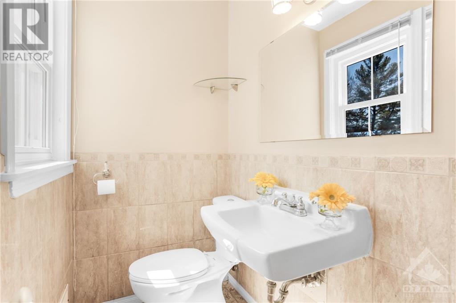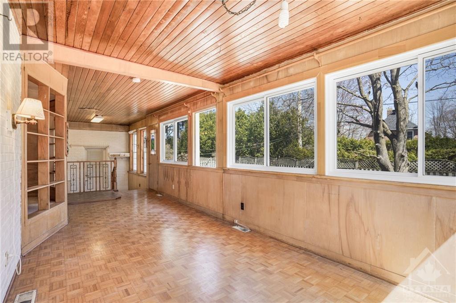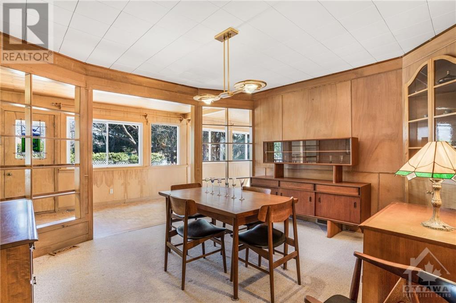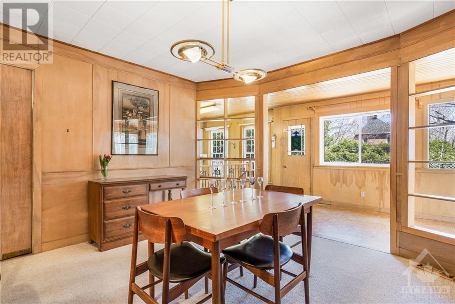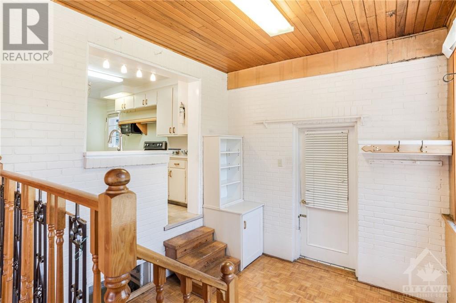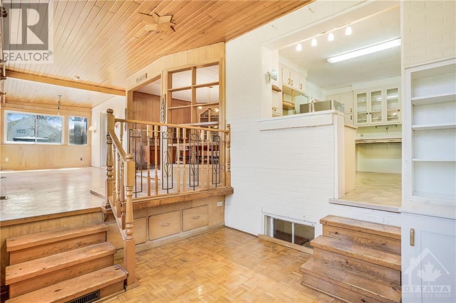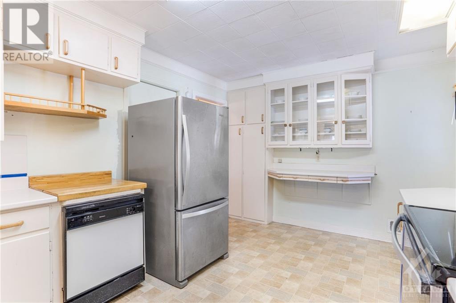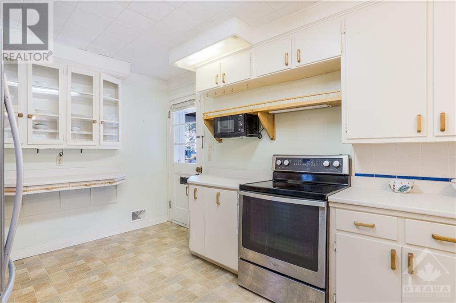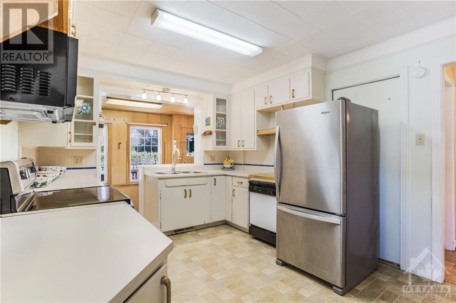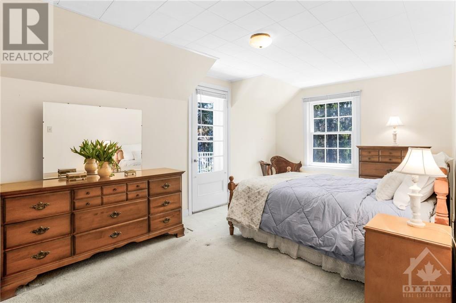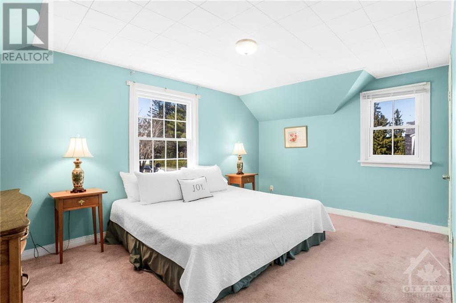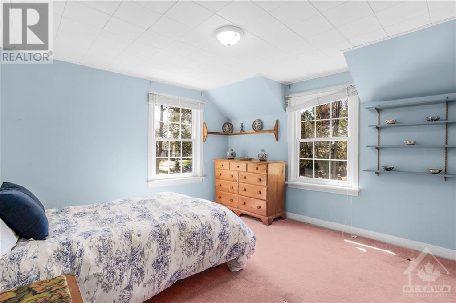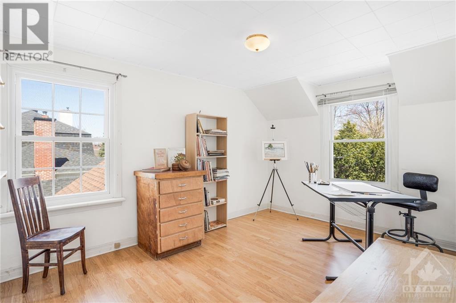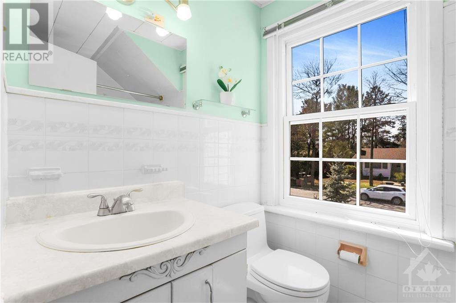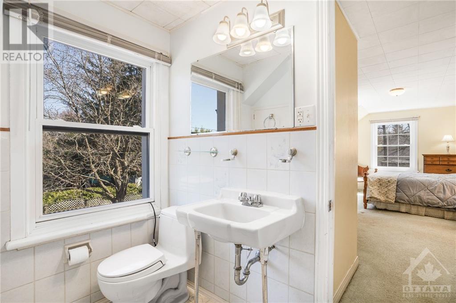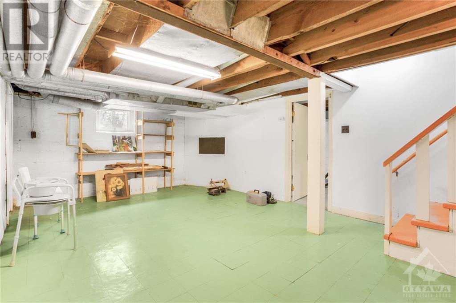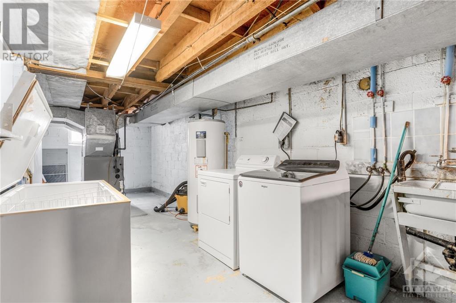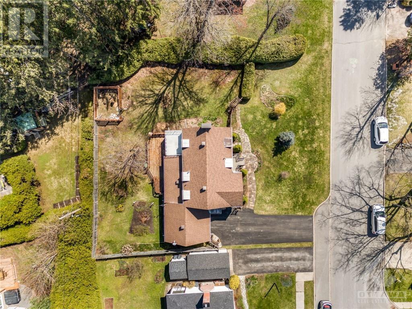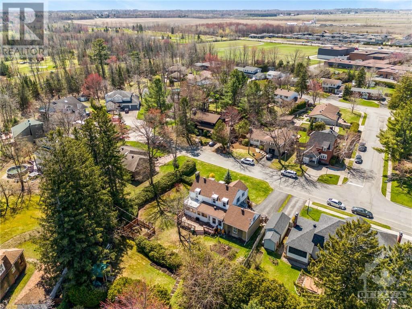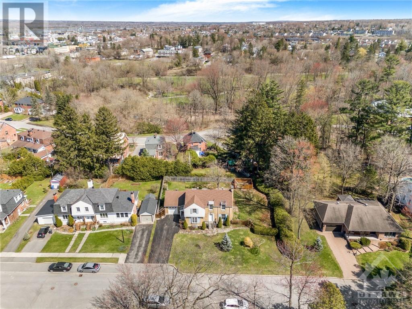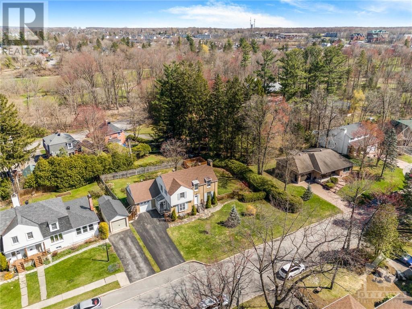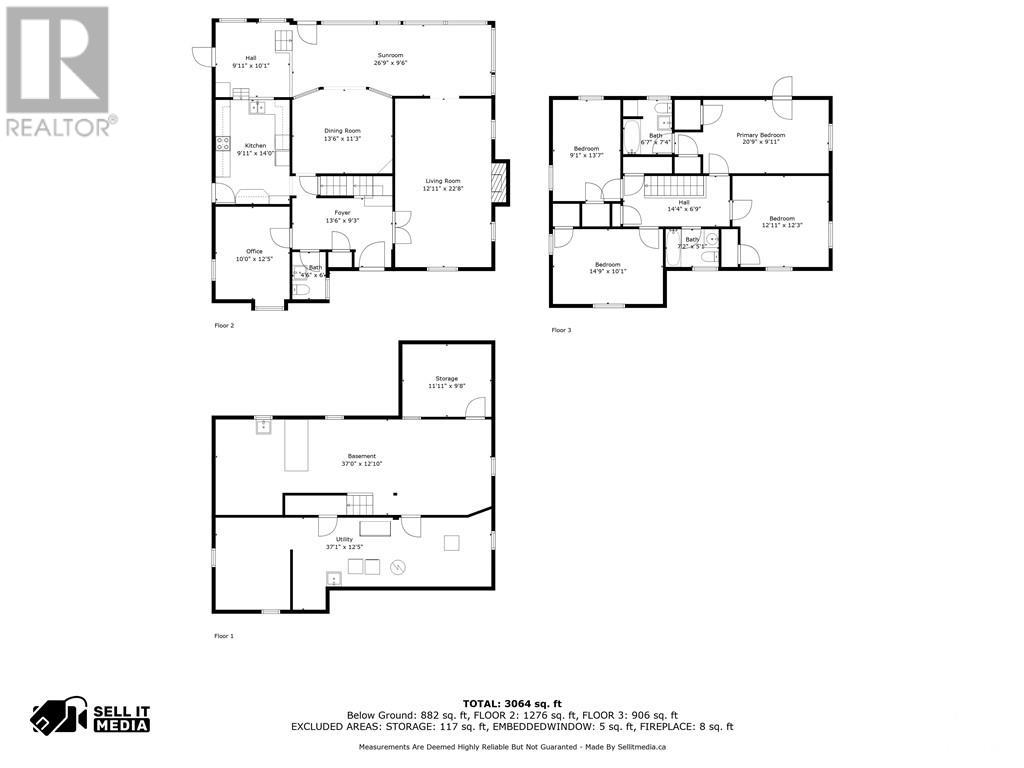575 Smerdon Street Hawkesbury, Ontario K6A 2M9
$459,000
Can you hear that? It's opportunity knocking! Don't miss out on the comfort, space and beauty of this unique home in the 'Annex" in Hawkesbury. Looking for that feeling of yesteryear, a safe neighbourhood and friendly neighbours? This is it. A rare four-bedroom, three-bath home with approx. 2,100 square feet of living space on 1.5 lots. Office space with built-in library on main floor, kitchen, good-sized dining room with a large living room that makes entertaining easy! Mud-room entry at rear of home, sun room spans the rear of the home, looking into your private garden and yard. Enjoy the established perennials, which wrap around into your generous side yard. Main floor powder room, 4-piece bath upstairs plus 4-piece ensuite. Attached garage includes a loft for storage. The basement just keeps on going, with more storage than you can imagine. There is a cute loft space on the third floor of this home for even more storage. 24 hours irrevocable on all offers. (id:55510)
Property Details
| MLS® Number | 1388922 |
| Property Type | Single Family |
| Neigbourhood | The Annex |
| Amenities Near By | Recreation Nearby, Shopping |
| Features | Automatic Garage Door Opener |
| Parking Space Total | 4 |
| Road Type | Paved Road |
Building
| Bathroom Total | 3 |
| Bedrooms Above Ground | 4 |
| Bedrooms Total | 4 |
| Appliances | Refrigerator, Dishwasher, Dryer, Freezer, Stove, Washer |
| Basement Development | Unfinished |
| Basement Type | Full (unfinished) |
| Constructed Date | 1956 |
| Construction Style Attachment | Detached |
| Cooling Type | None |
| Exterior Finish | Aluminum Siding, Brick |
| Flooring Type | Wall-to-wall Carpet, Linoleum, Other |
| Foundation Type | Block |
| Half Bath Total | 1 |
| Heating Fuel | Natural Gas |
| Heating Type | Forced Air |
| Stories Total | 2 |
| Type | House |
| Utility Water | Municipal Water |
Parking
| Attached Garage |
Land
| Acreage | No |
| Land Amenities | Recreation Nearby, Shopping |
| Sewer | Municipal Sewage System |
| Size Depth | 103 Ft |
| Size Frontage | 117 Ft ,10 In |
| Size Irregular | 117.86 Ft X 102.99 Ft (irregular Lot) |
| Size Total Text | 117.86 Ft X 102.99 Ft (irregular Lot) |
| Zoning Description | Residential |
Rooms
| Level | Type | Length | Width | Dimensions |
|---|---|---|---|---|
| Second Level | Primary Bedroom | 20'9" x 9'11" | ||
| Second Level | Bedroom | 9'1" x 13'7" | ||
| Second Level | Bedroom | 14'9" x 10'1" | ||
| Second Level | Bedroom | 12'11" x 12'3" | ||
| Second Level | 4pc Ensuite Bath | 6'7" x 7'4" | ||
| Second Level | 4pc Bathroom | 7'2" x 5'1" | ||
| Second Level | Other | 14'4" x 6'9" | ||
| Basement | Utility Room | 37'1" x 12'5" | ||
| Basement | Other | 37'0" x 12'10" | ||
| Basement | Storage | 11'11" x 9'8" | ||
| Main Level | Foyer | 13'6" x 9'3" | ||
| Main Level | 2pc Bathroom | 4'6" x 6'0" | ||
| Main Level | Kitchen | 9'11" x 14'0" | ||
| Main Level | Office | 10'0" x 12'5" | ||
| Main Level | Mud Room | 9'11" x 10'1" | ||
| Main Level | Living Room/fireplace | 12'11" x 22'8" | ||
| Main Level | Dining Room | 13'6" x 11'3" | ||
| Main Level | Sunroom | 26'9" x 9'6" |
https://www.realtor.ca/real-estate/26821562/575-smerdon-street-hawkesbury-the-annex
Interested?
Contact us for more information

Louise Sproule
Salesperson
www.louisesproule.com
1 Main Street, Unit 110
Hawkesbury, Ontario K6A 1A1
(343) 765-7653
remaxdeltarealty.com/

