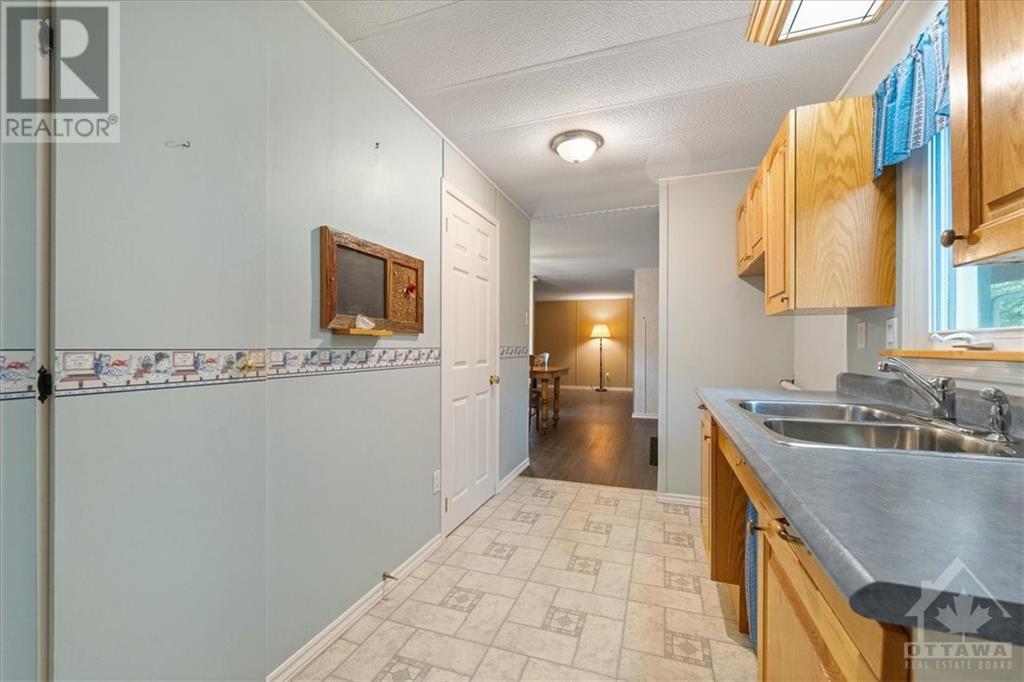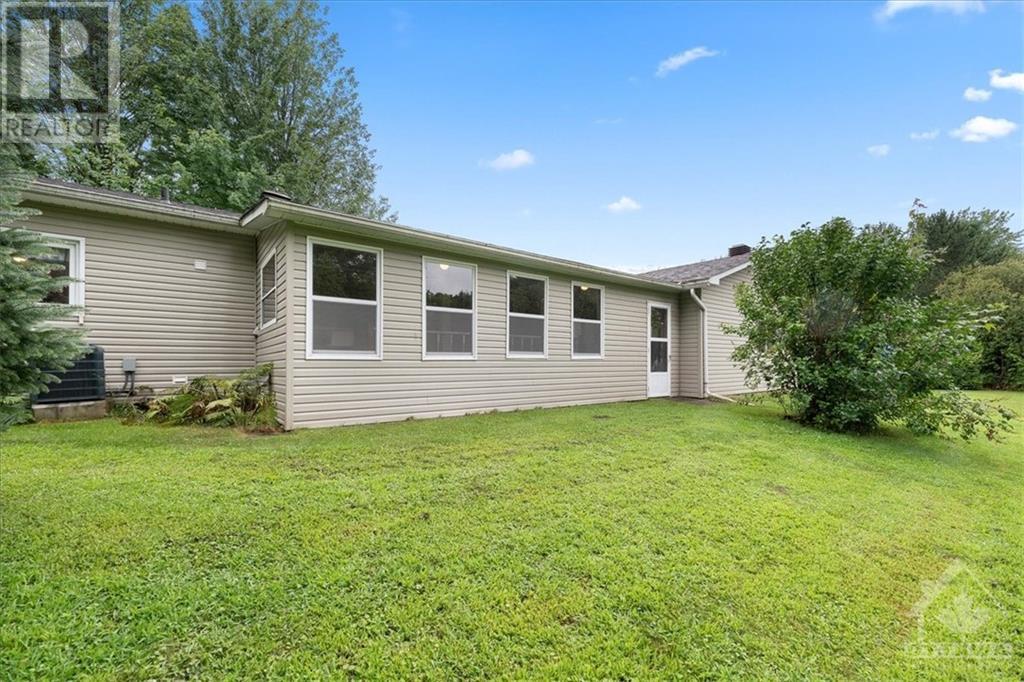5620 Rockdale Road Unit#168 Vars, Ontario K0A 3H0
$279,900Maintenance, Waste Removal, Other, See Remarks, Parcel of Tied Land
$639 Monthly
Maintenance, Waste Removal, Other, See Remarks, Parcel of Tied Land
$639 MonthlyWelcome to this wonderfully maintained mobile home at the end of a cul-de-sac in the lovely community of Rockdale Ridge. Situated on a generous tree-lined lot, this home features two spacious bedrooms and one full washroom. Recent upgrades include new laminate flooring throughout the living and dining rooms, as well as both bedrooms (2023), and all updated windows in 2022, ensuring comfort and energy efficiency. A rare find, this property includes an attached 2-car heated garage which is a valuable bonus, as city regulations no longer permit new garages on these lots. Convert the breezeway area into a large sunroom, perfect for enjoying your morning coffee or evening dinners. This property also comes with a convenient 11 x 7ft. shed for extra storage. Don't miss out on this amazing opportunity and book your private viewing today! (id:55510)
Property Details
| MLS® Number | 1406945 |
| Property Type | Single Family |
| Neigbourhood | Rockdale Ridge |
| Features | Cul-de-sac |
| ParkingSpaceTotal | 6 |
| StorageType | Storage Shed |
Building
| BathroomTotal | 1 |
| BedroomsAboveGround | 2 |
| BedroomsTotal | 2 |
| Appliances | Hood Fan, Blinds |
| BasementDevelopment | Not Applicable |
| BasementType | Crawl Space (not Applicable) |
| ConstructedDate | 1979 |
| ConstructionStyleAttachment | Detached |
| CoolingType | Central Air Conditioning |
| ExteriorFinish | Siding |
| Fixture | Drapes/window Coverings |
| FlooringType | Laminate |
| FoundationType | Block |
| HeatingFuel | Electric |
| HeatingType | Forced Air |
| Type | Mobile Home |
| UtilityWater | Municipal Water |
Parking
| Attached Garage |
Land
| Acreage | No |
| Sewer | Septic System |
| SizeIrregular | 0 Ft X 0 Ft (irregular Lot) |
| SizeTotalText | 0 Ft X 0 Ft (irregular Lot) |
| ZoningDescription | Residential |
Rooms
| Level | Type | Length | Width | Dimensions |
|---|---|---|---|---|
| Main Level | Kitchen | 12'1" x 6'1" | ||
| Main Level | 4pc Bathroom | 7'1" x 6'1" | ||
| Main Level | Dining Room | 9'10" x 9'0" | ||
| Main Level | Living Room | 13'0" x 12'1" | ||
| Main Level | Primary Bedroom | 13'0" x 10'10" | ||
| Main Level | Bedroom | 13'0" x 9'10" | ||
| Main Level | Sunroom | 26'2" x 7'10" | ||
| Main Level | Other | 22'11" x 22'11" |
https://www.realtor.ca/real-estate/27290272/5620-rockdale-road-unit168-vars-rockdale-ridge
Interested?
Contact us for more information
Chantal Bedard
Salesperson
785 Notre Dame St, Po Box 1345
Embrun, Ontario K0A 1W0
Brittany Bekkers
Salesperson
785 Notre Dame St, Po Box 1345
Embrun, Ontario K0A 1W0
































