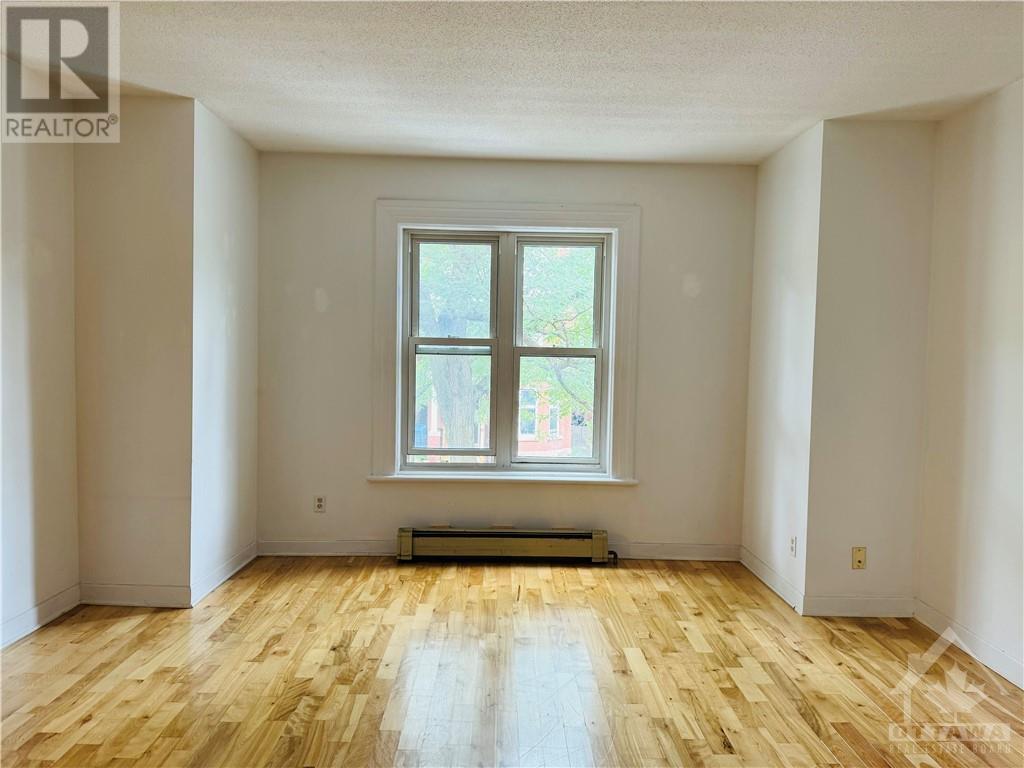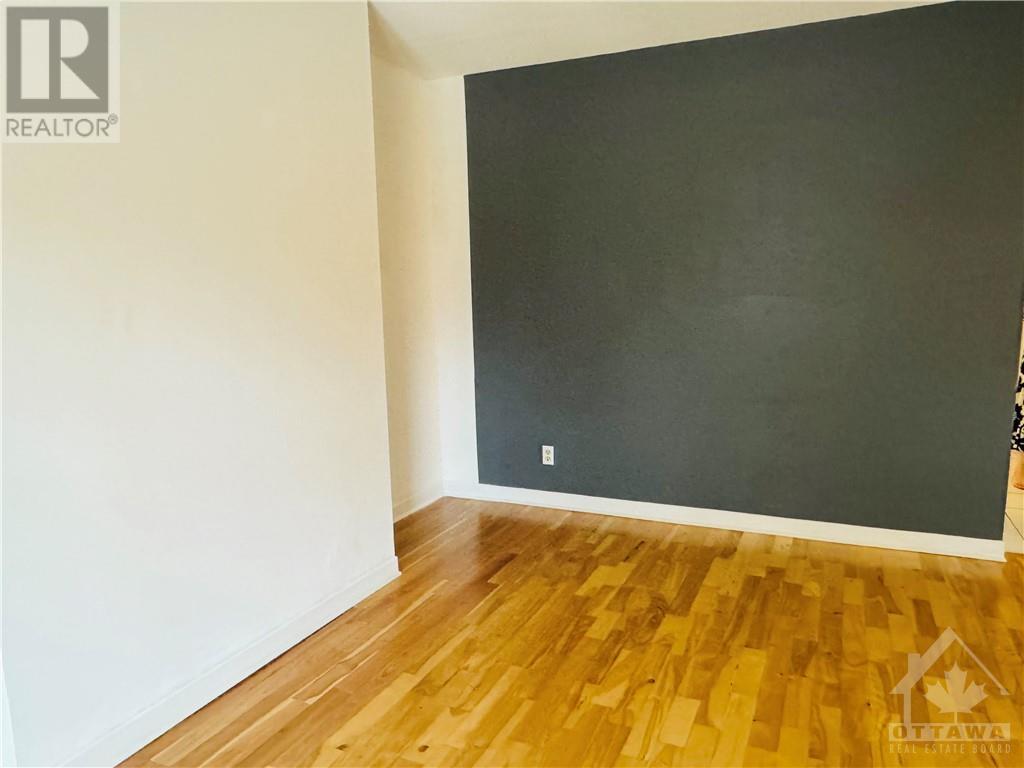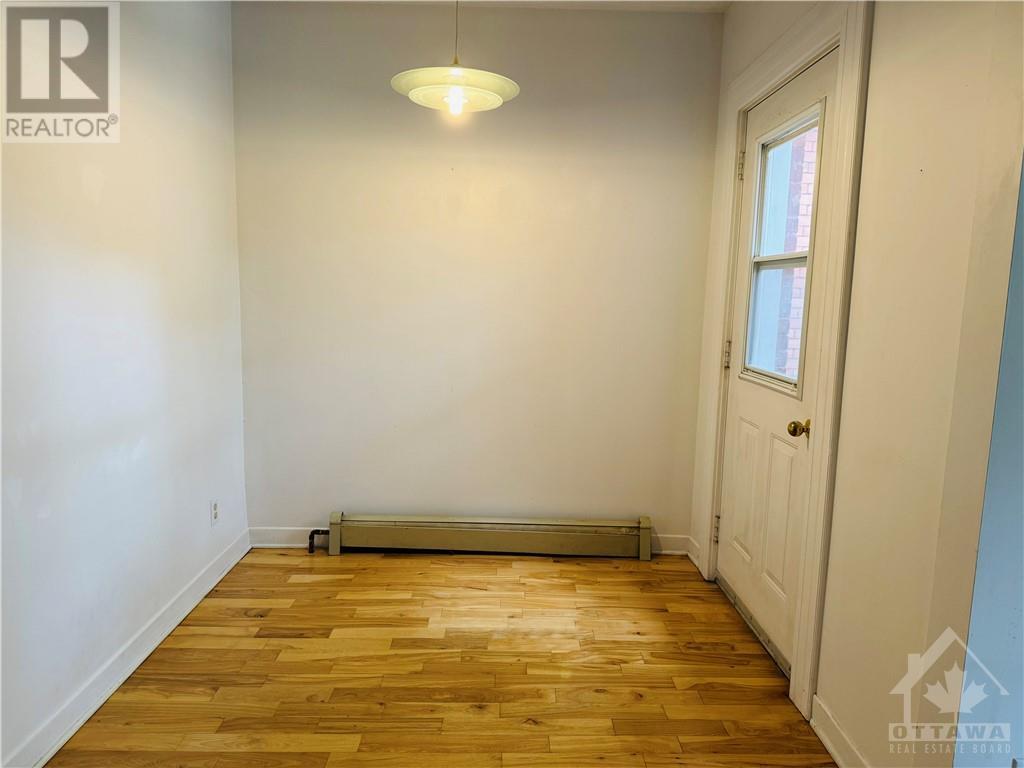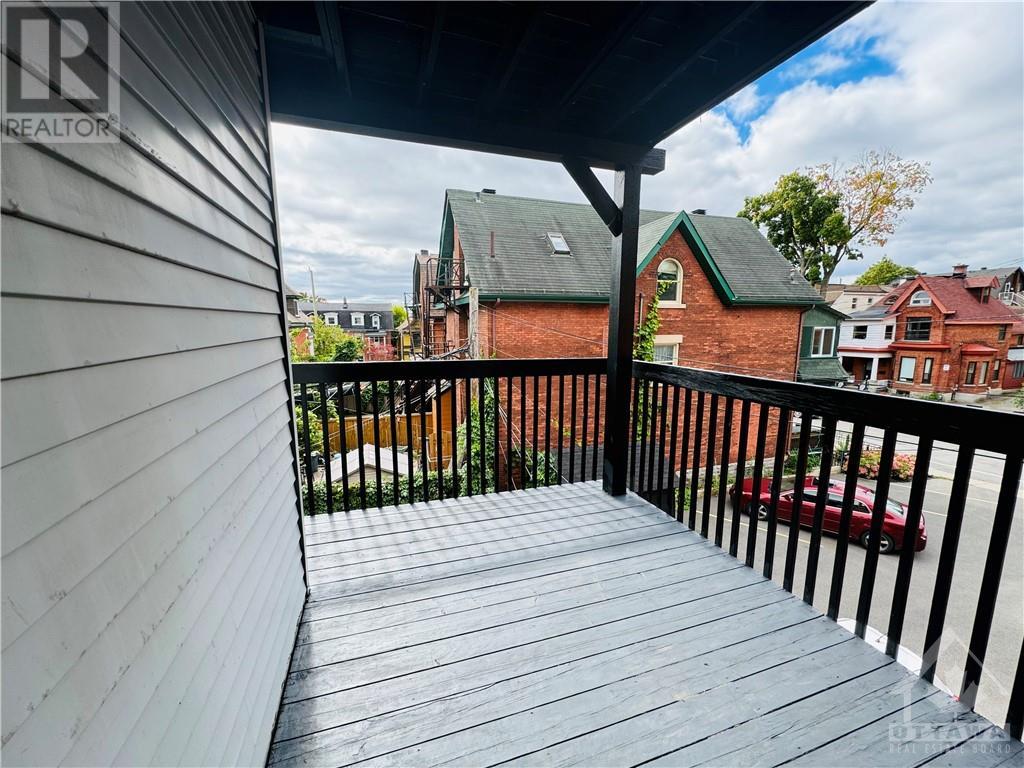558 Gilmour Street Unit#3 Ottawa, Ontario K1R 5L6
$2,600 Monthly
Welcome to your ideal urban retreat in Center Town! This bright, spacious and nice layout 3 bedroom plus a den apartment is on the second floor in a grand Victorian house. Hardwood floors throughout, big windows bring tons of sun into living and dining room, a den access to a lovely balcony. Master bedroom with a walk-in closet. Second bedroom access to private south facing BBQ deck. Full bathroom with a standing shower and tub. Enjoy the benefits of living in a quiet, low traffic neighborhood, just a short stroll to Bank street shops, Chinatown, Little Italy, Ottawa University, Lisgar Collegiate and Parliament hill. Parking spot is available for a small car with an extra $100. Heat and water are included. Tenants to pay hydro. Vacant and easy to show. Move in ready! (id:55510)
Property Details
| MLS® Number | 1409918 |
| Property Type | Single Family |
| Neigbourhood | Centretown |
| AmenitiesNearBy | Public Transit, Recreation Nearby, Shopping |
| Features | Balcony |
| ParkingSpaceTotal | 1 |
| Structure | Deck |
Building
| BathroomTotal | 1 |
| BedroomsAboveGround | 3 |
| BedroomsTotal | 3 |
| Amenities | Laundry Facility |
| Appliances | Refrigerator, Dishwasher, Dryer, Hood Fan, Microwave, Stove, Washer, Blinds |
| BasementDevelopment | Not Applicable |
| BasementType | Common (not Applicable) |
| CoolingType | Central Air Conditioning |
| ExteriorFinish | Brick |
| FireProtection | Smoke Detectors |
| FlooringType | Hardwood, Tile |
| HeatingFuel | Natural Gas |
| HeatingType | Forced Air |
| StoriesTotal | 1 |
| Type | Apartment |
| UtilityWater | Municipal Water |
Parking
| Surfaced |
Land
| Acreage | No |
| LandAmenities | Public Transit, Recreation Nearby, Shopping |
| Sewer | Municipal Sewage System |
| SizeDepth | 109 Ft |
| SizeFrontage | 34 Ft ,5 In |
| SizeIrregular | 34.45 Ft X 109 Ft |
| SizeTotalText | 34.45 Ft X 109 Ft |
| ZoningDescription | R4t |
Rooms
| Level | Type | Length | Width | Dimensions |
|---|---|---|---|---|
| Lower Level | Laundry Room | Measurements not available | ||
| Main Level | Foyer | Measurements not available | ||
| Main Level | Kitchen | 9'8" x 7'2" | ||
| Main Level | Living Room | 11'3" x 14'2" | ||
| Main Level | Dining Room | 6'3" x 10'0" | ||
| Main Level | Den | 7'0" x 7'2" | ||
| Main Level | Primary Bedroom | 11'8" x 10'0" | ||
| Main Level | Other | 5'6" x 5'3" | ||
| Main Level | Bedroom | 11'5" x 11'1" | ||
| Main Level | Bedroom | 10'10" x 9'0" | ||
| Main Level | Full Bathroom | 8'5" x 8'9" |
https://www.realtor.ca/real-estate/27363964/558-gilmour-street-unit3-ottawa-centretown
Interested?
Contact us for more information
Yanping Mai
Broker
1530stittsville Main St,bx1024
Ottawa, Ontario K2S 1B2
Ting Li
Salesperson
1530stittsville Main St,bx1024
Ottawa, Ontario K2S 1B2
Vivian Lin
Broker
1723 Carling Avenue, Suite 1
Ottawa, Ontario K2A 1C8
























