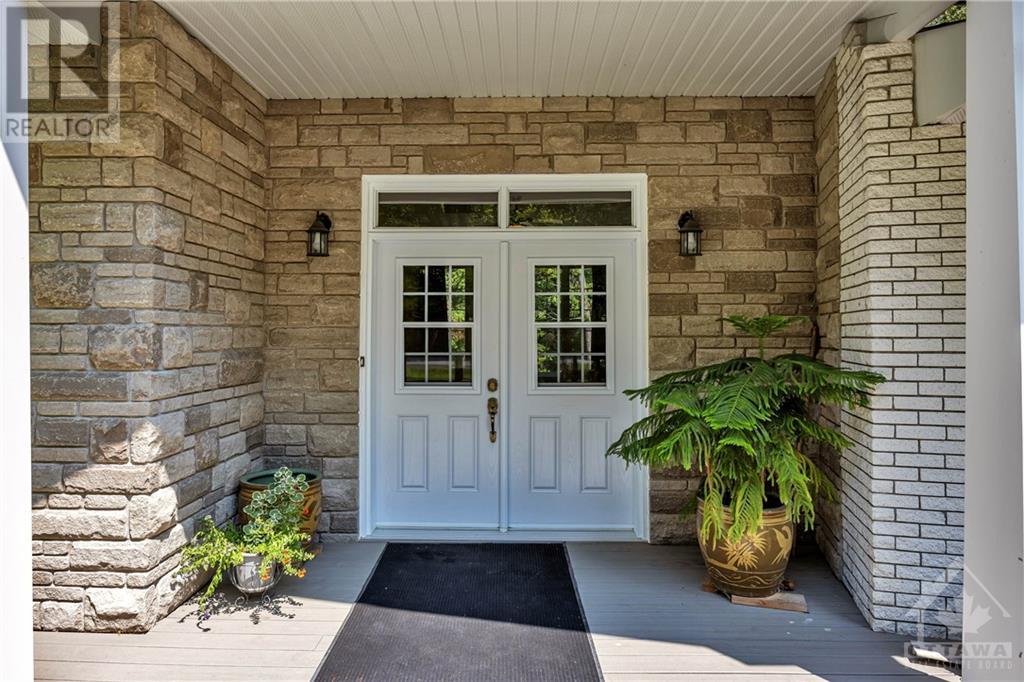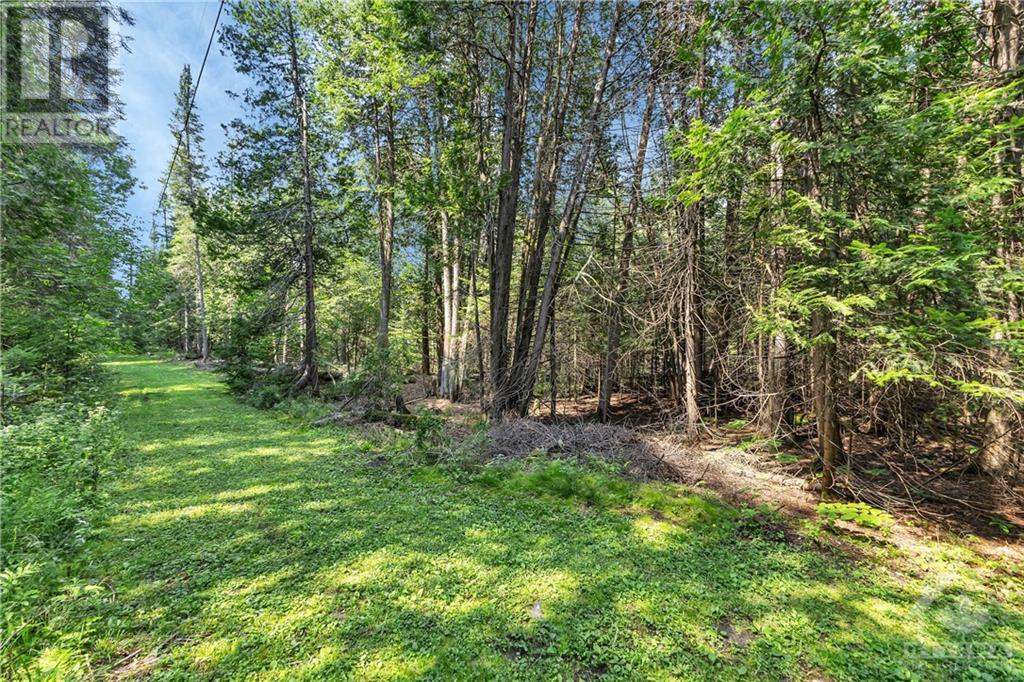5458 Torbolton Ridge Road Woodlawn, Ontario K0A 3M0
$1,395,500
Escape to your private oasis! Wooded 12.3-acre waterfront estate w/over 1,400 feet of Ottawa River shoreline and breathtaking views of the Gatineau Hills. Expansive 5-bedroom home boasts a newly added foyer & great room (2018), 3 fireplaces, family room, living/dining, kitchen w/river views. Main level also includes the primary suite w/ensuite bath, 2 more bedrooms, and 3-piece main bath. Finished walkout lower level offers endless possibilities with 2 more bedrooms, 4-piece bath, 2nd family room w/wood stove, rec room, and laundry room with kitchen/in-law suite potential. Explore the property’s unique natural wonders, including a network of walking trails, a private pond, and a historic limestone quarry! Gradual depth waterfront is perfect for swimming, boating/kayaking to Mohr Island, or simply enjoying the breathtaking scenery. The property offers an unparalleled lifestyle and a unique opportunity to own one of the longest stretches of privately-owned shoreline on the Ottawa River! (id:55510)
Property Details
| MLS® Number | 1404016 |
| Property Type | Single Family |
| Neigbourhood | MacLarens Landing |
| AmenitiesNearBy | Golf Nearby, Recreation Nearby, Water Nearby |
| Features | Acreage, Treed, Gazebo, Automatic Garage Door Opener |
| ParkingSpaceTotal | 10 |
| Structure | Deck |
| ViewType | River View |
| WaterFrontType | Waterfront |
Building
| BathroomTotal | 3 |
| BedroomsAboveGround | 3 |
| BedroomsBelowGround | 2 |
| BedroomsTotal | 5 |
| Appliances | Dishwasher, Microwave Range Hood Combo |
| ArchitecturalStyle | Bungalow |
| BasementDevelopment | Finished |
| BasementType | Full (finished) |
| ConstructedDate | 1975 |
| ConstructionStyleAttachment | Detached |
| CoolingType | Central Air Conditioning |
| ExteriorFinish | Stone, Brick, Siding |
| FireProtection | Smoke Detectors |
| Fixture | Drapes/window Coverings |
| FlooringType | Wall-to-wall Carpet, Tile, Vinyl |
| FoundationType | Poured Concrete |
| HeatingFuel | Electric |
| HeatingType | Forced Air |
| StoriesTotal | 1 |
| Type | House |
| UtilityWater | Drilled Well |
Parking
| Attached Garage |
Land
| Acreage | Yes |
| LandAmenities | Golf Nearby, Recreation Nearby, Water Nearby |
| LandscapeFeatures | Landscaped |
| Sewer | Septic System |
| SizeIrregular | 12.3 |
| SizeTotal | 12.3 Ac |
| SizeTotalText | 12.3 Ac |
| ZoningDescription | Rural Countryside |
Rooms
| Level | Type | Length | Width | Dimensions |
|---|---|---|---|---|
| Lower Level | Bedroom | 11'0" x 10'9" | ||
| Lower Level | Bedroom | 11'0" x 11'0" | ||
| Lower Level | 4pc Bathroom | 7'5" x 7'2" | ||
| Lower Level | Utility Room | 11’0” x 7’6” | ||
| Lower Level | Family Room | 22’3” x 15’6” | ||
| Lower Level | Foyer | 12’9” x 11’3” | ||
| Lower Level | Storage | 10’6” x 5’3” | ||
| Lower Level | Recreation Room | 21’0” x 19’0” | ||
| Lower Level | Storage | 17’0” x 10’0” | ||
| Lower Level | Laundry Room | 12’8” x 7’8” | ||
| Main Level | Foyer | 18'6" x 14'6" | ||
| Main Level | Great Room | 22'6" x 19'6" | ||
| Main Level | Sitting Room | 19'0" x 12'0" | ||
| Main Level | Living Room/dining Room | 23'0" x 15'8" | ||
| Main Level | Kitchen | 10'0" x 8'4" | ||
| Main Level | Foyer | 9'0" x 6'6" | ||
| Main Level | Primary Bedroom | 12'8" x 11'8" | ||
| Main Level | 3pc Ensuite Bath | 7'6" x 5'0" | ||
| Main Level | Bedroom | 11'0" x 9'3" | ||
| Main Level | Bedroom | 9'6" x 7'8" | ||
| Main Level | 3pc Bathroom | 8'0" x 6'3" |
https://www.realtor.ca/real-estate/27249988/5458-torbolton-ridge-road-woodlawn-maclarens-landing
Interested?
Contact us for more information
Mark Hartley
Salesperson
747 Silver Seven Road Unit 29
Ottawa, Ontario K2V 0H2































