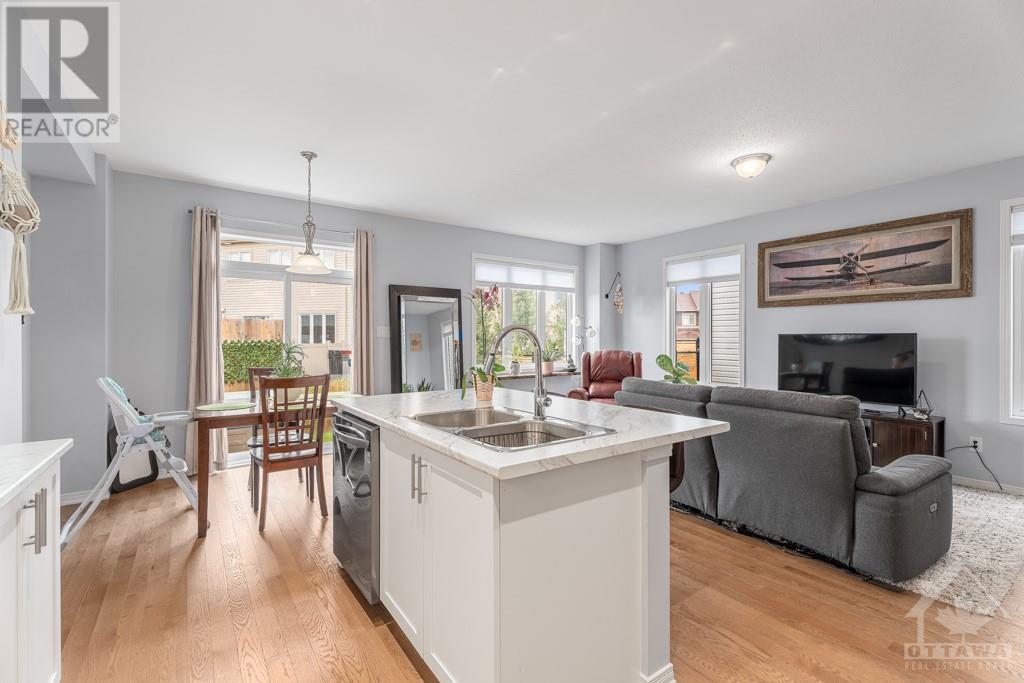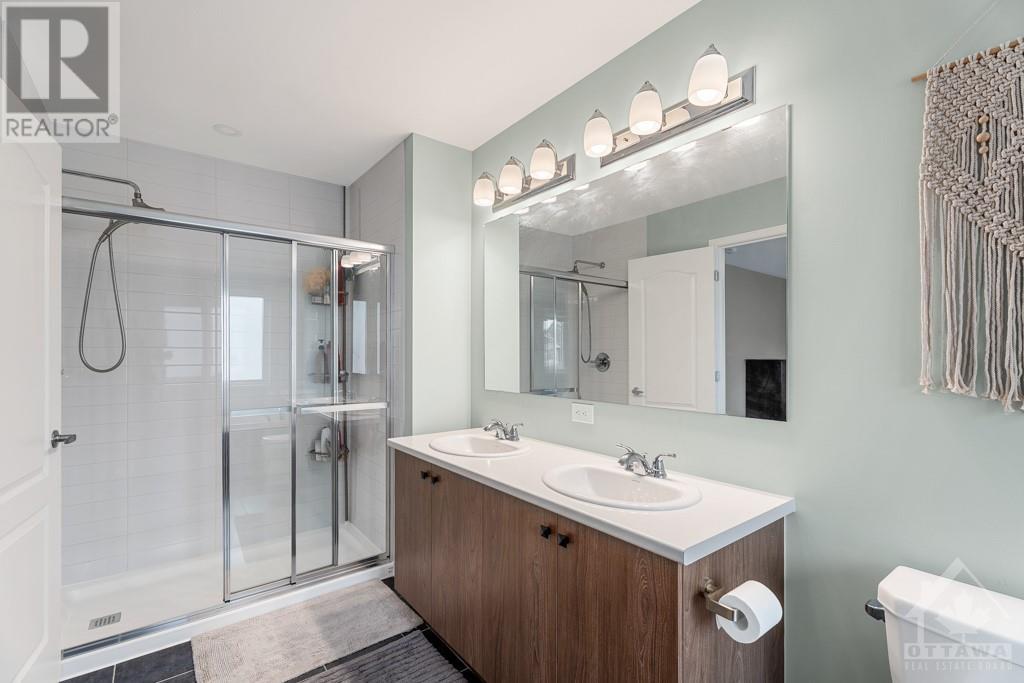545 Tulip Tree Way Ottawa, Ontario K1W 0L8
$749,900
Lovely end unit home in the highly desirable community of Trailsedge in Orleans. With picturesque views of the forest and creek, and just steps away from walking paths and parks, this home offers a perfect blend of tranquility and convenience. The main floor has a modern open-concept layout with beautiful hardwood floor throughout. The bright white kitchen is a highlight, featuring pot lights, a stylish backsplash, and stainless steel appliances. The 2nd level offers a spacious primary bedroom with an ensuite bathroom, complete with a walk-in shower, soaking tub, double vanity, and a generous walk-in closet. Two additional bedrooms, along with a full bathroom and a laundry room. The lower level includes a recreation room, storage area and a rough-in for a full bathroom. In the backyard, you’ll enjoy the privacy of a space without easements, equipped with a hot tub and is partially fenced. (id:55510)
Property Details
| MLS® Number | 1415374 |
| Property Type | Single Family |
| Neigbourhood | Trailsedge |
| AmenitiesNearBy | Public Transit, Recreation Nearby, Shopping |
| ParkingSpaceTotal | 2 |
Building
| BathroomTotal | 3 |
| BedroomsAboveGround | 3 |
| BedroomsTotal | 3 |
| Appliances | Refrigerator, Dishwasher, Dryer, Stove, Washer, Hot Tub, Blinds |
| BasementDevelopment | Partially Finished |
| BasementType | Full (partially Finished) |
| ConstructedDate | 2019 |
| CoolingType | Central Air Conditioning, Air Exchanger |
| ExteriorFinish | Brick, Vinyl |
| Fixture | Drapes/window Coverings |
| FlooringType | Wall-to-wall Carpet, Hardwood, Tile |
| FoundationType | Poured Concrete |
| HalfBathTotal | 1 |
| HeatingFuel | Natural Gas |
| HeatingType | Forced Air |
| StoriesTotal | 2 |
| Type | Row / Townhouse |
| UtilityWater | Municipal Water |
Parking
| Attached Garage |
Land
| Acreage | No |
| LandAmenities | Public Transit, Recreation Nearby, Shopping |
| Sewer | Municipal Sewage System |
| SizeDepth | 85 Ft ,5 In |
| SizeFrontage | 26 Ft ,10 In |
| SizeIrregular | 26.85 Ft X 85.44 Ft |
| SizeTotalText | 26.85 Ft X 85.44 Ft |
| ZoningDescription | Residential R3yy |
Rooms
| Level | Type | Length | Width | Dimensions |
|---|---|---|---|---|
| Second Level | Primary Bedroom | 14'0" x 15'0" | ||
| Second Level | Bedroom | 10'2" x 11'0" | ||
| Second Level | Bedroom | 10'0" x 9'2" | ||
| Second Level | 5pc Ensuite Bath | Measurements not available | ||
| Second Level | Laundry Room | 10'0" x 6'0" | ||
| Second Level | Full Bathroom | Measurements not available | ||
| Basement | Recreation Room | 11'9" x 28'0" | ||
| Main Level | Living Room | 12'4" x 21'0" | ||
| Main Level | Eating Area | 8'4" x 10'0" | ||
| Main Level | Kitchen | 10'0" x 10'5" | ||
| Main Level | Partial Bathroom | Measurements not available | ||
| Main Level | Foyer | Measurements not available |
https://www.realtor.ca/real-estate/27535515/545-tulip-tree-way-ottawa-trailsedge
Interested?
Contact us for more information
Jeffrey Usher
Broker of Record
48 Cinnabar Way
Ottawa, Ontario K2S 1Y6
































