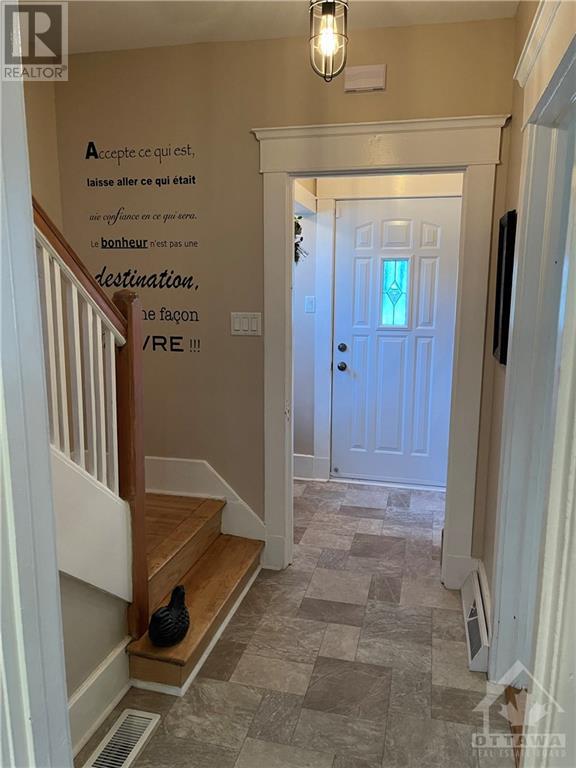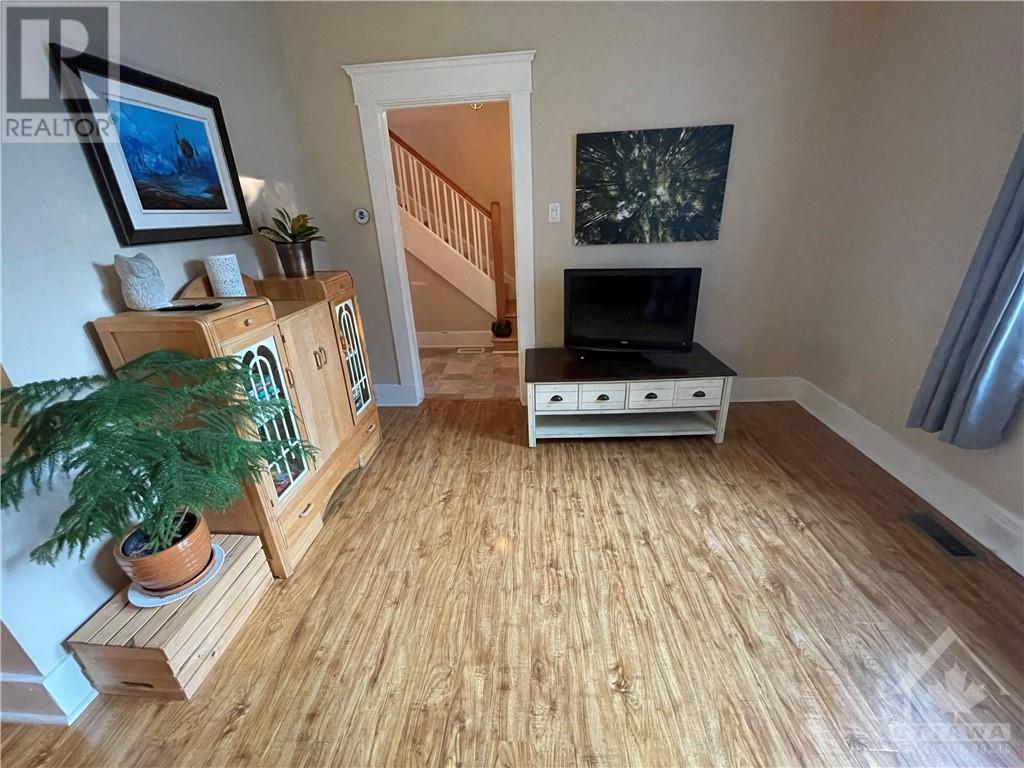541 Smerdon Street Hawkesbury, Ontario K6A 2M9
3 Bedroom
1 Bathroom
None
Forced Air
Land / Yard Lined With Hedges
$372,900
Welcome to 541 Smerdon St. Hawkesbury in the prestigious neighborhood of "The Annex"! This historical and charming semi-detached home offers three bedrooms, one bath and a detached 1 car garage. Situated on a peaceful cul-de-sac street, this residence features a cozy private backyard and located near all amenities. Contact me today to schedule a private showing and experience the charm of "The Annex" firsthand! (id:55510)
Property Details
| MLS® Number | 1400793 |
| Property Type | Single Family |
| Neigbourhood | The Annex |
| AmenitiesNearBy | Golf Nearby, Recreation Nearby, Shopping |
| Features | Cul-de-sac |
| ParkingSpaceTotal | 4 |
| RoadType | Paved Road |
| Structure | Deck |
Building
| BathroomTotal | 1 |
| BedroomsAboveGround | 3 |
| BedroomsTotal | 3 |
| Appliances | Microwave Range Hood Combo, Alarm System |
| BasementDevelopment | Unfinished |
| BasementType | Full (unfinished) |
| ConstructedDate | 1919 |
| ConstructionStyleAttachment | Semi-detached |
| CoolingType | None |
| ExteriorFinish | Brick |
| Fixture | Drapes/window Coverings |
| FlooringType | Laminate, Tile, Vinyl |
| FoundationType | Block, Poured Concrete |
| HeatingFuel | Oil |
| HeatingType | Forced Air |
| StoriesTotal | 2 |
| Type | House |
| UtilityWater | Municipal Water |
Parking
| Detached Garage |
Land
| Acreage | No |
| LandAmenities | Golf Nearby, Recreation Nearby, Shopping |
| LandscapeFeatures | Land / Yard Lined With Hedges |
| Sewer | Municipal Sewage System |
| SizeDepth | 106 Ft |
| SizeFrontage | 43 Ft |
| SizeIrregular | 43.03 Ft X 106.02 Ft |
| SizeTotalText | 43.03 Ft X 106.02 Ft |
| ZoningDescription | Residential |
Rooms
| Level | Type | Length | Width | Dimensions |
|---|---|---|---|---|
| Second Level | 3pc Bathroom | 5'7" x 7'7" | ||
| Second Level | Primary Bedroom | 14'0" x 9'3" | ||
| Second Level | Bedroom | 11'8" x 9'2" | ||
| Second Level | Bedroom | 11'9" x 7'5" | ||
| Main Level | Kitchen | 10'4" x 11'0" | ||
| Main Level | Dining Room | 11'0" x 9'8" | ||
| Main Level | Living Room | 14'0" x 10'8" | ||
| Main Level | Foyer | 7'0" x 4'0" |
https://www.realtor.ca/real-estate/27239947/541-smerdon-street-hawkesbury-the-annex
Interested?
Contact us for more information
Chantal Benoit
Salesperson
RE/MAX Delta Realty
1863 Laurier St P.o.box 845
Rockland, Ontario K4K 0L5
1863 Laurier St P.o.box 845
Rockland, Ontario K4K 0L5































