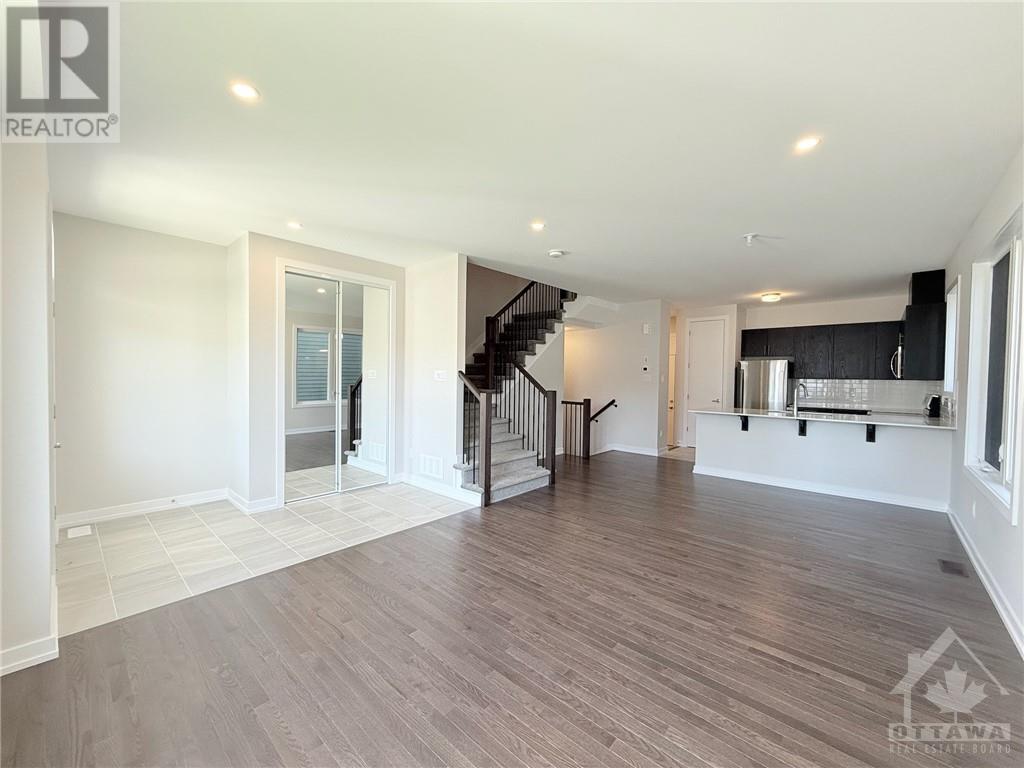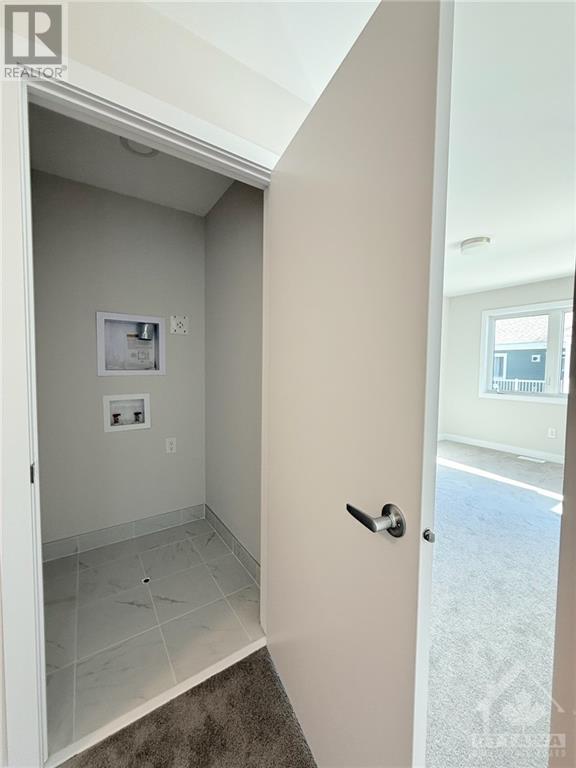538 Oldenberg Avenue Ottawa, Ontario K1S 1N4
$2,595 Monthly
End Unit townhome, with double car garage, featuring 3 bedrooms and 2.5 bathrooms, nestled in the family-friendly Richmond Meadows neighbourhood. The main floor showcases stunning hardwood floors, pot lights, and large windows that fill the home with natural light. The spacious great room, seamlessly connects to the open concept modern kitchen, equipped with quartz countertops, stainless steel appliances, a breakfast bar, and plenty of cabinet space with pantry. Upstairs, you’ll find three generously sized bedrooms, including a large primary suite with a walk-in closet and a luxurious ensuite. Additional space with Loft on 2nd floor opening to accessible terrace. The fully finished basement offers versatile living space to fit your lifestyle. Ideally situated close to a plaza, schools, parks, this beautiful townhouse is not one to miss. Book your showing today and experience upscale living at its finest! (id:55510)
Property Details
| MLS® Number | 1417954 |
| Property Type | Single Family |
| Neigbourhood | RICHMOND VILLAGE |
| ParkingSpaceTotal | 2 |
Building
| BathroomTotal | 3 |
| BedroomsAboveGround | 3 |
| BedroomsTotal | 3 |
| Amenities | Laundry - In Suite |
| Appliances | Refrigerator, Dishwasher, Dryer, Microwave Range Hood Combo, Washer |
| BasementDevelopment | Finished |
| BasementType | Full (finished) |
| ConstructedDate | 2024 |
| CoolingType | Central Air Conditioning |
| ExteriorFinish | Brick, Siding |
| FlooringType | Wall-to-wall Carpet |
| HalfBathTotal | 1 |
| HeatingFuel | Natural Gas |
| HeatingType | Forced Air |
| StoriesTotal | 2 |
| Type | Row / Townhouse |
| UtilityWater | Municipal Water |
Parking
| Attached Garage |
Land
| Acreage | No |
| Sewer | Municipal Sewage System |
| SizeIrregular | * Ft X * Ft |
| SizeTotalText | * Ft X * Ft |
| ZoningDescription | V3b[780r] |
Rooms
| Level | Type | Length | Width | Dimensions |
|---|---|---|---|---|
| Second Level | Primary Bedroom | 13'5" x 12'0" | ||
| Second Level | Bedroom | 9'6" x 11'2" | ||
| Second Level | Bedroom | 9'6" x 11'0" | ||
| Second Level | Loft | 9'2" x 13'11" | ||
| Main Level | Living Room/dining Room | 11'11" x 20'4" | ||
| Main Level | Kitchen | 12'4" x 10'3" |
https://www.realtor.ca/real-estate/27579343/538-oldenberg-avenue-ottawa-richmond-village
Interested?
Contact us for more information
Amy Verma
Salesperson
343 Preston Street, 11th Floor
Ottawa, Ontario K1S 1N4






























