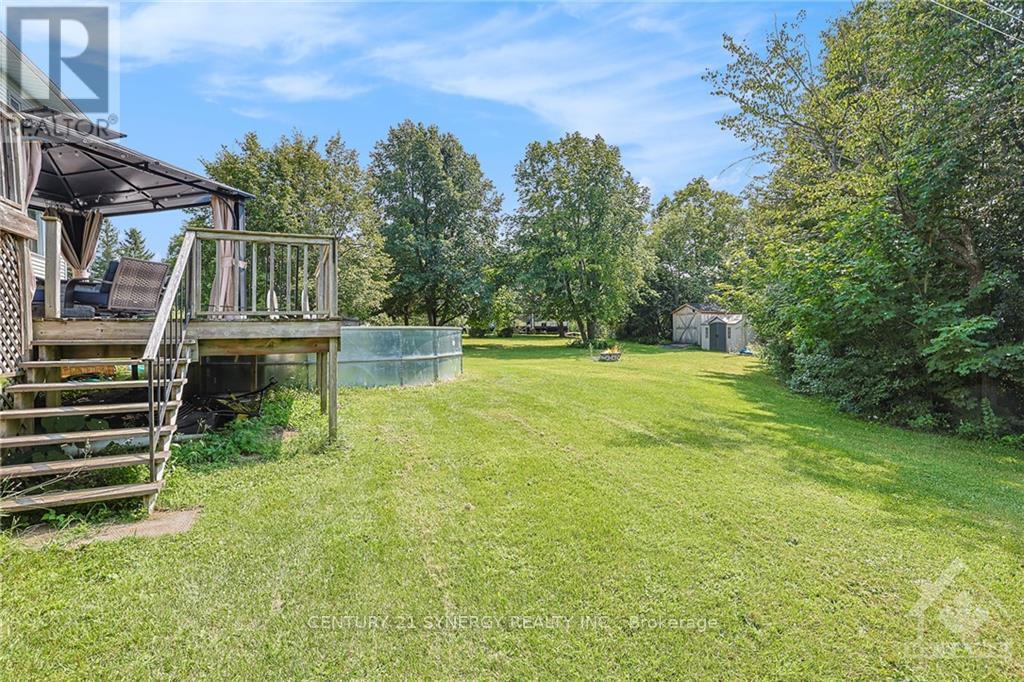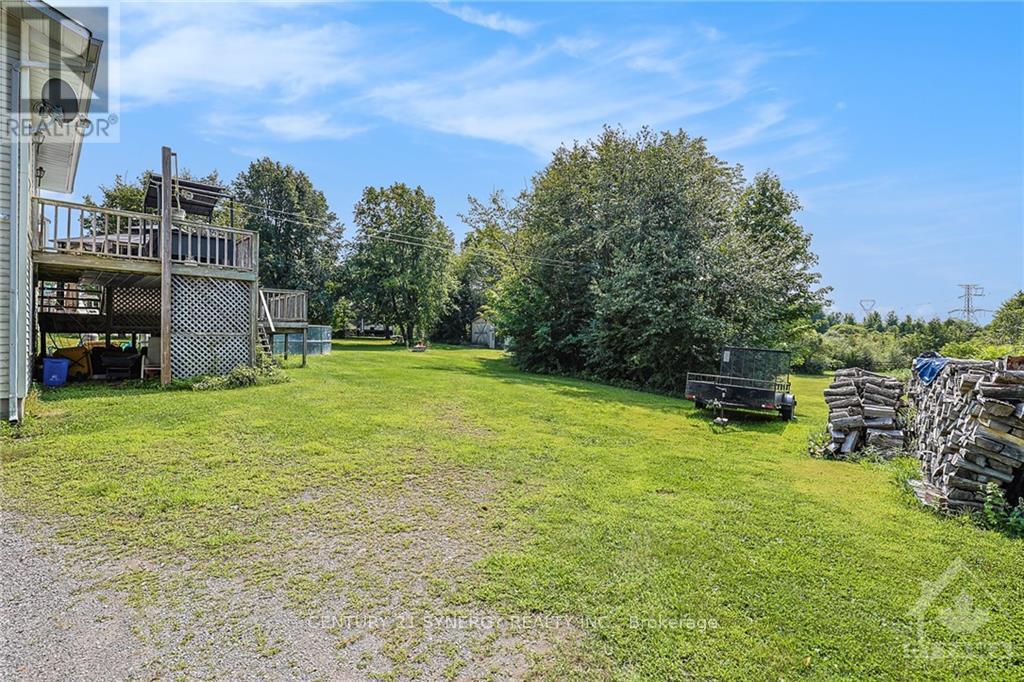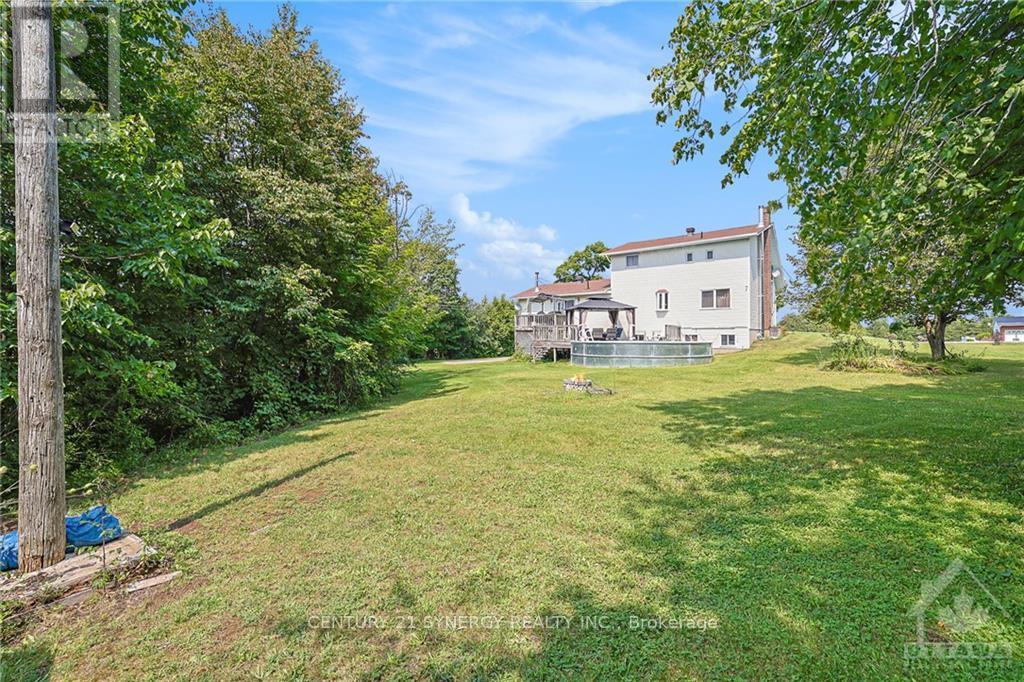534 County Rd 1 Road Elizabethtown-Kitley, Ontario K7A 4S5
$599,000
Flooring: Hardwood, Welcome to 534 County Rd. 1, Motts Mills btwn Lombardy & Toledo. This 3 bdrm home boasts a lge family sized family room ( 24'x11;) a 2pc m/f bath & garden doors to multi-level deck and an above-ground 24 ft pool. A beautiful kitchen installed by Heritage Kitchens features granite countertops, built in oven, counter top stove, dishwasher, large sink with a cup washer in an island, a 2nd sink with a view of the yard and pool that is located beside a built in butcher block, plenty of cabinets space and drawers, plus an eat in area. Main floor also includes a living room/dining room combination. 2nd floor has a main 4 pc bath, 3 bedrooms and a 2 pc primary ensuite. You'll find the furnace room, storage and the double garage in the basement of the house. Kitchen & hardwood floors in the kitchen & LR/DR installed 9 yrs ago. Shingles on the family room 2016, shingles on the main house 2024, wood/electric furnace installed appr 5 yrs, Pool in 2022, Reburn woodstove installed 2017 by Embers., Flooring: Mixed (id:55510)
Property Details
| MLS® Number | X10432073 |
| Property Type | Single Family |
| Community Name | 814 - Elizabethtown Kitley (Old K.) Twp |
| ParkingSpaceTotal | 6 |
| PoolType | Above Ground Pool |
| Structure | Deck |
Building
| BathroomTotal | 3 |
| BedroomsAboveGround | 3 |
| BedroomsTotal | 3 |
| Appliances | Cooktop, Dishwasher, Dryer, Hood Fan, Microwave, Oven, Refrigerator, Washer |
| BasementDevelopment | Finished |
| BasementType | Full (finished) |
| ConstructionStyleAttachment | Detached |
| CoolingType | Central Air Conditioning |
| ExteriorFinish | Brick, Vinyl Siding |
| FoundationType | Block |
| HeatingFuel | Electric |
| HeatingType | Forced Air |
| StoriesTotal | 2 |
| Type | House |
Parking
| Attached Garage |
Land
| Acreage | No |
| Sewer | Septic System |
| SizeDepth | 325 Ft |
| SizeFrontage | 200 Ft |
| SizeIrregular | 200 X 325 Ft ; 1 |
| SizeTotalText | 200 X 325 Ft ; 1 |
| ZoningDescription | Residential |
Rooms
| Level | Type | Length | Width | Dimensions |
|---|---|---|---|---|
| Second Level | Primary Bedroom | 3.96 m | 3.37 m | 3.96 m x 3.37 m |
| Second Level | Bedroom | 2.94 m | 2.97 m | 2.94 m x 2.97 m |
| Second Level | Bedroom | 4.11 m | 2.89 m | 4.11 m x 2.89 m |
| Second Level | Bathroom | Measurements not available | ||
| Second Level | Bathroom | Measurements not available | ||
| Basement | Utility Room | Measurements not available | ||
| Basement | Other | Measurements not available | ||
| Main Level | Laundry Room | Measurements not available | ||
| Main Level | Kitchen | 6.88 m | 4.14 m | 6.88 m x 4.14 m |
| Main Level | Family Room | 6.88 m | 3.96 m | 6.88 m x 3.96 m |
| Main Level | Living Room | 6.88 m | 3.35 m | 6.88 m x 3.35 m |
| Main Level | Bathroom | Measurements not available |
Interested?
Contact us for more information
Lisa Anne Brennan-Trudel
Salesperson
23 Beckwith Street North
Smith Falls, Ontario K7A 2B2
































