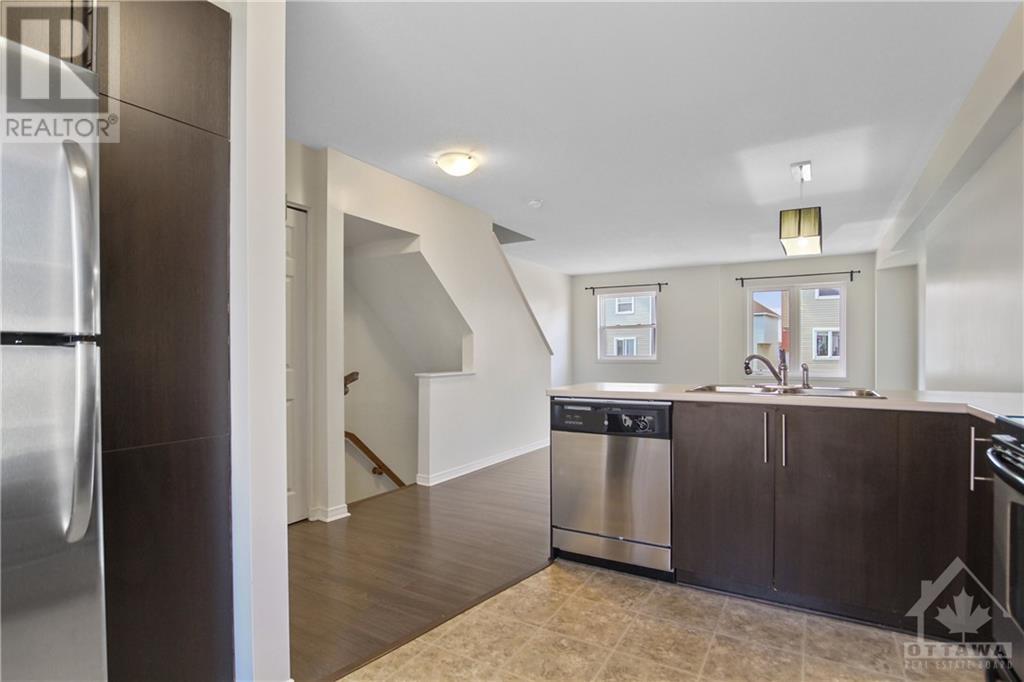530 Simran Private Ottawa, Ontario K2J 3T2
$529,900Maintenance, Common Area Maintenance, Waste Removal, Other, See Remarks, Parcel of Tied Land
$52 Monthly
Maintenance, Common Area Maintenance, Waste Removal, Other, See Remarks, Parcel of Tied Land
$52 MonthlyWelcome to 530 Simran Pvt! This 2 bedroom 2.5 bathroom townhome is filled with natural light. Full Reno's in 2023, Painted walls, New washer/drier 2022. The main floor den provides the perfect office – bright, spacious, and separate from the main living area. The second floor features the sought after open-concept living including a large kitchen, dining room, and living room. The third floor includes two good sized bedrooms with ensuite off the Primary Bedroom and another 3 piece bathroom. This great home sits on a deep lot, providing wonderful backyard living space. Close to the 416, schools, shops, and parks. $52 monthly fee includes road repairs, snow removal/plowing. (id:55510)
Property Details
| MLS® Number | 1400107 |
| Property Type | Single Family |
| Neigbourhood | BARRHAVEN |
| AmenitiesNearBy | Public Transit, Recreation Nearby, Shopping |
| CommunityFeatures | Family Oriented |
| ParkingSpaceTotal | 2 |
Building
| BathroomTotal | 3 |
| BedroomsAboveGround | 2 |
| BedroomsTotal | 2 |
| Appliances | Refrigerator, Dishwasher, Dryer, Microwave Range Hood Combo, Stove, Washer, Blinds |
| BasementDevelopment | Partially Finished |
| BasementType | Full (partially Finished) |
| ConstructedDate | 2012 |
| CoolingType | Central Air Conditioning |
| ExteriorFinish | Brick, Siding |
| FlooringType | Wall-to-wall Carpet, Hardwood, Linoleum |
| FoundationType | Poured Concrete |
| HalfBathTotal | 1 |
| HeatingFuel | Natural Gas |
| HeatingType | Forced Air |
| StoriesTotal | 3 |
| Type | Row / Townhouse |
| UtilityWater | Municipal Water |
Parking
| Attached Garage | |
| Inside Entry | |
| Visitor Parking |
Land
| AccessType | Highway Access |
| Acreage | No |
| FenceType | Fenced Yard |
| LandAmenities | Public Transit, Recreation Nearby, Shopping |
| Sewer | Municipal Sewage System |
| SizeDepth | 100 Ft ,11 In |
| SizeFrontage | 16 Ft ,10 In |
| SizeIrregular | 16.8 Ft X 100.92 Ft |
| SizeTotalText | 16.8 Ft X 100.92 Ft |
| ZoningDescription | Residential |
Rooms
| Level | Type | Length | Width | Dimensions |
|---|---|---|---|---|
| Second Level | Living Room | 17'2" x 15'11" | ||
| Second Level | Kitchen | 11'1" x 7'10" | ||
| Third Level | Primary Bedroom | 13'7" x 10'5" | ||
| Third Level | Bedroom | 15'11" x 8'2" | ||
| Main Level | Den | 15'11" x 7'1" |
https://www.realtor.ca/real-estate/27108235/530-simran-private-ottawa-barrhaven
Interested?
Contact us for more information
Tamir Tal
Salesperson
14 Chamberlain Ave Suite 101
Ottawa, Ontario K1S 1V9
































