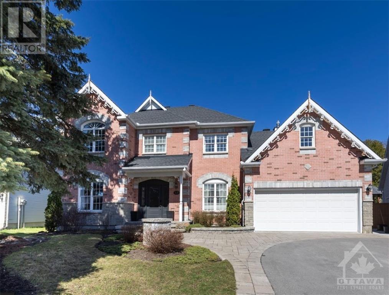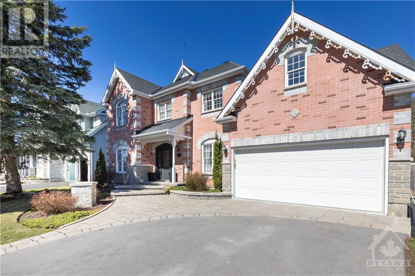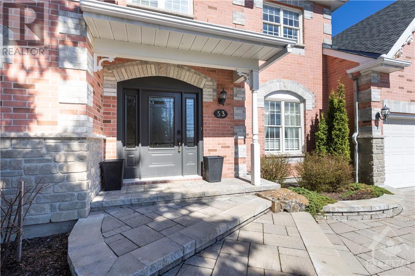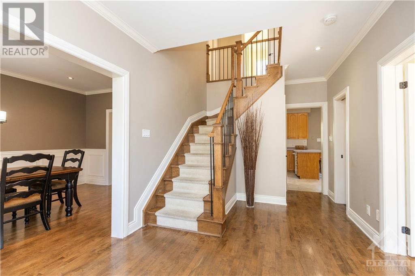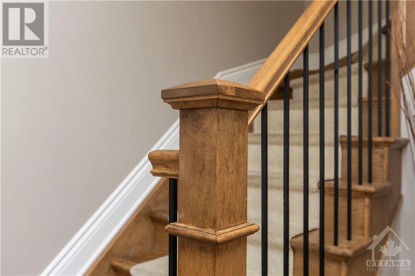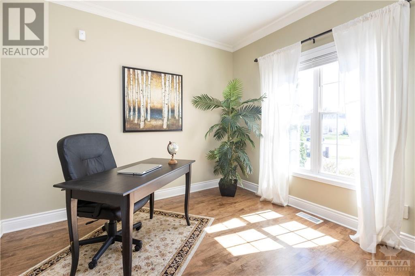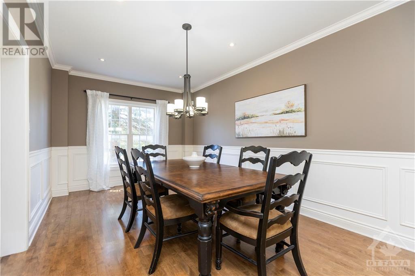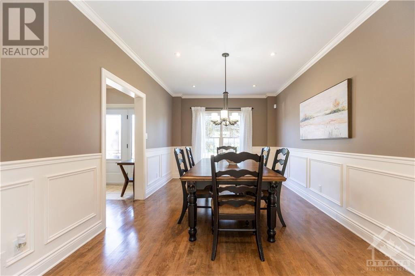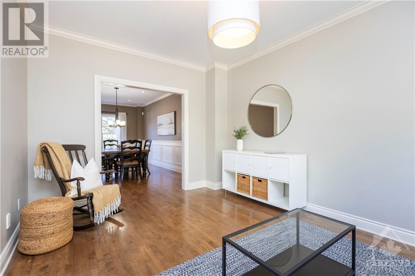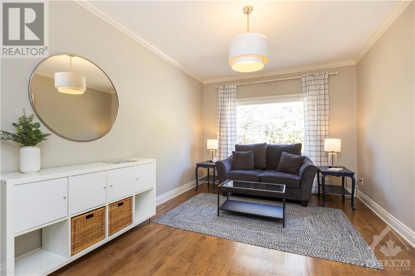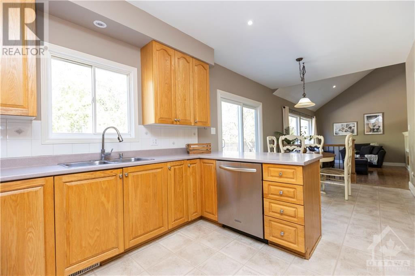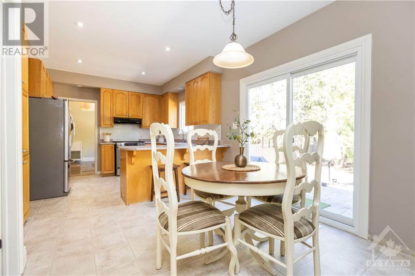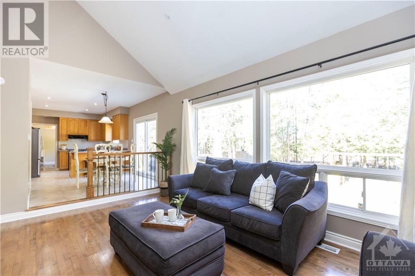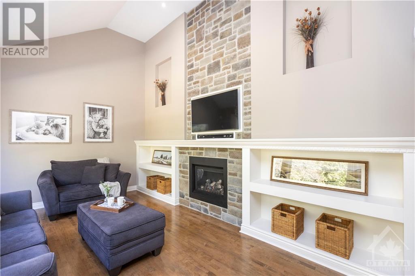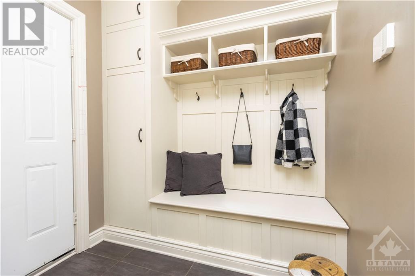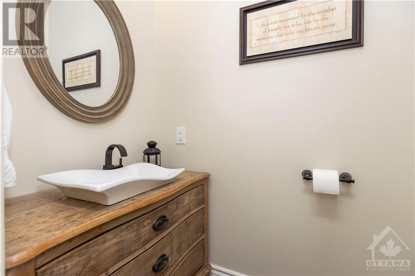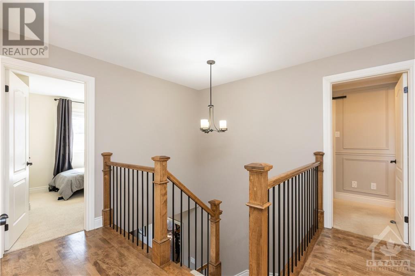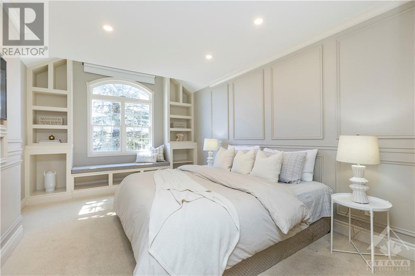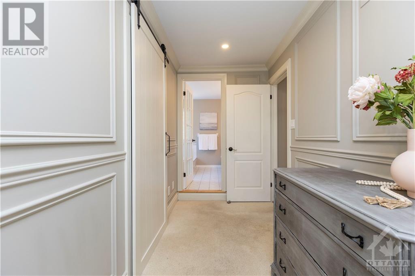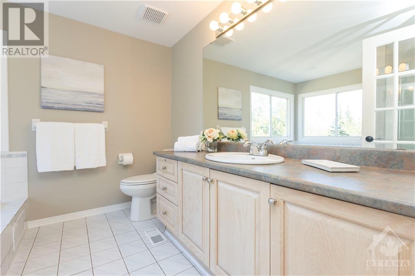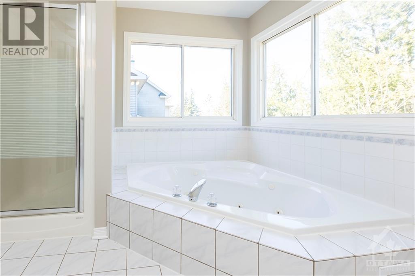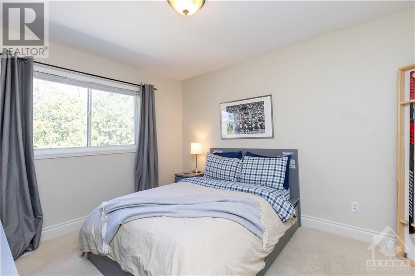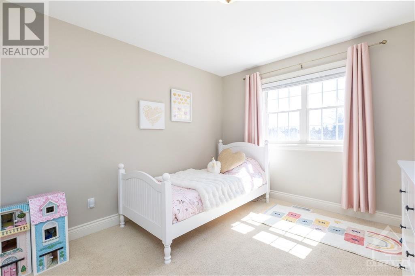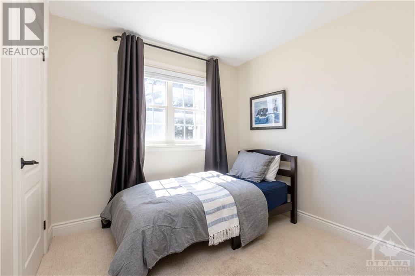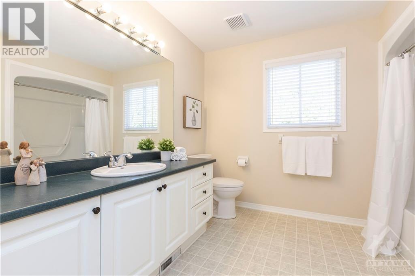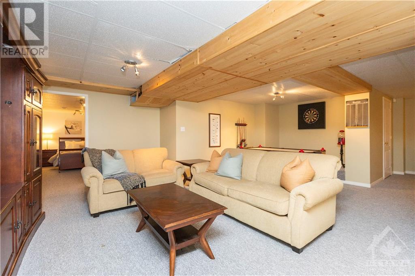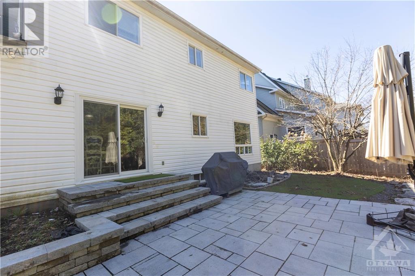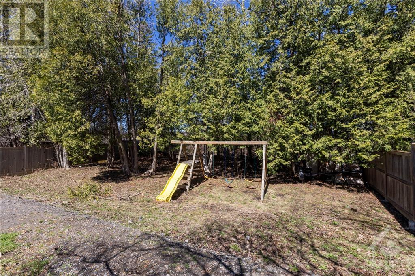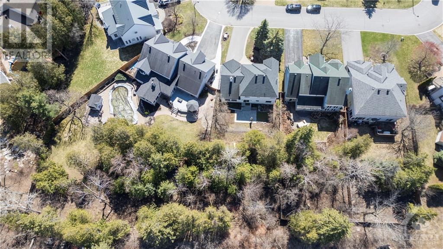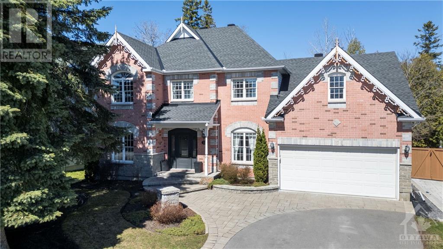53 Crantham Crescent Stittsville, Ontario K2S 1R2
$999,900
Nestled in coveted Crossing Bridge Estates this stately residence sits proudly on a sprawling 154’ deep premium lot w/ irrigation system. Curb appeal exudes boasting an interlock lined drive, walkway & raised beds. Expansive rear yard is a private oasis w/ mature trees, patio & putting green. Inside a functional floor plan is adorned w/ custom upgrades: smooth ceilings, crown molding, wainscoting & more! Main level offers a den, formal living & dining rooms & an eat-in kitchen w/ breakfast bar & ample storage. Adjacent family room w/ vaulted ceilings, expansive windows & gas fireplace w/ stone wall & custom built-ins. Upstairs, the primary suite is a haven of luxury w/ custom built-ins & seating, sizable ensuite & walk-in closet. 3 more bedrooms & a large family bath complete this level. A spacious recroom can be found below w/ bonus room & ample storage. Walking distance to amenities & less than 30 min. to downtown, this home seamlessly combines elegance, comfort & accessibility. (id:55510)
Property Details
| MLS® Number | 1386271 |
| Property Type | Single Family |
| Neigbourhood | Crossing Bridge Estates |
| Amenities Near By | Public Transit, Recreation Nearby, Shopping |
| Community Features | Family Oriented |
| Features | Automatic Garage Door Opener |
| Parking Space Total | 6 |
| Structure | Patio(s) |
Building
| Bathroom Total | 3 |
| Bedrooms Above Ground | 4 |
| Bedrooms Total | 4 |
| Appliances | Refrigerator, Dishwasher, Dryer, Hood Fan, Microwave, Stove, Washer, Blinds |
| Basement Development | Partially Finished |
| Basement Type | Full (partially Finished) |
| Constructed Date | 1996 |
| Construction Style Attachment | Detached |
| Cooling Type | Central Air Conditioning |
| Exterior Finish | Stone, Brick, Siding |
| Fireplace Present | Yes |
| Fireplace Total | 1 |
| Fixture | Drapes/window Coverings |
| Flooring Type | Wall-to-wall Carpet, Hardwood, Ceramic |
| Foundation Type | Poured Concrete |
| Half Bath Total | 1 |
| Heating Fuel | Natural Gas |
| Heating Type | Forced Air |
| Stories Total | 2 |
| Type | House |
| Utility Water | Municipal Water |
Parking
| Attached Garage | |
| Surfaced |
Land
| Acreage | No |
| Fence Type | Fenced Yard |
| Land Amenities | Public Transit, Recreation Nearby, Shopping |
| Landscape Features | Landscaped |
| Sewer | Municipal Sewage System |
| Size Depth | 154 Ft |
| Size Frontage | 58 Ft |
| Size Irregular | 58 Ft X 154 Ft (irregular Lot) |
| Size Total Text | 58 Ft X 154 Ft (irregular Lot) |
| Zoning Description | Residential |
Rooms
| Level | Type | Length | Width | Dimensions |
|---|---|---|---|---|
| Second Level | Bedroom | 10'0" x 10'0" | ||
| Second Level | Bedroom | 12'0" x 10'0" | ||
| Second Level | Bedroom | 12'0" x 10'0" | ||
| Second Level | 4pc Bathroom | 8'1" x 7'0" | ||
| Second Level | Primary Bedroom | 25'1" x 11'0" | ||
| Second Level | 4pc Ensuite Bath | 10'11" x 8'1" | ||
| Lower Level | Recreation Room | 28'10" x 14'1" | ||
| Lower Level | Hobby Room | 14'1" x 10'0" | ||
| Lower Level | Storage | 10'0" x 4'1" | ||
| Lower Level | Utility Room | 27'1" x 10'0" | ||
| Lower Level | Other | 7'0" x 4'10" | ||
| Main Level | Foyer | 14'10" x 9'10" | ||
| Main Level | Dining Room | 19'0" x 11'0" | ||
| Main Level | Living Room | 15'0" x 9'1" | ||
| Main Level | Kitchen | 21'0" x 11'1" | ||
| Main Level | Family Room | 17'10" x 12'11" | ||
| Main Level | Mud Room | 8'0" x 7'0" | ||
| Main Level | 2pc Bathroom | Measurements not available | ||
| Main Level | Office | 10'1" x 10'1" |
https://www.realtor.ca/real-estate/26786592/53-crantham-crescent-stittsville-crossing-bridge-estates
Interested?
Contact us for more information

Jen Macdonald
Salesperson
www.macdonaldwebster.ca/

484 Hazeldean Road, Unit #1
Ottawa, Ontario K2L 1V4
(613) 592-6400
(613) 592-4945
www.teamrealty.ca

Lucy Webster
Salesperson
www.macdonaldwebster.ca/

484 Hazeldean Road, Unit #1
Ottawa, Ontario K2L 1V4
(613) 592-6400
(613) 592-4945
www.teamrealty.ca

