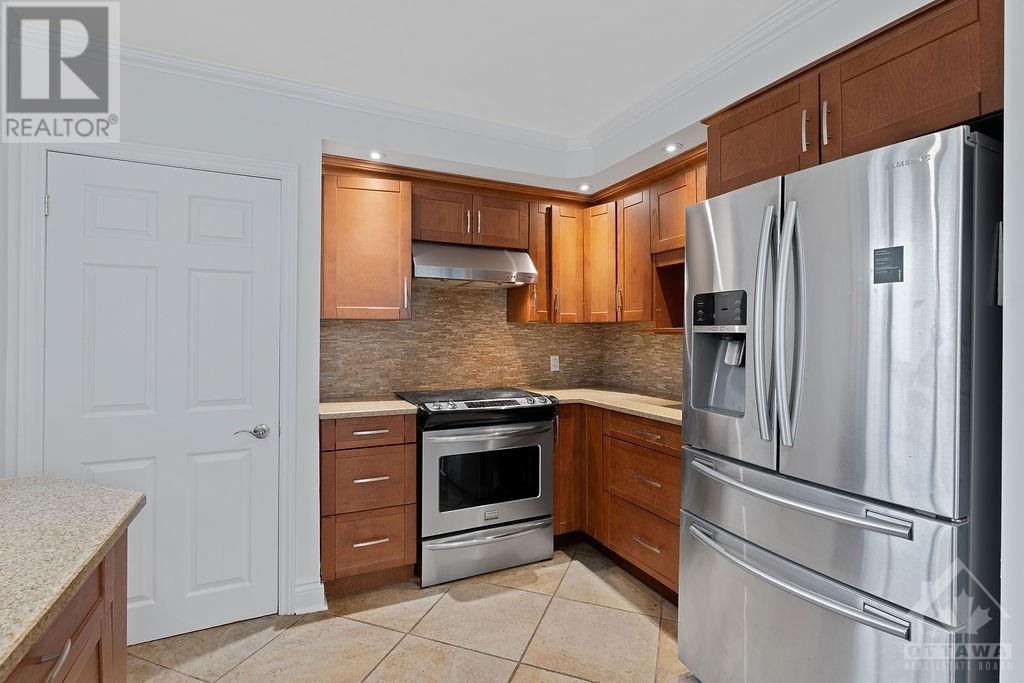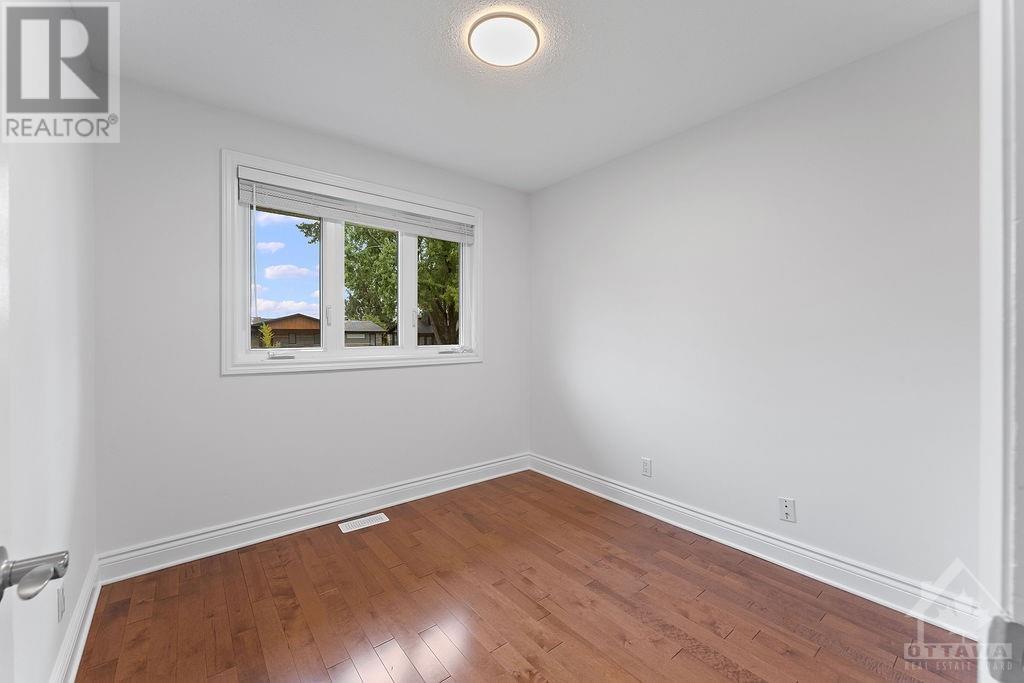52 Pritchard Drive Ottawa, Ontario K2G 1B4
$879,880
Rare Opportunity! Super large 4+2 Bedroom Bungalow with Income producing In-law suite! Located on a quiet street, this rarely offered bungalow offers versatility for families or investors alike. Featuring an updated open-concept main floor, the newly designed kitchen boasts quartz countertops, newer appliances, & direct access to a south-facing, landscaped backyard with 2 decks. The living room is bright & inviting, with an oversized bay window and a stunning gas fireplace. The master bedroom includes a 2-piece ensuite and main-floor laundry. A separate entrance leads to the fully equipped in-law suite in the basement, with 2 bedrooms, a cozy gas fireplace, open kitchen, living & dining areas, & its own laundry room. Perfect for rental income or extended family! The large 75x100 ft lot includes an attached garage with double doors, allowing full backyard access. Close to schools, transit, Algonquin College, & bike paths—this home is a must-see! Updated inside and out - Just move in (id:55510)
Property Details
| MLS® Number | 1414034 |
| Property Type | Single Family |
| Neigbourhood | Manordale |
| AmenitiesNearBy | Public Transit, Recreation Nearby, Shopping |
| CommunityFeatures | Family Oriented |
| Features | Park Setting, Treed, Recreational, Automatic Garage Door Opener |
| ParkingSpaceTotal | 6 |
| StorageType | Storage Shed |
| Structure | Deck |
Building
| BathroomTotal | 3 |
| BedroomsAboveGround | 4 |
| BedroomsBelowGround | 2 |
| BedroomsTotal | 6 |
| Appliances | Refrigerator, Dishwasher, Dryer, Hood Fan, Stove, Washer, Blinds |
| BasementDevelopment | Finished |
| BasementType | Full (finished) |
| ConstructedDate | 1962 |
| ConstructionStyleAttachment | Detached |
| CoolingType | Central Air Conditioning |
| ExteriorFinish | Brick, Siding |
| FireProtection | Smoke Detectors |
| FireplacePresent | Yes |
| FireplaceTotal | 2 |
| FlooringType | Hardwood, Ceramic |
| FoundationType | Poured Concrete |
| HalfBathTotal | 1 |
| HeatingFuel | Natural Gas |
| HeatingType | Forced Air |
| Type | House |
| UtilityWater | Municipal Water |
Parking
| Attached Garage | |
| Oversize |
Land
| Acreage | No |
| FenceType | Fenced Yard |
| LandAmenities | Public Transit, Recreation Nearby, Shopping |
| LandscapeFeatures | Landscaped |
| Sewer | Municipal Sewage System |
| SizeDepth | 100 Ft |
| SizeFrontage | 75 Ft |
| SizeIrregular | 75 Ft X 100 Ft |
| SizeTotalText | 75 Ft X 100 Ft |
| ZoningDescription | Residential |
Rooms
| Level | Type | Length | Width | Dimensions |
|---|---|---|---|---|
| Lower Level | Bedroom | 13'4" x 10'4" | ||
| Lower Level | Bedroom | 13'4" x 10'4" | ||
| Lower Level | Living Room/dining Room | 24'0" x 13'0" | ||
| Lower Level | Kitchen | 9'0" x 9'0" | ||
| Lower Level | 3pc Bathroom | Measurements not available | ||
| Lower Level | Laundry Room | 9'10" x 6'2" | ||
| Lower Level | Workshop | 24'0" x 11'0" | ||
| Main Level | Living Room | 15'7" x 14'0" | ||
| Main Level | Dining Room | 9'4" x 8'4" | ||
| Main Level | Kitchen | 17'0" x 9'4" | ||
| Main Level | Foyer | 9'9" x 3'8" | ||
| Main Level | Primary Bedroom | 13'5" x 10'6" | ||
| Main Level | Bedroom | 12'7" x 9'1" | ||
| Main Level | Bedroom | 9'1" x 9'0" | ||
| Main Level | Bedroom | 10'0" x 9'9" | ||
| Main Level | 2pc Ensuite Bath | 6'7" x 5'1" | ||
| Main Level | Laundry Room | 3'0" x 3'0" | ||
| Main Level | 4pc Bathroom | 7'0" x 6'2" |
https://www.realtor.ca/real-estate/27517440/52-pritchard-drive-ottawa-manordale
Interested?
Contact us for more information
Sorin Vaduva
Salesperson
2148 Carling Ave., Units 5 & 6
Ottawa, Ontario K2A 1H1
Luis Vargas
Salesperson
2148 Carling Ave., Units 5 & 6
Ottawa, Ontario K2A 1H1
Hesam Azimi
Salesperson
2148 Carling Ave., Units 5 & 6
Ottawa, Ontario K2A 1H1
































