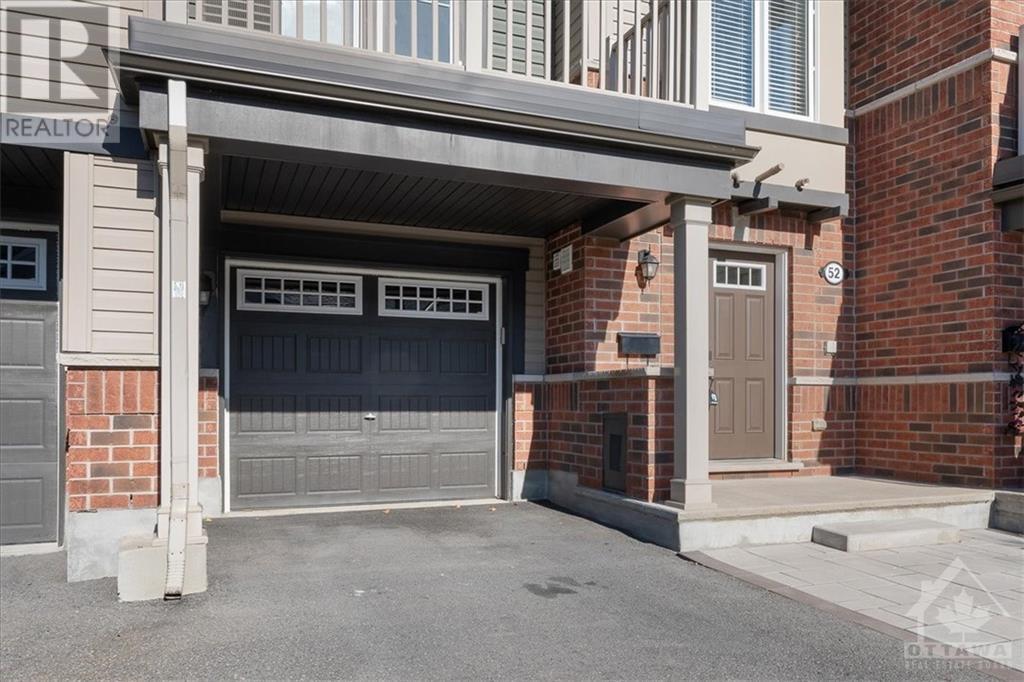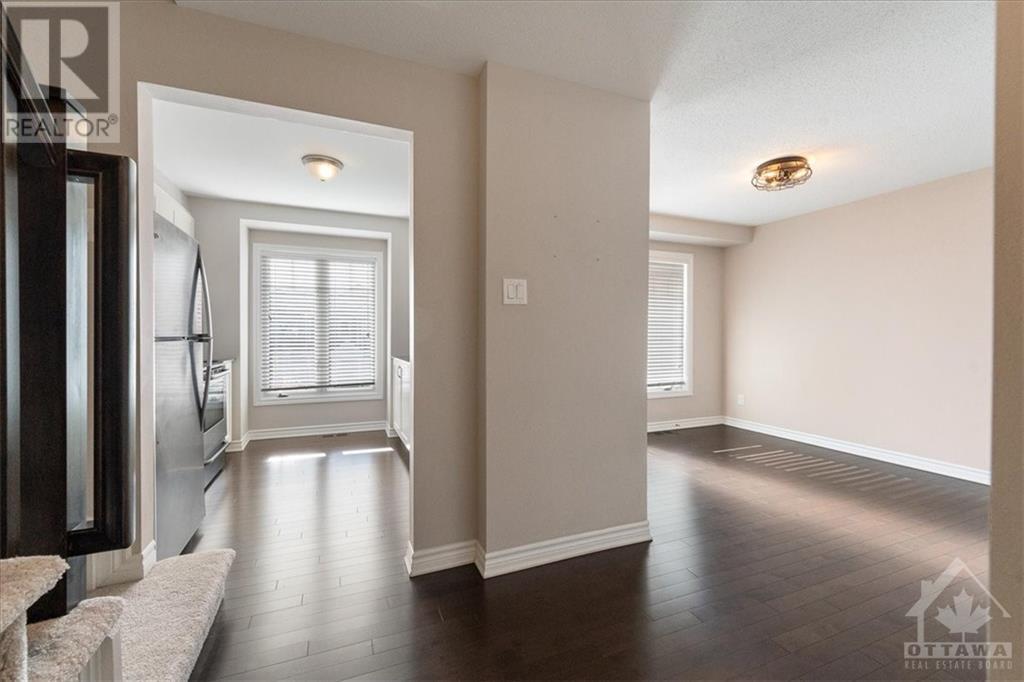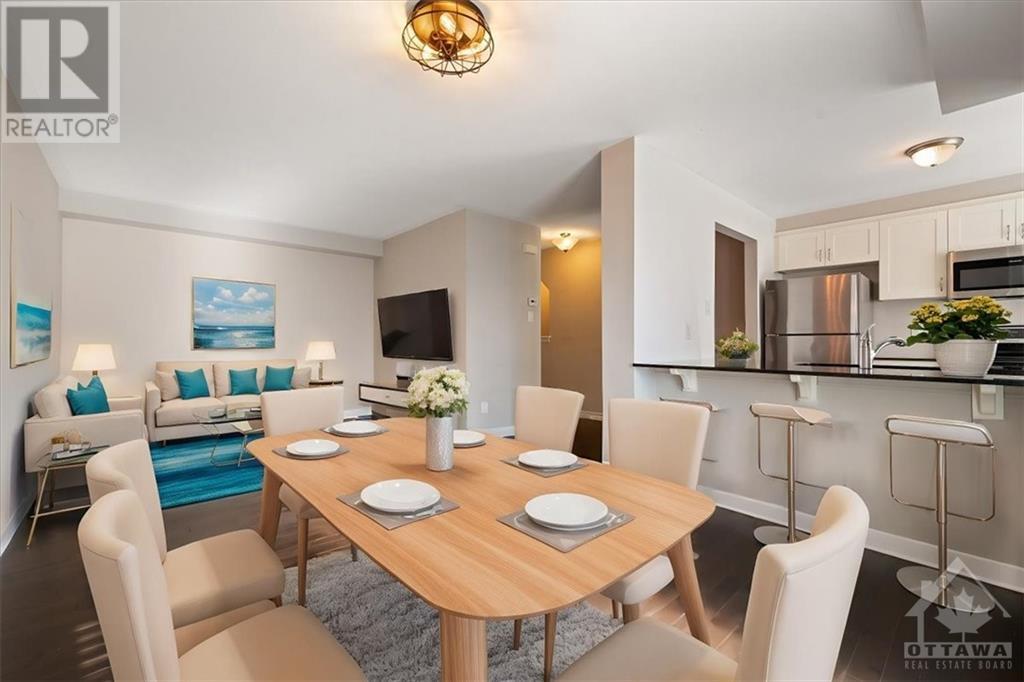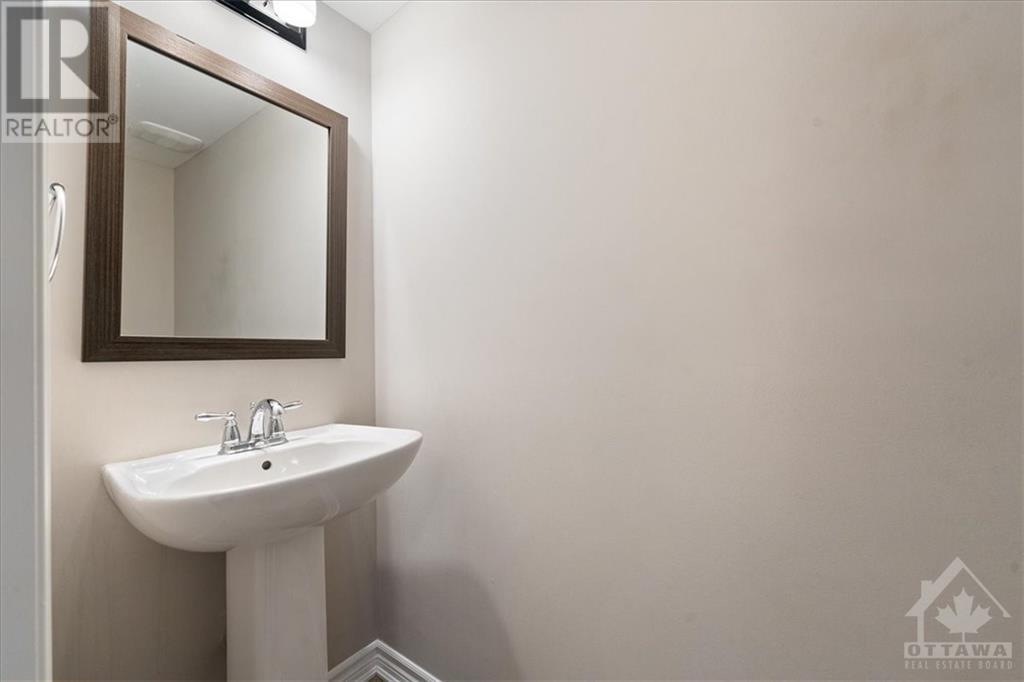52 Astervale Street Orleans, Ontario K4A 1A3
$519,900
Welcome home to this beautifully maintained three-storey 1,100 sqft freehold townhome in the friendly neighbourhood of Avalon, just steps to all amenities, schools, walking trails and parks! Step into a bright, sunlit foyer on the main floor with access to the laundry room, inside entrance to garage and storage area. Ascend to the open concept main living area where you'll find an inviting kitchen with white cabinets, dark granite counters and stainless steel appliances, bright living/dining rooms with gleaming hardwood floor as well as a convenient partial bathroom. Enjoy your morning coffee or unwind after work on the cozy balcony off the dining room. The upper level features a spacious primary bedroom with a walk-in closet, an additional bedroom, and a full bathroom. Make this one yours today! 24 Hours Irrevocable On All Offers. Some pictures have been virtually staged. (id:55510)
Property Details
| MLS® Number | 1417886 |
| Property Type | Single Family |
| Neigbourhood | Avalon West |
| AmenitiesNearBy | Public Transit, Recreation Nearby, Shopping |
| Easement | Right Of Way, Unknown |
| Features | Balcony, Automatic Garage Door Opener |
| ParkingSpaceTotal | 3 |
Building
| BathroomTotal | 2 |
| BedroomsAboveGround | 2 |
| BedroomsTotal | 2 |
| Appliances | Refrigerator, Dishwasher, Dryer, Stove, Washer |
| BasementDevelopment | Not Applicable |
| BasementType | None (not Applicable) |
| ConstructedDate | 2016 |
| ConstructionMaterial | Wood Frame |
| CoolingType | Central Air Conditioning |
| ExteriorFinish | Brick, Siding |
| Fixture | Drapes/window Coverings |
| FlooringType | Wall-to-wall Carpet, Hardwood, Tile |
| FoundationType | Poured Concrete |
| HalfBathTotal | 1 |
| HeatingFuel | Natural Gas |
| HeatingType | Forced Air |
| StoriesTotal | 3 |
| Type | Row / Townhouse |
| UtilityWater | Municipal Water |
Parking
| Attached Garage | |
| Inside Entry | |
| Surfaced |
Land
| Acreage | No |
| LandAmenities | Public Transit, Recreation Nearby, Shopping |
| Sewer | Municipal Sewage System |
| SizeDepth | 44 Ft ,3 In |
| SizeFrontage | 21 Ft |
| SizeIrregular | 20.97 Ft X 44.23 Ft |
| SizeTotalText | 20.97 Ft X 44.23 Ft |
| ZoningDescription | R3yy[2269] |
Rooms
| Level | Type | Length | Width | Dimensions |
|---|---|---|---|---|
| Second Level | Partial Bathroom | Measurements not available | ||
| Second Level | Kitchen | 9'0" x 8'10" | ||
| Second Level | Living Room/dining Room | 10'0" x 20'3" | ||
| Third Level | Primary Bedroom | 10'10" x 14'11" | ||
| Third Level | Other | Measurements not available | ||
| Third Level | Bedroom | 9'4" x 9'0" | ||
| Third Level | Full Bathroom | Measurements not available | ||
| Main Level | Foyer | Measurements not available | ||
| Main Level | Laundry Room | Measurements not available | ||
| Main Level | Utility Room | Measurements not available |
https://www.realtor.ca/real-estate/27589029/52-astervale-street-orleans-avalon-west
Interested?
Contact us for more information
Mathieu Gignac
Salesperson
2148 Carling Ave., Units 5 & 6
Ottawa, Ontario K2A 1H1



























