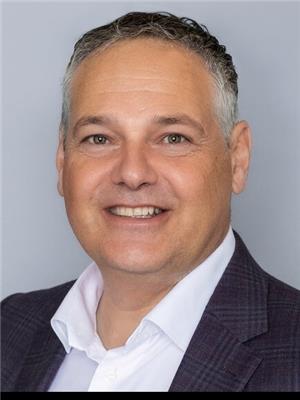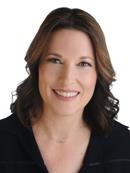514 Golden Sedge Way Ottawa, Ontario K1T 0G3
$1,150,000
Discover Your Dream Home in Findlay Creek, this family-oriented home offers a warm welcome with a charming swing on the front porch. The spacious main floor invites you into a cozy family room centered around a gas fire place, perfect for chilly evenings. A home office provides a quiet space for work or study, while a convenient mudroom keeps things tidy & organized. The heart of the home, a large kitchen with an inviting island, is ideal for gatherings & culinary adventures. Upstairs, retreat to 4 bedrooms, including a luxurious primary suite featuring a two-sided gas FP, an ensuite bathroom, & a walk-in closet. Additional bedrooms share a Jack & Jill bath & another ensuite, ensuring comfort & privacy for all family members & a conveniently located laundry RM. Entertainment awaits in the expansive rec room, offering ample storage for hobbies & games plus has a bedroom & full bath. Outside, the inground pool beckons for summertime relaxation & fun-filled gatherings with loved ones. (id:55510)
Open House
This property has open houses!
2:00 pm
Ends at:4:00 pm
Property Details
| MLS® Number | 1399786 |
| Property Type | Single Family |
| Neigbourhood | Findlay Creek |
| Amenities Near By | Golf Nearby, Recreation Nearby, Shopping |
| Community Features | Family Oriented |
| Features | Automatic Garage Door Opener |
| Parking Space Total | 6 |
| Pool Type | Inground Pool |
| Storage Type | Storage Shed |
Building
| Bathroom Total | 5 |
| Bedrooms Above Ground | 4 |
| Bedrooms Below Ground | 1 |
| Bedrooms Total | 5 |
| Appliances | Refrigerator, Dishwasher, Dryer, Hood Fan, Stove, Washer, Blinds |
| Basement Development | Not Applicable |
| Basement Type | Full (not Applicable) |
| Constructed Date | 2010 |
| Construction Material | Wood Frame |
| Construction Style Attachment | Detached |
| Cooling Type | Central Air Conditioning |
| Exterior Finish | Brick, Siding |
| Fireplace Present | Yes |
| Fireplace Total | 2 |
| Fixture | Drapes/window Coverings, Ceiling Fans |
| Flooring Type | Wall-to-wall Carpet, Hardwood, Tile |
| Foundation Type | Poured Concrete |
| Half Bath Total | 1 |
| Heating Fuel | Natural Gas |
| Heating Type | Forced Air |
| Stories Total | 2 |
| Type | House |
| Utility Water | Municipal Water |
Parking
| Attached Garage | |
| Surfaced |
Land
| Acreage | No |
| Fence Type | Fenced Yard |
| Land Amenities | Golf Nearby, Recreation Nearby, Shopping |
| Landscape Features | Landscaped |
| Size Depth | 169 Ft |
| Size Frontage | 40 Ft |
| Size Irregular | 40 Ft X 169 Ft (irregular Lot) |
| Size Total Text | 40 Ft X 169 Ft (irregular Lot) |
| Zoning Description | Residential |
Rooms
| Level | Type | Length | Width | Dimensions |
|---|---|---|---|---|
| Second Level | Primary Bedroom | 17'2" x 12'0" | ||
| Second Level | 5pc Ensuite Bath | 13'3" x 8'3" | ||
| Second Level | Other | 10'8" x 7'0" | ||
| Second Level | Bedroom | 15'5" x 14'3" | ||
| Second Level | 4pc Ensuite Bath | 8'3" x 8'0" | ||
| Second Level | Bedroom | 16'10" x 12'2" | ||
| Second Level | 4pc Ensuite Bath | 7'4" x 5'8" | ||
| Second Level | Bedroom | 12'4" x 12'0" | ||
| Second Level | Laundry Room | 7'7" x 7'5" | ||
| Lower Level | Recreation Room | 35'9" x 19'9" | ||
| Lower Level | Bedroom | 15'2" x 12'8" | ||
| Lower Level | 4pc Bathroom | 7'6" x 6'6" | ||
| Lower Level | Storage | 16'9" x 8'1" | ||
| Lower Level | Storage | 4'4" x 4'4" | ||
| Lower Level | Utility Room | 18'11" x 14'4" | ||
| Main Level | Foyer | 7'4" x 5'11" | ||
| Main Level | 2pc Bathroom | 4'10" x 4'8" | ||
| Main Level | Living Room | 16'9" x 11'0" | ||
| Main Level | Dining Room | 19'1" x 11'9" | ||
| Main Level | Office | 11'10" x 11'0" | ||
| Main Level | Family Room | 18'6" x 18'3" | ||
| Main Level | Kitchen | 15'8" x 10'2" | ||
| Main Level | Eating Area | 15'8" x 8'3" | ||
| Main Level | Mud Room | 8'3" x 7'0" |
https://www.realtor.ca/real-estate/27119004/514-golden-sedge-way-ottawa-findlay-creek
Interested?
Contact us for more information

Luigi Aiello
Salesperson
laottawa.com/
https://www.facebook.com/Luigi-Aiello-LA-Ottawa-378995412932590/
https://ca.linkedin.com/in/luigi-aiello-62363a24

384 Richmond Road
Ottawa, Ontario K2A 0E8
(613) 729-9090
(613) 729-9094
www.teamrealty.ca

Kim Lynne Aiello
Salesperson
www.facebook.com
ca.linkedin.com

384 Richmond Road
Ottawa, Ontario K2A 0E8
(613) 729-9090
(613) 729-9094
www.teamrealty.ca
































