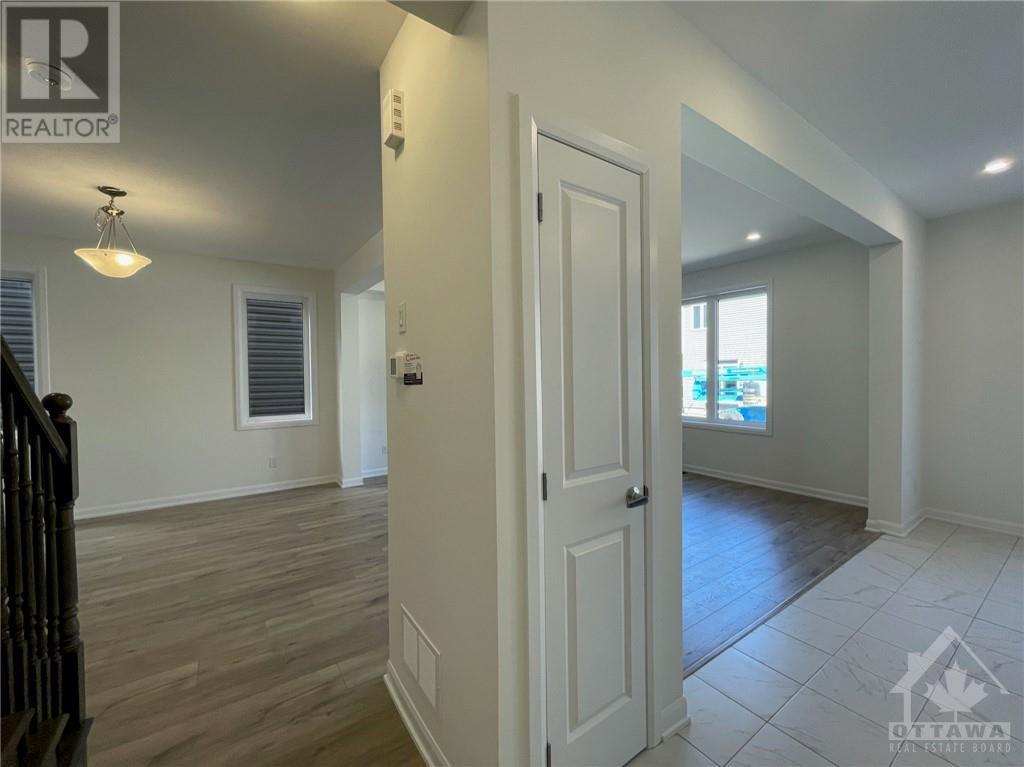51 Eramosa Crescent Kanata, Ontario K2T 0R3
$3,300 Monthly
pacious single family home w/ 4bedrooms & double garage located in a quiet street in Arcadia, Kanata Lakes. Newly Built Minto Bronte model with 2,106 finished living area above ground, both floors come with 9 feet ceiling and quartz countertops throughout. The main floor adopts an open concept layout w/ a gas fireplace, hardwood flooring, brand new appliances, ample living and dining space and large windows. On the 2nd floor, you will find a spacious master bedroom with a 5-piece ensuite and walk-in closet, three additional bedrooms, one 3-piece shared bathroom, and a laundry room! The large unfinished basement provides a good choice for extra storage and a home gym. Campeau Road opened up to Kanata Centrum! Walking to Tanger Outlets and Canadian Tire Centre. Nearby schools include Earl of March is, Kanata Highlands P.S., Roland Michener P.S., and W. Erskine Johnston P.S.. Don't miss this opportunity to be the first one who live in this cozy home. Book you showing today! (id:55510)
Property Details
| MLS® Number | 1412520 |
| Property Type | Single Family |
| Neigbourhood | Arcadia |
| AmenitiesNearBy | Public Transit, Recreation Nearby, Shopping |
| CommunityFeatures | Family Oriented, School Bus |
| Features | Automatic Garage Door Opener |
| ParkingSpaceTotal | 6 |
Building
| BathroomTotal | 3 |
| BedroomsAboveGround | 4 |
| BedroomsTotal | 4 |
| Amenities | Laundry - In Suite |
| Appliances | Refrigerator, Dishwasher, Dryer, Hood Fan, Stove, Washer, Blinds |
| BasementDevelopment | Unfinished |
| BasementType | Full (unfinished) |
| ConstructedDate | 2021 |
| ConstructionStyleAttachment | Detached |
| CoolingType | Central Air Conditioning |
| ExteriorFinish | Brick, Siding |
| FireProtection | Smoke Detectors |
| FireplacePresent | Yes |
| FireplaceTotal | 1 |
| Fixture | Drapes/window Coverings |
| FlooringType | Wall-to-wall Carpet, Hardwood, Ceramic |
| HalfBathTotal | 1 |
| HeatingFuel | Natural Gas |
| HeatingType | Forced Air |
| StoriesTotal | 2 |
| Type | House |
| UtilityWater | Municipal Water |
Parking
| Attached Garage | |
| Surfaced |
Land
| Acreage | No |
| LandAmenities | Public Transit, Recreation Nearby, Shopping |
| Sewer | Municipal Sewage System |
| SizeIrregular | * Ft X * Ft |
| SizeTotalText | * Ft X * Ft |
| ZoningDescription | Residential |
Rooms
| Level | Type | Length | Width | Dimensions |
|---|---|---|---|---|
| Second Level | Primary Bedroom | 18'2" x 12'10" | ||
| Second Level | Bedroom | 16'0" x 10'10" | ||
| Second Level | Bedroom | 13'0" x 10'2" | ||
| Second Level | Bedroom | 11'0" x 10'4" | ||
| Second Level | 5pc Ensuite Bath | Measurements not available | ||
| Second Level | Other | Measurements not available | ||
| Second Level | 3pc Bathroom | Measurements not available | ||
| Second Level | Laundry Room | Measurements not available | ||
| Basement | Other | Measurements not available | ||
| Main Level | Kitchen | 15'4" x 13'0" | ||
| Main Level | Great Room | 15'4" x 12'8" | ||
| Main Level | Dining Room | 13'0" x 12'2" | ||
| Main Level | Porch | Measurements not available | ||
| Main Level | Foyer | Measurements not available | ||
| Main Level | Partial Bathroom | Measurements not available | ||
| Main Level | Mud Room | Measurements not available |
https://www.realtor.ca/real-estate/27449583/51-eramosa-crescent-kanata-arcadia
Interested?
Contact us for more information
Lei Guo
Broker
484 Hazeldean Road, Unit #1
Ottawa, Ontario K2L 1V4
































