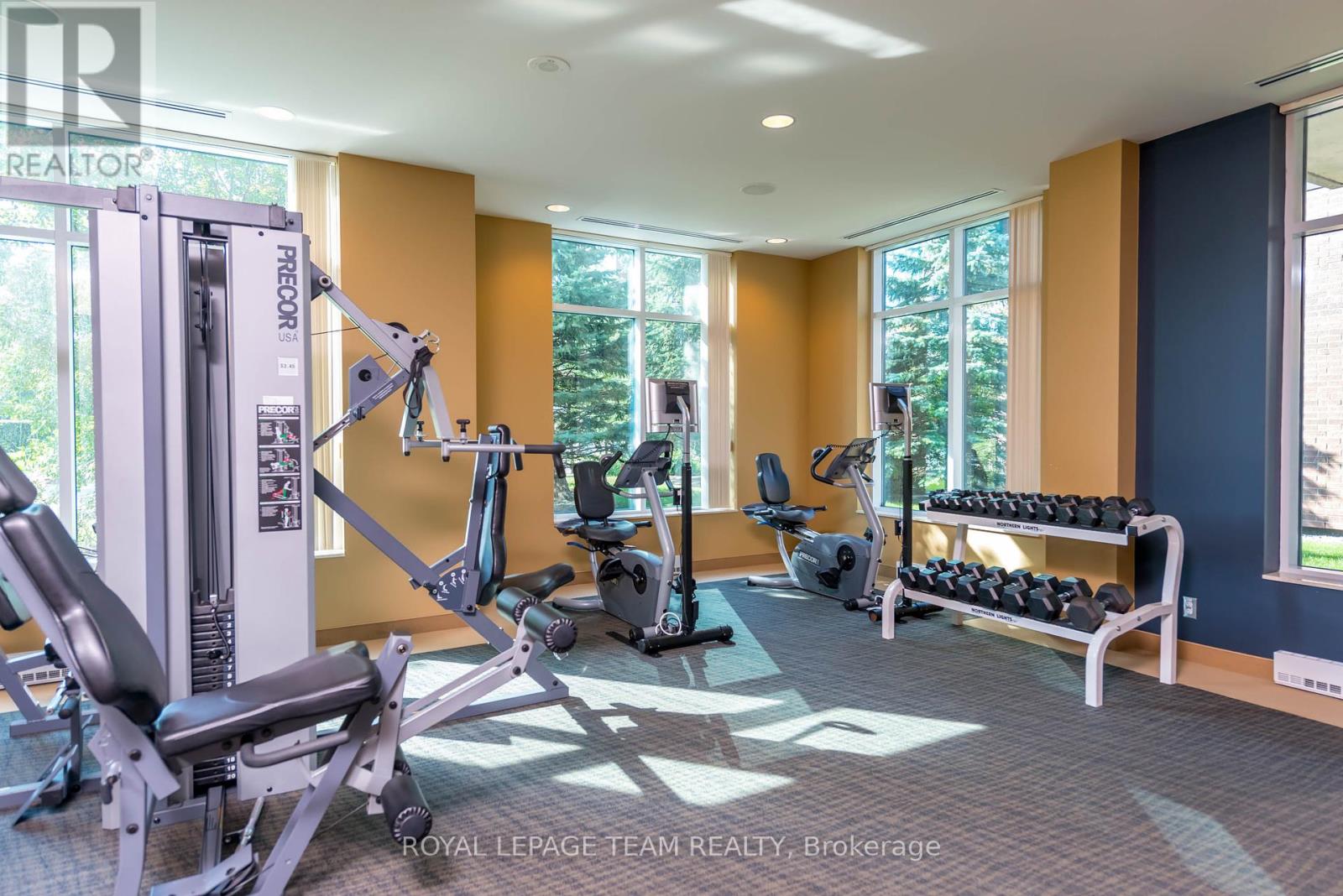506 - 3580 Rivergate Way Ottawa, Ontario K1V 1V5
$1,300,000Maintenance, Insurance, Parking, Heat, Water
$1,450 Monthly
Maintenance, Insurance, Parking, Heat, Water
$1,450 MonthlyWelcome to Riverside Gate, a premier luxury condo offering elegance and tranquility along the Rideau River. Unit 506 invites you into a beautifully designed space with expansive floor-to-ceiling windows and a large private balcony boasting views of lush greenery and distant Gatineau Hills. Light tones catch the fiery autumnal hues and deep sunset colours from your panoramic views. This open-concept layout features hardwood floors, gourmet kitchen with quartz countertops and premium appliances, and spacious living and dining areas ideal for entertaining. The primary bedroom is a serene retreat with walk-in closet, luxurious ensuite bath with spa tub, and endless space. The second bedroom, with its own ensuite, offers panoramic vistas. Riverside Gate's exceptional amenities include a pool, gym, library, guest suites, and landscaped courtyard with BBQ areas. With two parking spots, two lockers, and 24-hour security, experience unmatched luxury and natural beauty in this exclusive Quinterra residence. (id:55510)
Property Details
| MLS® Number | X11889672 |
| Property Type | Single Family |
| Community Name | 4801 - Quinterra |
| CommunityFeatures | Pet Restrictions |
| Features | Balcony, In Suite Laundry |
| ParkingSpaceTotal | 2 |
| PoolType | Indoor Pool |
| Structure | Tennis Court |
Building
| BathroomTotal | 3 |
| BedroomsAboveGround | 2 |
| BedroomsTotal | 2 |
| Amenities | Security/concierge, Exercise Centre, Storage - Locker |
| Appliances | Garage Door Opener Remote(s), Blinds, Cooktop, Dishwasher, Dryer, Hood Fan, Microwave, Oven, Refrigerator, Washer |
| CoolingType | Central Air Conditioning |
| ExteriorFinish | Brick |
| FireplacePresent | Yes |
| FireplaceTotal | 1 |
| HalfBathTotal | 1 |
| HeatingFuel | Electric |
| HeatingType | Forced Air |
| SizeInterior | 1999.983 - 2248.9813 Sqft |
| Type | Apartment |
Parking
| Underground |
Land
| Acreage | No |
Rooms
| Level | Type | Length | Width | Dimensions |
|---|---|---|---|---|
| Main Level | Great Room | 7.5 m | 8 m | 7.5 m x 8 m |
| Main Level | Kitchen | 8.7 m | 2 m | 8.7 m x 2 m |
| Main Level | Den | 4.6 m | 3.6 m | 4.6 m x 3.6 m |
| Main Level | Primary Bedroom | 5.3 m | 3.6 m | 5.3 m x 3.6 m |
| Main Level | Bedroom 2 | 3.8 m | 2 m | 3.8 m x 2 m |
| Main Level | Laundry Room | 2 m | 1.7 m | 2 m x 1.7 m |
| Main Level | Bathroom | 1.5 m | 1.3 m | 1.5 m x 1.3 m |
https://www.realtor.ca/real-estate/27730880/506-3580-rivergate-way-ottawa-4801-quinterra
Interested?
Contact us for more information
Charles Sezlik
Salesperson
40 Landry Street, Suite 114
Ottawa, Ontario K1L 8K4
Dominique Laframboise
Salesperson
40 Landry Street, Suite 114
Ottawa, Ontario K1L 8K4


































