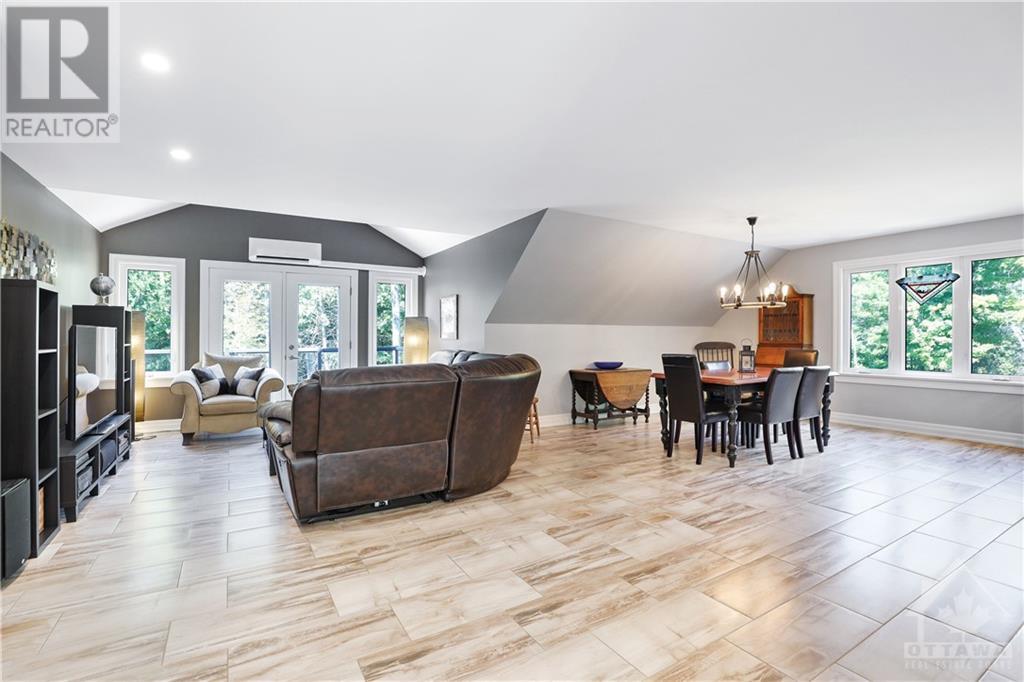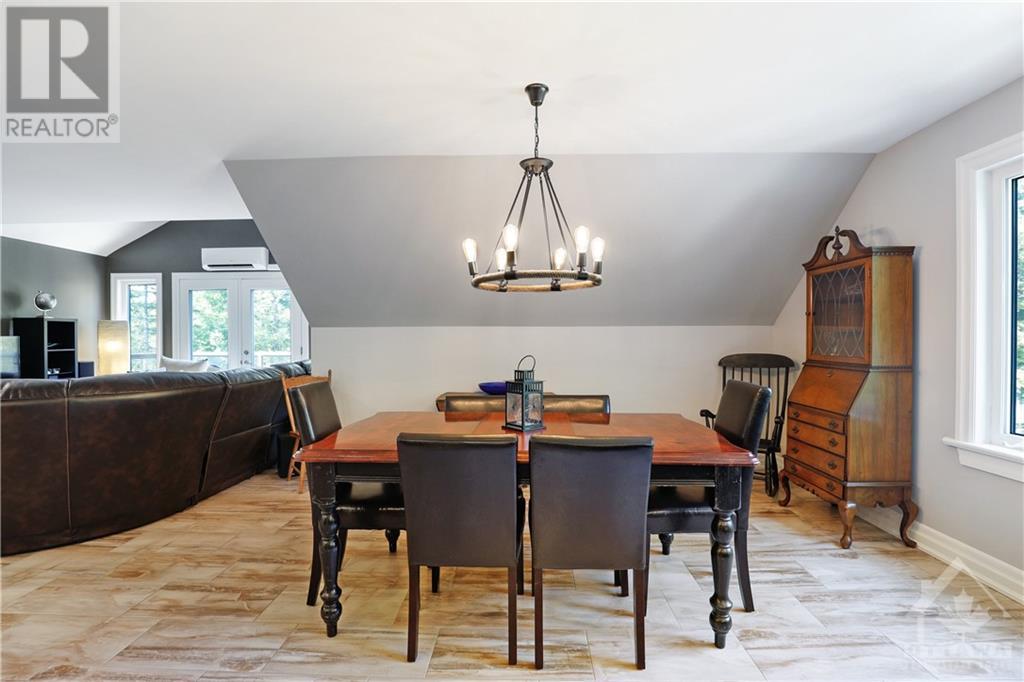5036 Loggers Way Ottawa, Ontario K7S 3G7
$649,900
Loft style living with vaulted ceilings and tons of natural light. It is like being in a grown up tree fort! Oversized 3 bay garage with radiant in floor heat to store your toys. Open concept living space on the upper level. Custom kitchen with efficient U shape is a great working area and open for entertaining. Two good sized bedrooms share the 3 piece bathroom with custom shower with glass enclosure. Patio doors to the second level deck. Very private property set off the road. Well treed but some open sunny spaces as well. Come to nature in the peaceful surroundings of Vydon Acres. Just minutes to all amenities of Arnprior and good access to the 417 to get to the City or the Valley. Morris Island conservation area with walking trails and river access is a couple of minutes drive. (id:55510)
Property Details
| MLS® Number | 1413548 |
| Property Type | Single Family |
| Neigbourhood | Vydon acres |
| AmenitiesNearBy | Water Nearby |
| CommunicationType | Internet Access |
| Easement | Right Of Way |
| Features | Acreage, Park Setting, Treed, Automatic Garage Door Opener |
| ParkingSpaceTotal | 6 |
| RoadType | Paved Road |
Building
| BathroomTotal | 1 |
| BedroomsAboveGround | 2 |
| BedroomsTotal | 2 |
| Appliances | Refrigerator, Dishwasher, Dryer, Hood Fan, Stove, Washer, Alarm System, Hot Tub |
| BasementDevelopment | Not Applicable |
| BasementFeatures | Slab |
| BasementType | Unknown (not Applicable) |
| ConstructedDate | 2017 |
| ConstructionStyleAttachment | Detached |
| CoolingType | Wall Unit |
| ExteriorFinish | Stone, Siding |
| FlooringType | Tile, Other |
| FoundationType | Poured Concrete |
| HeatingFuel | Propane |
| HeatingType | Radiant Heat |
| Type | House |
| UtilityWater | Drilled Well |
Parking
| Attached Garage |
Land
| Acreage | Yes |
| LandAmenities | Water Nearby |
| Sewer | Septic System |
| SizeDepth | 414 Ft ,1 In |
| SizeFrontage | 219 Ft |
| SizeIrregular | 219.03 Ft X 414.07 Ft (irregular Lot) |
| SizeTotalText | 219.03 Ft X 414.07 Ft (irregular Lot) |
| ZoningDescription | Ru |
Rooms
| Level | Type | Length | Width | Dimensions |
|---|---|---|---|---|
| Second Level | Living Room | 25’2” x 15’0” | ||
| Second Level | Dining Room | 12’7” x 11’11” | ||
| Second Level | Kitchen | 11’4” x 11’11” | ||
| Second Level | Primary Bedroom | 13’2” x 11’11” | ||
| Second Level | 3pc Bathroom | 4’11” x 11’3” | ||
| Second Level | Bedroom | 10’5” x 13’7” | ||
| Second Level | Laundry Room | 5’0” x 8’7” | ||
| Main Level | Utility Room | 7’11” x 10’4” | ||
| Main Level | Storage | 7’11” x 7’5” |
https://www.realtor.ca/real-estate/27463947/5036-loggers-way-ottawa-vydon-acres
Interested?
Contact us for more information
Mary Lou Donohue
Salesperson
8221 Campeau Drive, Unit B
Kanata, Ontario K2T 0A2
































