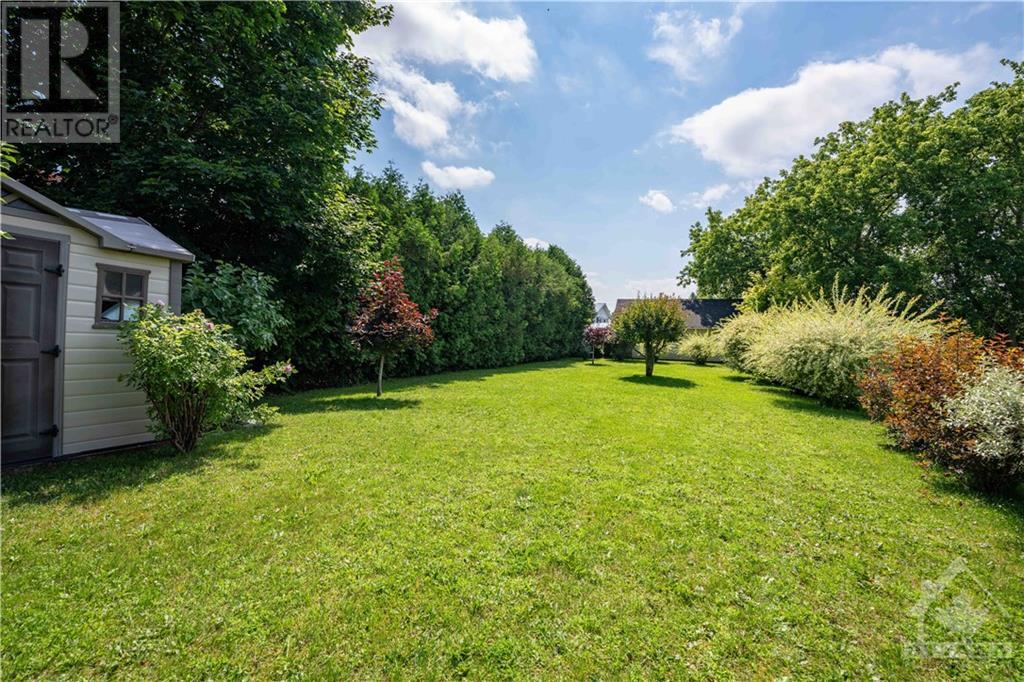50 Victoria Street E Alexandria, Ontario K0C 1A0
$509,900
This charming 3-bed, 2-bath home is located in the heart of Alexandria. This inviting residence boasts a welcoming front porch perfect for relaxing. The main level features a bright kitchen w/ maple cabinets, granite countertops & soft-close drawers, complemented by a large island/breakfast bar. The kitchen flows seamlessly into the comfortable living area & you’ll enjoy easy access to the rear yard —ideal for entertaining. A full bathroom completes the main floor. Upstairs, discover 3 generously sized bedrooms, offering ample space & comfort. The fully finished basement enhances the home's appeal w/ additional living space, featuring a stylish brick accent wall & electric fireplace plus a partial bathroom. The property is set on a deep lot, providing a spacious rear yard w/ patio area, covered deck & a hot tub—perfect for summer gatherings. A single detached garage adds convenience & extra storage. Centrally located, this home is close to all essential amenities. (id:55510)
Property Details
| MLS® Number | 1407713 |
| Property Type | Single Family |
| Neigbourhood | Alexandria |
| Features | Automatic Garage Door Opener |
| ParkingSpaceTotal | 5 |
| Structure | Deck, Patio(s) |
Building
| BathroomTotal | 2 |
| BedroomsAboveGround | 3 |
| BedroomsTotal | 3 |
| Appliances | Hot Tub, Blinds |
| BasementDevelopment | Finished |
| BasementType | Full (finished) |
| ConstructedDate | 1925 |
| ConstructionStyleAttachment | Detached |
| CoolingType | Central Air Conditioning |
| ExteriorFinish | Siding |
| FireplacePresent | Yes |
| FireplaceTotal | 1 |
| FlooringType | Hardwood, Tile |
| FoundationType | Poured Concrete |
| HalfBathTotal | 1 |
| HeatingFuel | Natural Gas |
| HeatingType | Baseboard Heaters, Forced Air |
| StoriesTotal | 2 |
| Type | House |
| UtilityWater | Municipal Water |
Parking
| Detached Garage | |
| Surfaced |
Land
| Acreage | No |
| Sewer | Municipal Sewage System |
| SizeDepth | 198 Ft ,10 In |
| SizeFrontage | 57 Ft ,10 In |
| SizeIrregular | 57.84 Ft X 198.82 Ft |
| SizeTotalText | 57.84 Ft X 198.82 Ft |
| ZoningDescription | Residential |
Rooms
| Level | Type | Length | Width | Dimensions |
|---|---|---|---|---|
| Second Level | Primary Bedroom | 16'3" x 13'0" | ||
| Second Level | Bedroom | 10'8" x 15'0" | ||
| Second Level | Bedroom | 14'6" x 14'0" | ||
| Basement | Recreation Room | 22'0" x 22'8" | ||
| Basement | 2pc Bathroom | 6'5" x 9'0" | ||
| Main Level | Kitchen | 15'0" x 21'0" | ||
| Main Level | Living Room | 14'0" x 14'0" | ||
| Main Level | Foyer | 10'0" x 6'0" | ||
| Main Level | Full Bathroom | 9'0" x 10'0" |
https://www.realtor.ca/real-estate/27309614/50-victoria-street-e-alexandria-alexandria
Interested?
Contact us for more information
Philippe Richer
Salesperson
343 Preston Street, 11th Floor
Ottawa, Ontario K1S 1N4
































