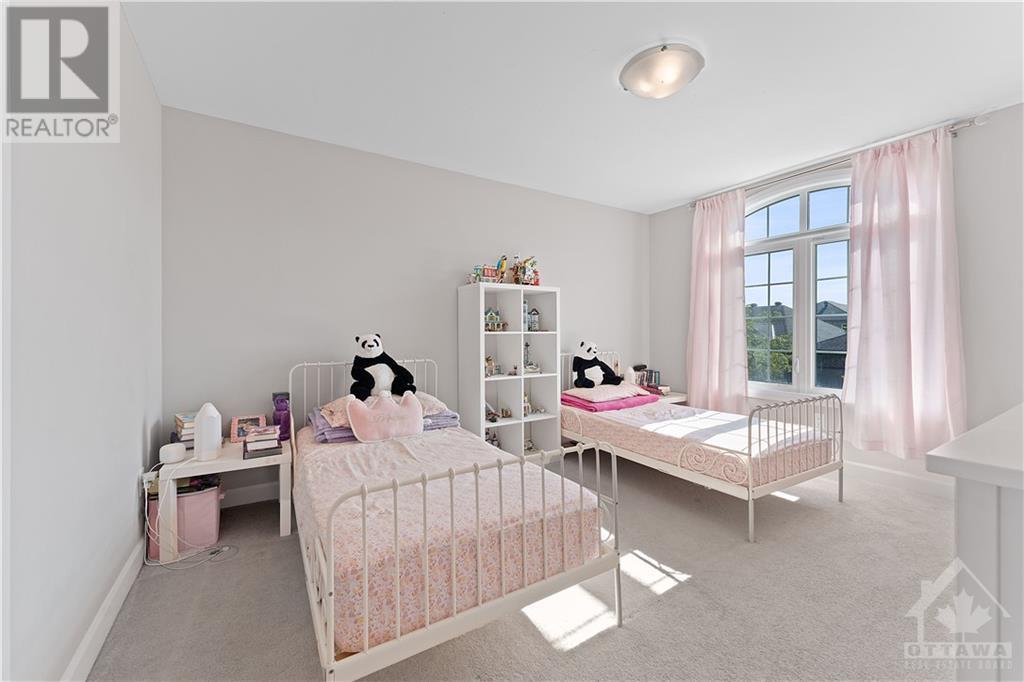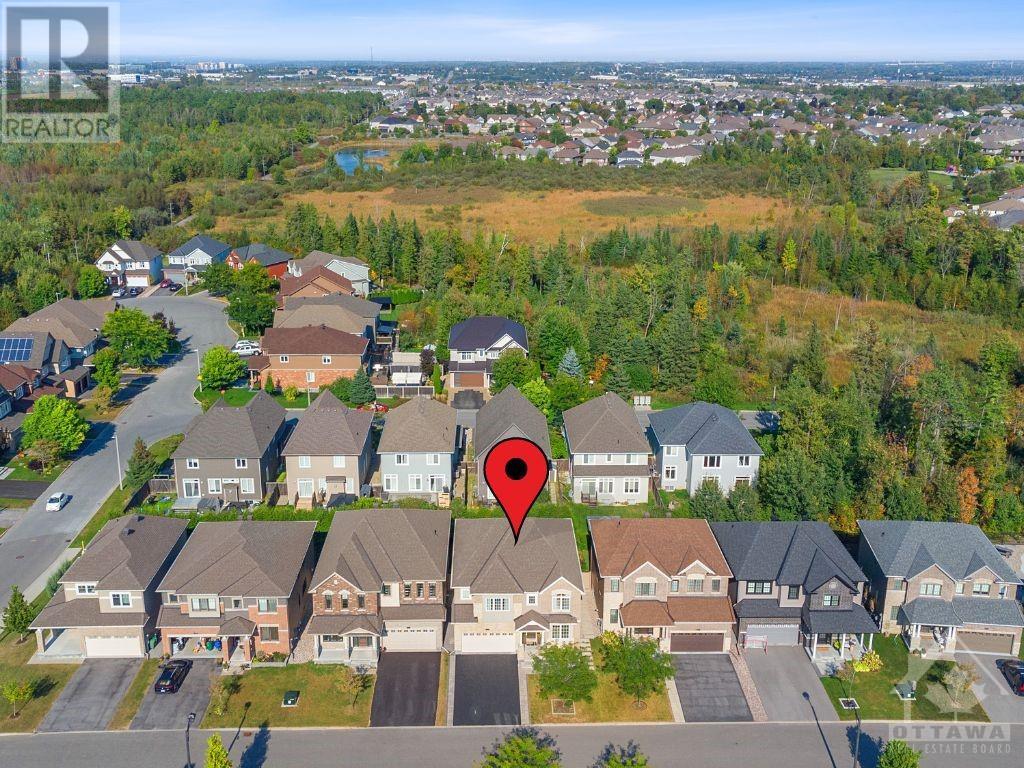49 Hawks Landing Crescent Stittsville, Ontario K2S 1W1
$3,800 Monthly
Discover this stylish home in a family-friendly neighborhood! This property features 5 beds, 5 baths, plus 1 office & den! The bright, open-concept main floor connects formal living spaces, ideal for entertaining. The spacious kitchen includes stainless steel appliances, ample cabinetry & a large island w/backyard views. The cozy living room, w/gas fireplace, is perfect for relaxing. A private den is ideal for remote work. Upstairs, the primary bedrm boasts 2 walk-in closets & a luxurious 5pc ensuite, along w/2 bedrooms sharing a Jack & Jill bath & a 4th bedrm w/walk-in closet & 3pc ensuite. The finished lower level offers a bedroom, office space, rec. room, full bath & storage. The upgraded, fully fenced backyard features a deck & beautiful patio to enjoy. Conveniently located near schools, shopping, transit, parks, & walking paths, this home is perfect for creating lasting memories! Application form, complete Equifax credit report, photo ID and pay stubs required for all applicants. (id:55510)
Property Details
| MLS® Number | 1412895 |
| Property Type | Single Family |
| Neigbourhood | Potter's Key |
| AmenitiesNearBy | Public Transit |
| ParkingSpaceTotal | 4 |
| Structure | Deck, Patio(s) |
Building
| BathroomTotal | 5 |
| BedroomsAboveGround | 4 |
| BedroomsBelowGround | 1 |
| BedroomsTotal | 5 |
| Amenities | Laundry - In Suite |
| Appliances | Refrigerator, Dishwasher, Dryer, Hood Fan, Microwave, Stove, Washer |
| BasementDevelopment | Finished |
| BasementType | Full (finished) |
| ConstructedDate | 2018 |
| ConstructionStyleAttachment | Detached |
| CoolingType | Central Air Conditioning |
| ExteriorFinish | Brick, Siding |
| FireplacePresent | Yes |
| FireplaceTotal | 1 |
| FlooringType | Wall-to-wall Carpet, Mixed Flooring, Hardwood, Ceramic |
| HalfBathTotal | 1 |
| HeatingFuel | Natural Gas |
| HeatingType | Forced Air |
| StoriesTotal | 2 |
| Type | House |
| UtilityWater | Municipal Water |
Parking
| Attached Garage | |
| Inside Entry | |
| Oversize | |
| Surfaced |
Land
| Acreage | No |
| FenceType | Fenced Yard |
| LandAmenities | Public Transit |
| Sewer | Municipal Sewage System |
| SizeDepth | 95 Ft ,2 In |
| SizeFrontage | 43 Ft |
| SizeIrregular | 42.98 Ft X 95.14 Ft |
| SizeTotalText | 42.98 Ft X 95.14 Ft |
| ZoningDescription | R1xx[2337] |
Rooms
| Level | Type | Length | Width | Dimensions |
|---|---|---|---|---|
| Second Level | Primary Bedroom | 18'6" x 18'3" | ||
| Second Level | Other | 6'1" x 5'8" | ||
| Second Level | Other | 6'5" x 7'4" | ||
| Second Level | Sitting Room | 7'0" x 6'0" | ||
| Second Level | 5pc Ensuite Bath | 13'0" x 10'5" | ||
| Second Level | Bedroom | 16'2" x 12'0" | ||
| Second Level | Bedroom | 14'0" x 11'6" | ||
| Second Level | Other | 5'3" x 4'11" | ||
| Second Level | Bedroom | 12'4" x 12'11" | ||
| Second Level | Other | 5'2" x 4'11" | ||
| Second Level | 4pc Ensuite Bath | 9'1" x 5'7" | ||
| Second Level | 3pc Bathroom | 11'5" x 6'0" | ||
| Second Level | Laundry Room | 8'11" x 6'5" | ||
| Lower Level | Recreation Room | 21'10" x 15'2" | ||
| Lower Level | Bedroom | 12'6" x 11'10" | ||
| Lower Level | 3pc Bathroom | 9'2" x 7'6" | ||
| Lower Level | Den | 16'2" x 8'11" | ||
| Lower Level | Storage | 14'4" x 9'5" | ||
| Lower Level | Storage | 20'10" x 8'6" | ||
| Main Level | Foyer | 7'6" x 7'2" | ||
| Main Level | Living Room/fireplace | 17'5" x 13'0" | ||
| Main Level | Dining Room | 15'9" x 12'6" | ||
| Main Level | Kitchen | 17'2" x 8'11" | ||
| Main Level | Eating Area | 17'2" x 7'8" | ||
| Main Level | Den | 13'8" x 9'6" | ||
| Main Level | Partial Bathroom | 6'4" x 5'9" | ||
| Main Level | Mud Room | 9'7" x 7'4" |
https://www.realtor.ca/real-estate/27449985/49-hawks-landing-crescent-stittsville-potters-key
Interested?
Contact us for more information
Roseli Quarti
Salesperson
2148 Carling Ave., Units 5 & 6
Ottawa, Ontario K2A 1H1
































