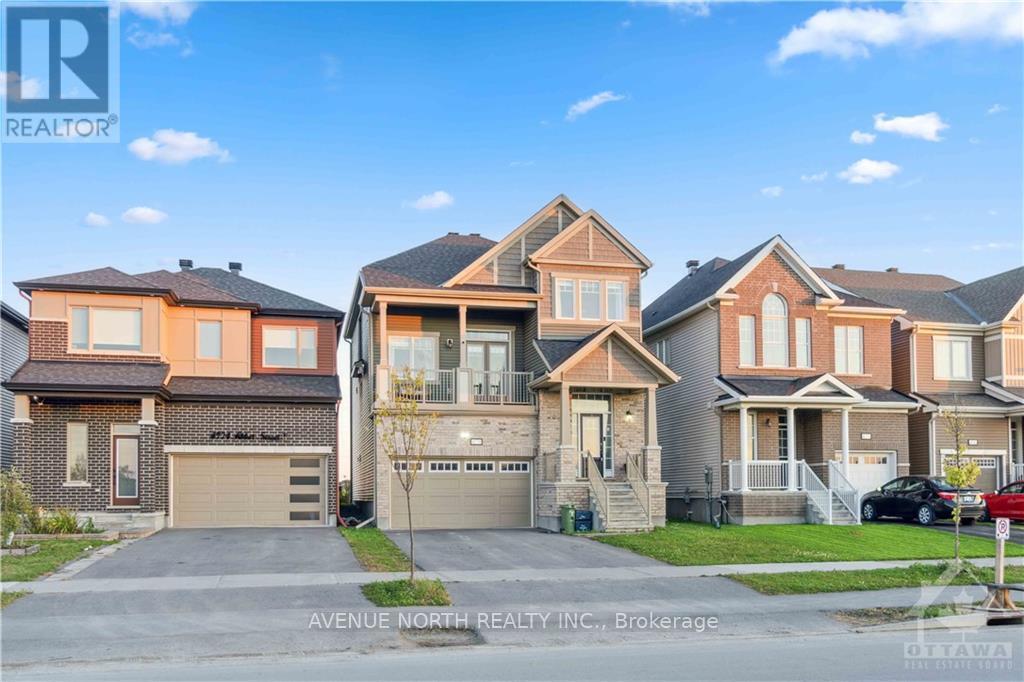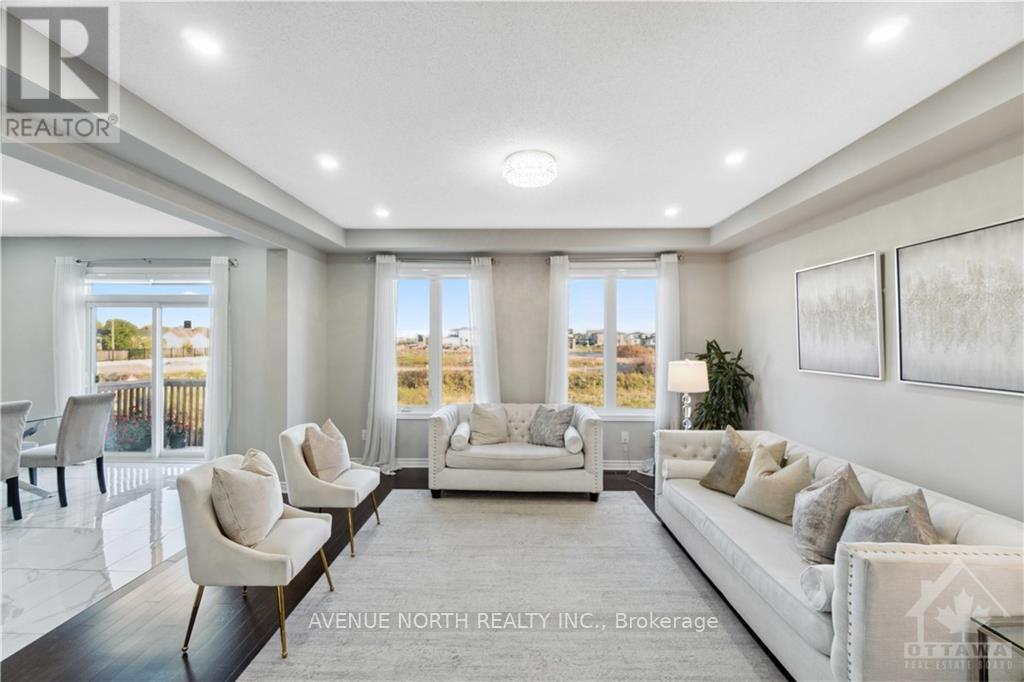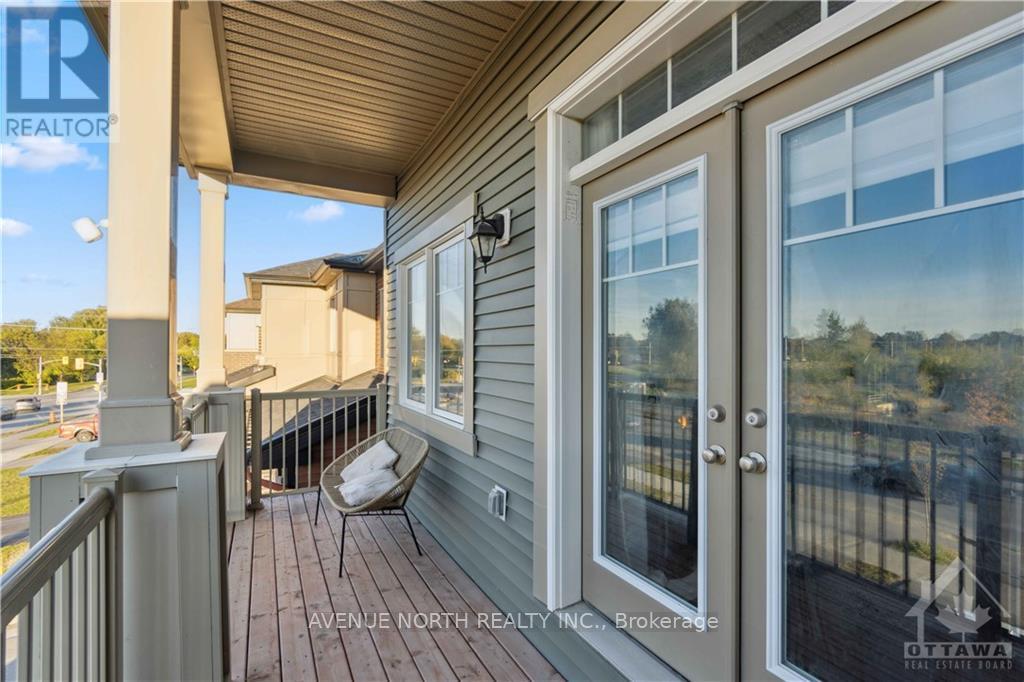4776 Abbott Street E Ottawa, Ontario K2V 0L4
$1,099,000
Flooring: Hardwood, Welcome to this stunning 4-bedroom, 3-bathroom detached home, built in 2020! This modern gem offers everything you need for comfortable and stylish living. Step inside to discover an open-concept layout filled with natural light, featuring a bright loft area and a private balcony perfect for enjoying your morning coffee. The spacious primary bedroom comes with a luxurious ensuite, while the three additional generously sized bedrooms provide plenty of space for family or guests. The basement, with its impressive 14-foot ceilings, offers incredible potential for future development—whether it's a home gym, office, or entertainment area. Nestled in a family-friendly community, you're just minutes away from parks, top-rated schools, and all the conveniences! Don't miss out on this beautiful home that combines modern design, space, and location! Book your showing today!, Flooring: Ceramic (id:55510)
Property Details
| MLS® Number | X9524017 |
| Property Type | Single Family |
| Community Name | 9010 - Kanata - Emerald Meadows/Trailwest |
| AmenitiesNearBy | Park |
| ParkingSpaceTotal | 6 |
Building
| BathroomTotal | 3 |
| BedroomsAboveGround | 4 |
| BedroomsTotal | 4 |
| Appliances | Dishwasher, Dryer, Hood Fan, Refrigerator, Stove, Washer |
| BasementDevelopment | Unfinished |
| BasementType | Full (unfinished) |
| ConstructionStyleAttachment | Detached |
| CoolingType | Central Air Conditioning |
| ExteriorFinish | Brick |
| FoundationType | Concrete |
| HeatingFuel | Natural Gas |
| HeatingType | Forced Air |
| StoriesTotal | 2 |
| Type | House |
| UtilityWater | Municipal Water |
Parking
| Attached Garage |
Land
| Acreage | No |
| LandAmenities | Park |
| Sewer | Sanitary Sewer |
| SizeDepth | 104 Ft ,11 In |
| SizeFrontage | 36 Ft ,1 In |
| SizeIrregular | 36.15 X 104.93 Ft ; 0 |
| SizeTotalText | 36.15 X 104.93 Ft ; 0 |
| ZoningDescription | Residential |
Rooms
| Level | Type | Length | Width | Dimensions |
|---|---|---|---|---|
| Second Level | Bathroom | 3.04 m | 2.66 m | 3.04 m x 2.66 m |
| Second Level | Bathroom | 1.82 m | 1.21 m | 1.82 m x 1.21 m |
| Second Level | Primary Bedroom | 4.8 m | 3.88 m | 4.8 m x 3.88 m |
| Second Level | Bedroom | 3.22 m | 3.47 m | 3.22 m x 3.47 m |
| Second Level | Bedroom | 3.12 m | 3.35 m | 3.12 m x 3.35 m |
| Second Level | Bedroom | 3.45 m | 3.14 m | 3.45 m x 3.14 m |
| Basement | Laundry Room | 2.28 m | 2.89 m | 2.28 m x 2.89 m |
| Basement | Other | 8.53 m | 1.82 m | 8.53 m x 1.82 m |
| Basement | Other | 10.74 m | 4.11 m | 10.74 m x 4.11 m |
| Main Level | Bathroom | Measurements not available | ||
| Main Level | Family Room | 4.67 m | 4.36 m | 4.67 m x 4.36 m |
| Main Level | Dining Room | 4.36 m | 3.5 m | 4.36 m x 3.5 m |
| Main Level | Great Room | 5.38 m | 4.21 m | 5.38 m x 4.21 m |
| Main Level | Kitchen | 3.75 m | 3.5 m | 3.75 m x 3.5 m |
| Main Level | Dining Room | 3.86 m | 3.14 m | 3.86 m x 3.14 m |
Interested?
Contact us for more information
Nafis Chowdhury
Salesperson
482 Preston Street
Ottawa, Ontario K1S 4N8
Dibbo Das
Salesperson
482 Preston Street
Ottawa, Ontario K1S 4N8





























