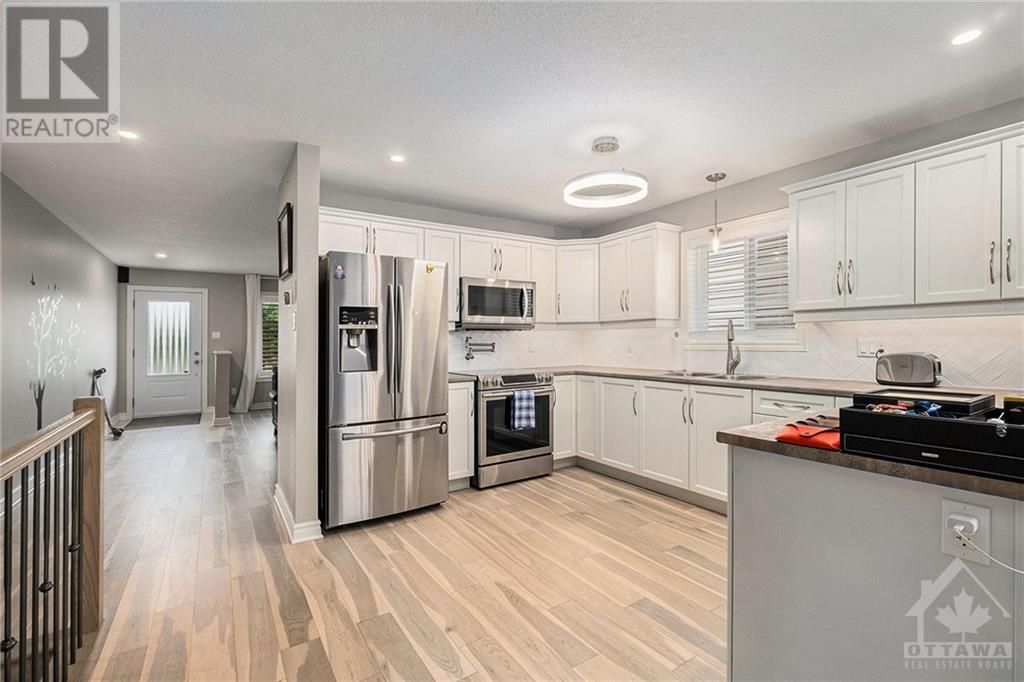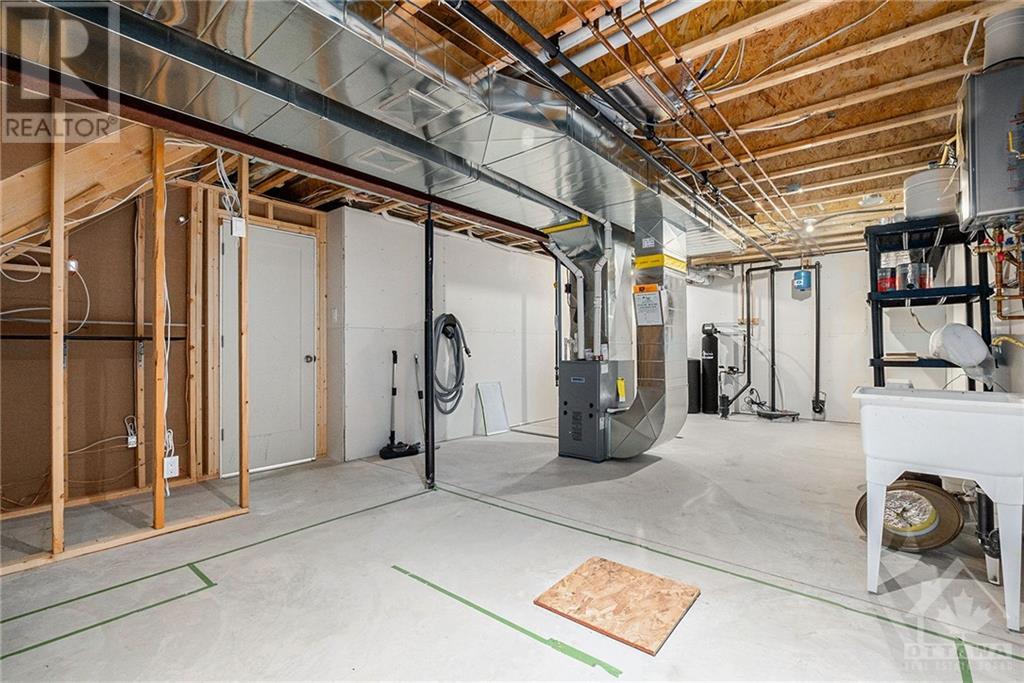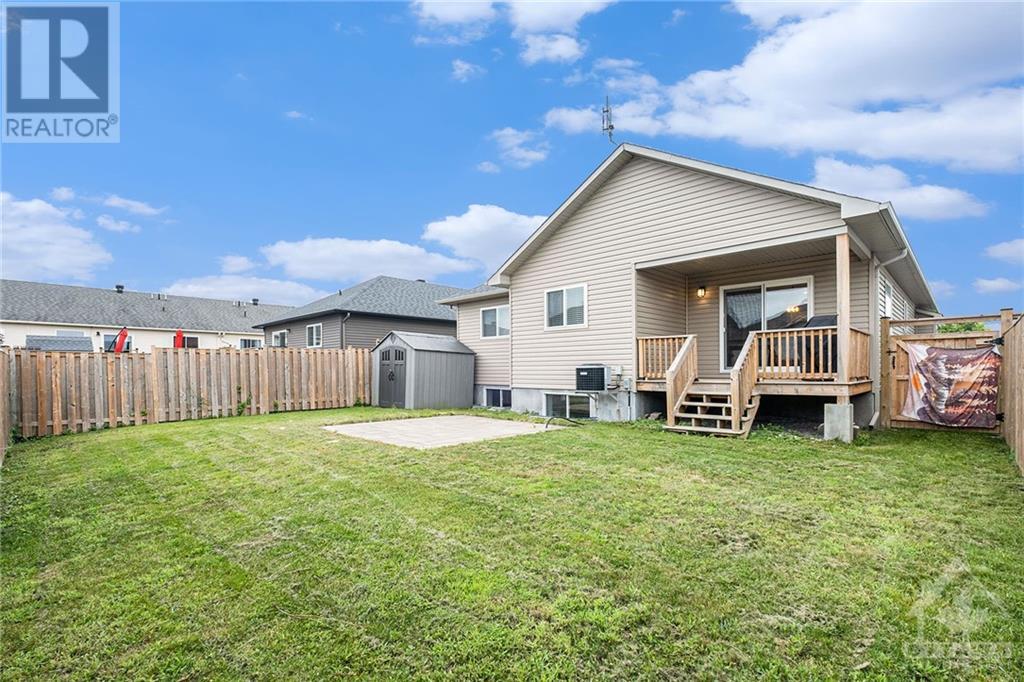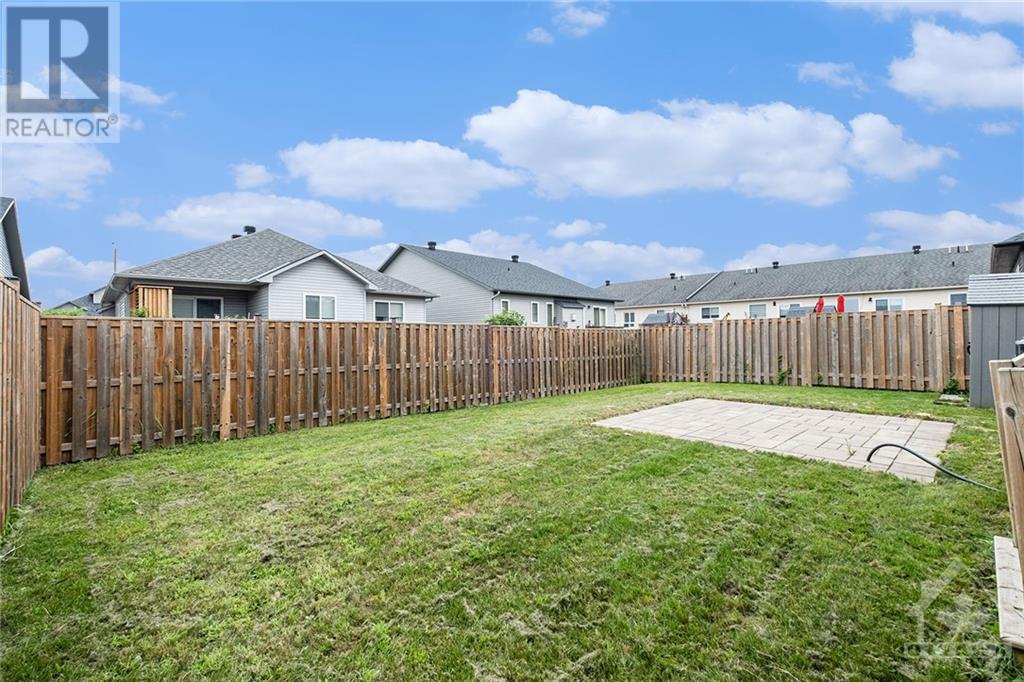457 Honeyborne Street Almonte, Ontario K0A 1A0
$749,900
Welcome to 457 Honeyborne St. Built in 2017 in Mill Run, Almonte. The front verandah is covered and invites you in to a spacious living room with a gas fireplace, a generous kitchen with ample cupboards & counter, a pantry. a pot-filler washer/dryer closet on the main floor. Large Master bedroom with a walk-in closet & 3 pc ensuite with a double glass shower. The Basement is bright with high ceilings giving it a roomy feeling. Large Recreation room that is great to entertain in, 3rd bedroom and a utility room with enough room for storage. Covered deck off the kitchen out to a fully fence yard and an 8x8 ft shed. Interlock driveway, 2 car insulated garage. (id:55510)
Property Details
| MLS® Number | 1405387 |
| Property Type | Single Family |
| Neigbourhood | Mill Run |
| Features | Automatic Garage Door Opener |
| ParkingSpaceTotal | 2 |
| StorageType | Storage Shed |
Building
| BathroomTotal | 2 |
| BedroomsAboveGround | 2 |
| BedroomsBelowGround | 1 |
| BedroomsTotal | 3 |
| Appliances | Dishwasher, Dryer, Microwave Range Hood Combo, Stove, Washer |
| ArchitecturalStyle | Bungalow |
| BasementDevelopment | Not Applicable |
| BasementType | Full (not Applicable) |
| ConstructedDate | 2017 |
| ConstructionStyleAttachment | Detached |
| CoolingType | Central Air Conditioning, Air Exchanger |
| ExteriorFinish | Brick, Siding |
| Fixture | Ceiling Fans |
| FlooringType | Wall-to-wall Carpet, Hardwood, Ceramic |
| FoundationType | Poured Concrete |
| HeatingFuel | Natural Gas |
| HeatingType | Forced Air |
| StoriesTotal | 1 |
| Type | House |
| UtilityWater | Municipal Water |
Parking
| Attached Garage |
Land
| Acreage | No |
| Sewer | Municipal Sewage System |
| SizeDepth | 104 Ft ,1 In |
| SizeFrontage | 45 Ft ,9 In |
| SizeIrregular | 45.73 Ft X 104.08 Ft |
| SizeTotalText | 45.73 Ft X 104.08 Ft |
| ZoningDescription | Residential |
Rooms
| Level | Type | Length | Width | Dimensions |
|---|---|---|---|---|
| Basement | Recreation Room | 21'0" x 29'0" | ||
| Basement | Bedroom | 16'0" x 11'3" | ||
| Basement | Utility Room | 27'5" x 14'4" | ||
| Main Level | Kitchen | 12'8" x 12'2" | ||
| Main Level | Eating Area | 14'0" x 13'8" | ||
| Main Level | Living Room/fireplace | 15'6" x 17'11" | ||
| Main Level | Primary Bedroom | 11'5" x 16'11" | ||
| Main Level | Bedroom | 11'5" x 10'5" | ||
| Main Level | 3pc Ensuite Bath | 12'11" x 5'1" | ||
| Main Level | 4pc Bathroom | 8'2" x 5'6" |
https://www.realtor.ca/real-estate/27243394/457-honeyborne-street-almonte-mill-run
Interested?
Contact us for more information
Lisa Anne Brennan-Trudel
Salesperson
23 Beckwith Street North
Smith Falls, Ontario K7A 2B2





























