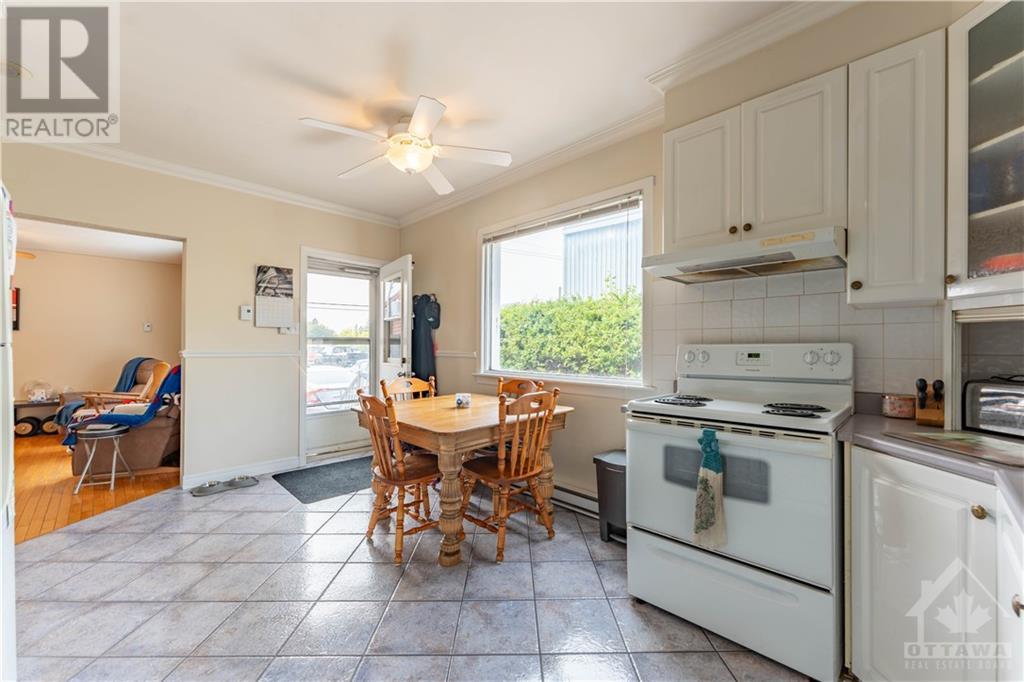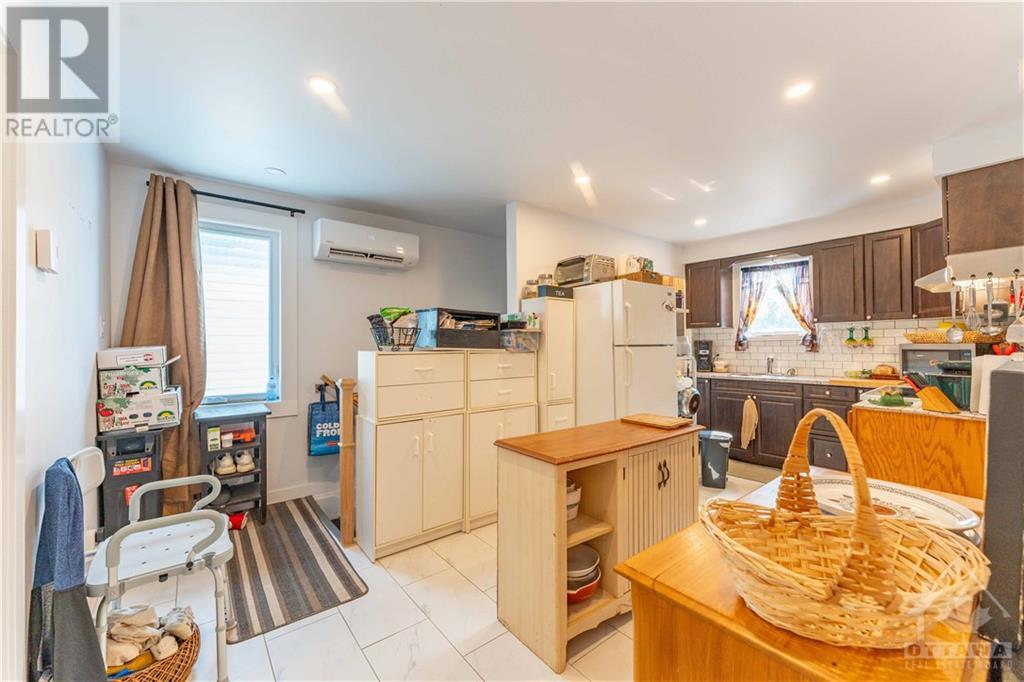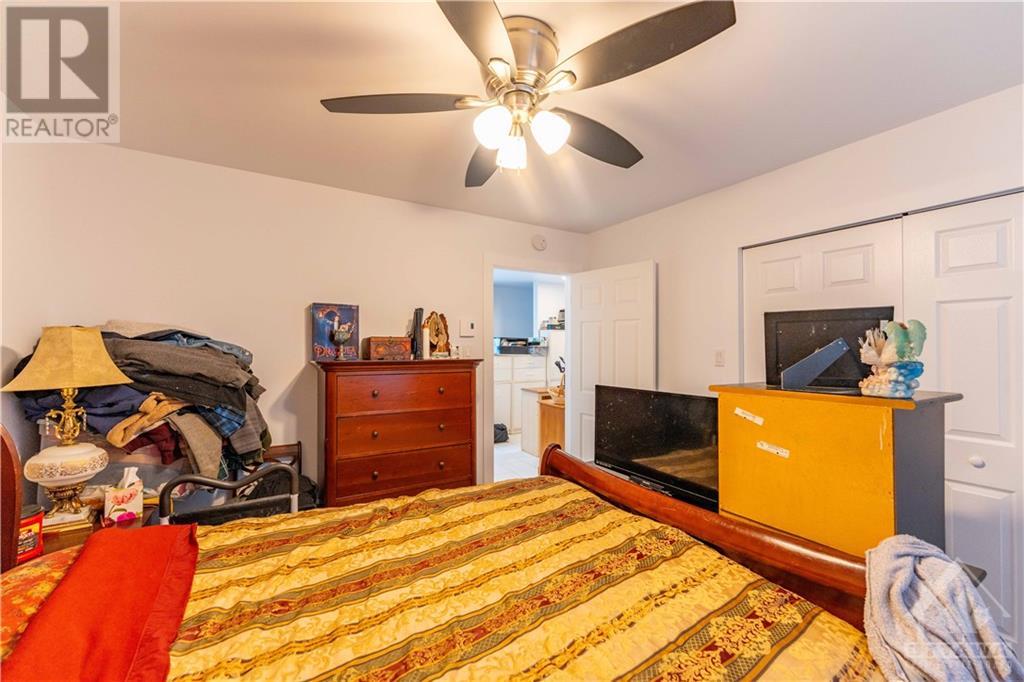4515 Ste Catherine Street St Isidore, Ontario K0C 2B0
$399,900
Discover a prime investment opportunity with this versatile triplex located in the heart of Saint Isidore. This property offers a unique combination of residential and commercial spaces, providing a solid income potential. The main level features a commercial unit, perfect for a variety of business ventures, boasting excellent visibility and accessibility. The residential side of the triplex includes two well-appointed units. The first is a charming 1- bedroom apartment, complete with a functional kitchen, a cozy living area, a spacious bedroom, and a full bathroom. The second is a generous 3-bedroom unit with a bright living area, kitchen, three large bedrooms, and a full bathroom. Both residential units are equipped with convenient in-unit laundry hookups. Outside, the property offers a spacious rear yard, an oversized driveway, and a detached single-car garage. Don’t miss this opportunity to own a well-rounded investment in a thriving community. (id:55510)
Property Details
| MLS® Number | 1410002 |
| Property Type | Single Family |
| Neigbourhood | The Nation Township |
| AmenitiesNearBy | Recreation Nearby, Shopping |
| ParkingSpaceTotal | 7 |
Building
| BathroomTotal | 3 |
| BedroomsAboveGround | 4 |
| BedroomsTotal | 4 |
| BasementDevelopment | Unfinished |
| BasementType | Full (unfinished) |
| ConstructedDate | 1930 |
| ConstructionStyleAttachment | Detached |
| CoolingType | Heat Pump |
| ExteriorFinish | Brick, Siding |
| FlooringType | Hardwood, Laminate, Tile |
| FoundationType | Poured Concrete |
| HalfBathTotal | 1 |
| HeatingFuel | Electric |
| HeatingType | Baseboard Heaters, Heat Pump |
| StoriesTotal | 2 |
| Type | House |
| UtilityWater | Municipal Water |
Parking
| Detached Garage | |
| Surfaced |
Land
| Acreage | No |
| LandAmenities | Recreation Nearby, Shopping |
| Sewer | Municipal Sewage System |
| SizeDepth | 80 Ft ,5 In |
| SizeFrontage | 50 Ft |
| SizeIrregular | 50 Ft X 80.44 Ft |
| SizeTotalText | 50 Ft X 80.44 Ft |
| ZoningDescription | M1 |
Rooms
| Level | Type | Length | Width | Dimensions |
|---|---|---|---|---|
| Second Level | Primary Bedroom | 11'0" x 10'8" | ||
| Second Level | Full Bathroom | 7'0" x 9'1" | ||
| Second Level | Kitchen | 12'0" x 19'7" | ||
| Second Level | Living Room | 11'2" x 10'9" | ||
| Main Level | Living Room | 11'5" x 14'3" | ||
| Main Level | Full Bathroom | 10'8" x 8'5" | ||
| Main Level | Kitchen | 16'4" x 11'1" | ||
| Main Level | Primary Bedroom | 13'0" x 13'8" | ||
| Main Level | Bedroom | 13'0" x 13'0" | ||
| Main Level | Bedroom | 16'3" x 11'2" | ||
| Main Level | Other | 19'9" x 12'11" | ||
| Main Level | Partial Bathroom | 2'6" x 4'11" |
https://www.realtor.ca/real-estate/27360377/4515-ste-catherine-street-st-isidore-the-nation-township
Interested?
Contact us for more information
Martin Clement
Salesperson
424 Catherine St Unit 200
Ottawa, Ontario K1R 5T8
Noah Tessier
Salesperson
343 Preston Street, 11th Floor
Ottawa, Ontario K1S 1N4
































