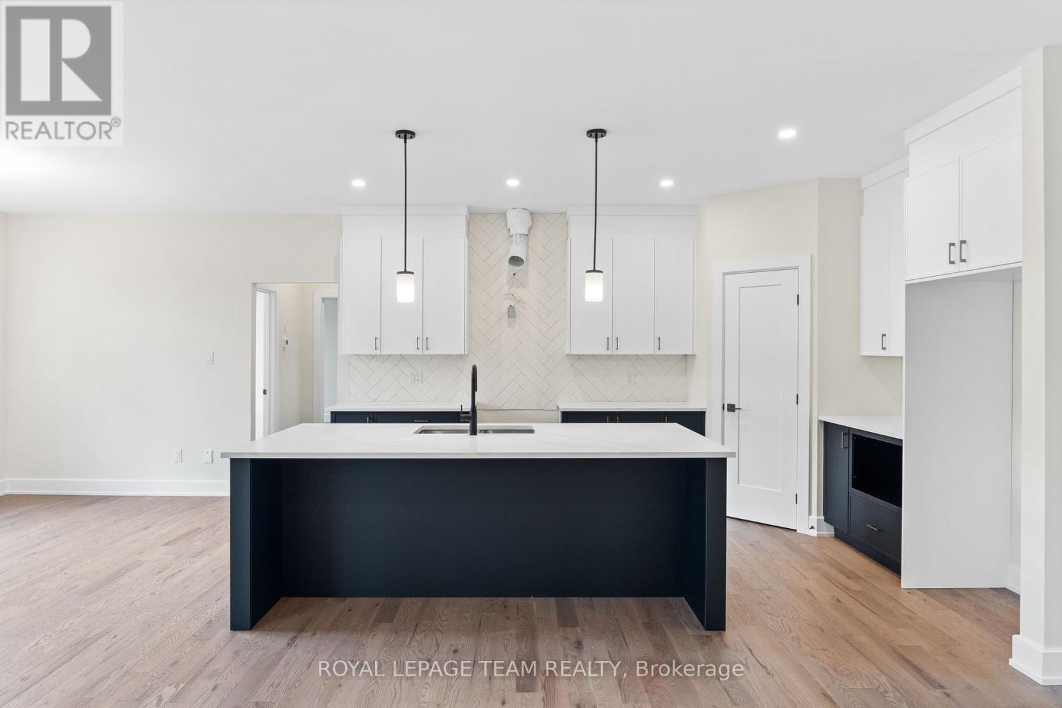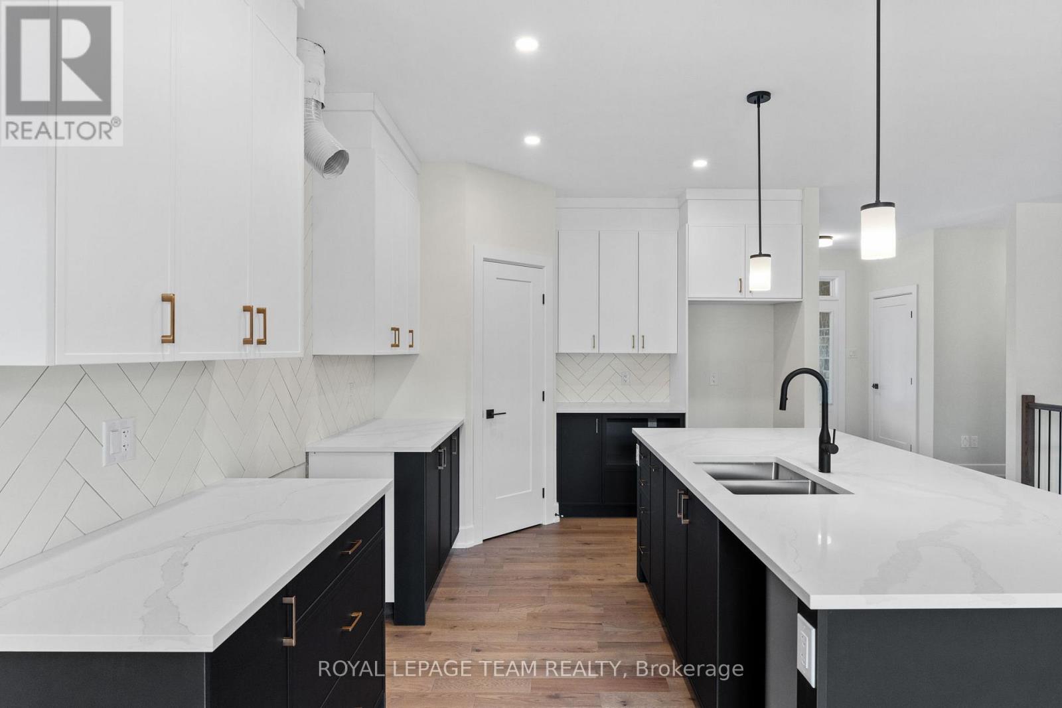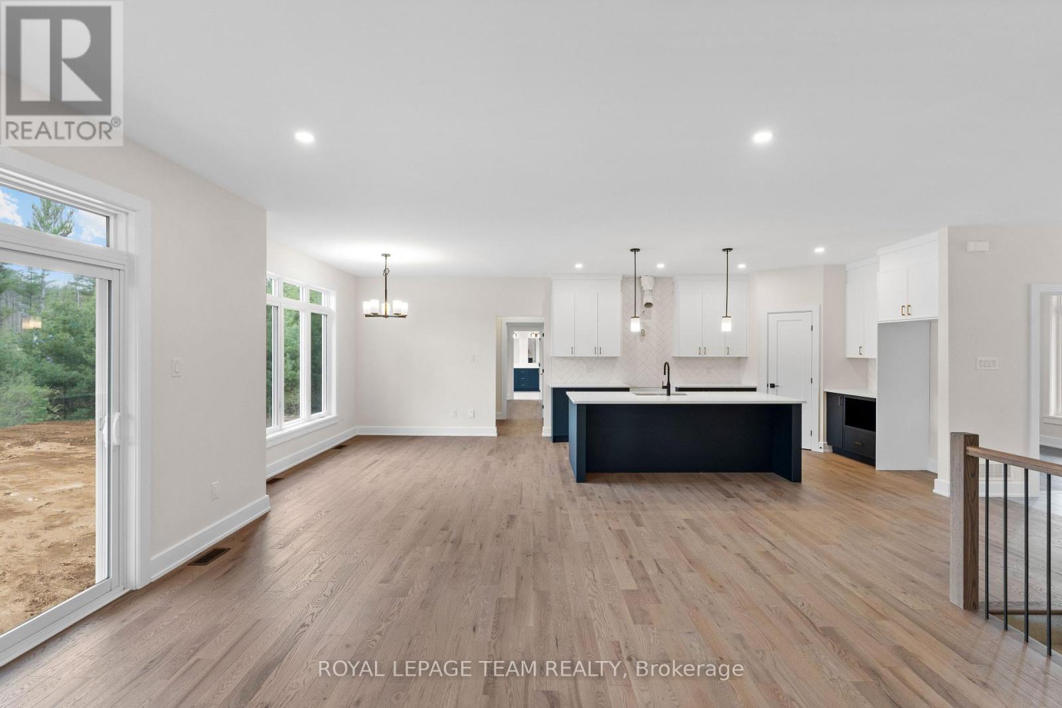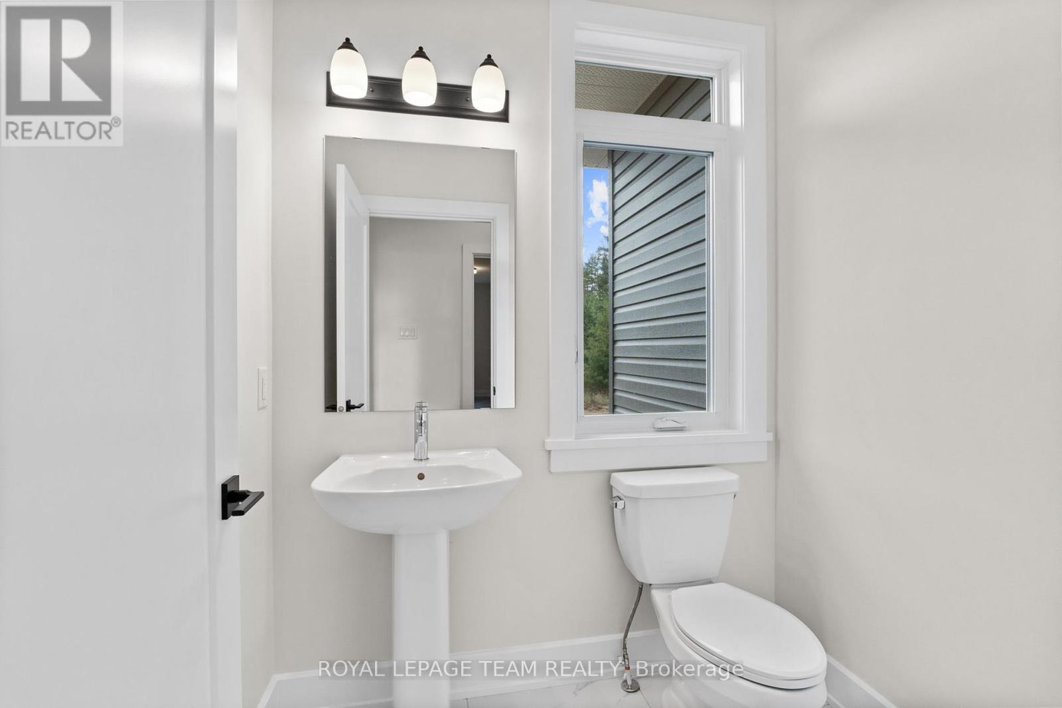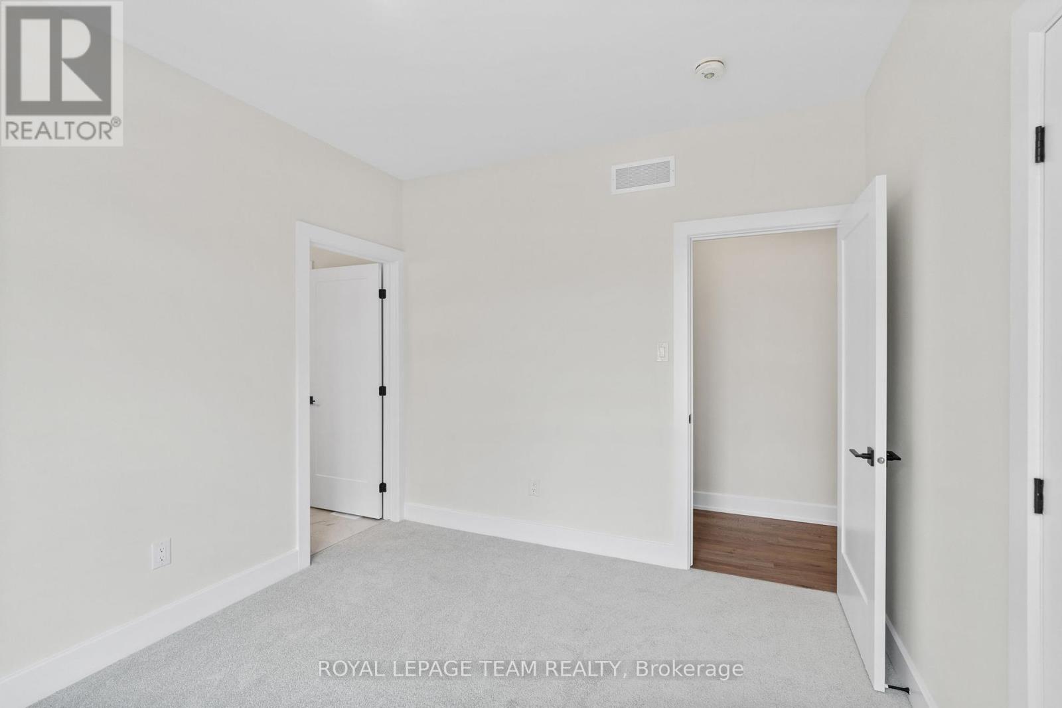45 Tennant Drive Rideau Lakes, Ontario K7A 4S5
$877,900
Located in South Point, Smiths Falls, only steps away from the Smiths Falls Golf & Country Club, and a quick drive to shopping and dining options. The 'Smith' model by Mackie Homes delivers approximately 1,995 sq ft of well-planned living space, with three bedrooms, three bathrooms, a dedicated home office, and a three-car attached garage.The open-concept layout is enhanced by natural light, offering a comfortable and functional design. The kitchen features ample storage, granite countertops, and a center island that is perfect for casual meals. Connected spaces include a dining room and a great room with a natural gas fireplace and access to the deck and backyard.The primary bedroom offers a walk-in closet and a 5-piece ensuite. Two additional bedrooms share a convenient Jack-and-Jill family bathroom, completing this inviting home. (id:55510)
Property Details
| MLS® Number | X11906073 |
| Property Type | Single Family |
| Community Name | 820 - Rideau Lakes (South Elmsley) Twp |
| AmenitiesNearBy | Park |
| Features | Irregular Lot Size |
| ParkingSpaceTotal | 7 |
| Structure | Deck |
Building
| BathroomTotal | 3 |
| BedroomsAboveGround | 3 |
| BedroomsTotal | 3 |
| Amenities | Fireplace(s) |
| ArchitecturalStyle | Bungalow |
| BasementDevelopment | Unfinished |
| BasementType | Full (unfinished) |
| ConstructionStyleAttachment | Detached |
| CoolingType | Central Air Conditioning |
| ExteriorFinish | Stone, Vinyl Siding |
| FireplacePresent | Yes |
| FireplaceTotal | 1 |
| FoundationType | Concrete |
| HalfBathTotal | 1 |
| HeatingFuel | Natural Gas |
| HeatingType | Forced Air |
| StoriesTotal | 1 |
| Type | House |
Parking
| Attached Garage | |
| Inside Entry |
Land
| Acreage | No |
| LandAmenities | Park |
| Sewer | Septic System |
| SizeDepth | 331 Ft ,10 In |
| SizeFrontage | 155 Ft ,8 In |
| SizeIrregular | 155.74 X 331.91 Ft ; Lot Size Irregular |
| SizeTotalText | 155.74 X 331.91 Ft ; Lot Size Irregular|1/2 - 1.99 Acres |
| ZoningDescription | Residential |
Rooms
| Level | Type | Length | Width | Dimensions |
|---|---|---|---|---|
| Main Level | Foyer | 2.03 m | 3.12 m | 2.03 m x 3.12 m |
| Main Level | Office | 3.37 m | 2.94 m | 3.37 m x 2.94 m |
| Main Level | Kitchen | 3.37 m | 4.26 m | 3.37 m x 4.26 m |
| Main Level | Dining Room | 3.98 m | 3.65 m | 3.98 m x 3.65 m |
| Main Level | Great Room | 5.48 m | 4.87 m | 5.48 m x 4.87 m |
| Main Level | Mud Room | 2.13 m | 5.02 m | 2.13 m x 5.02 m |
| Main Level | Primary Bedroom | 3.98 m | 4.29 m | 3.98 m x 4.29 m |
| Main Level | Bedroom | 3.37 m | 3.14 m | 3.37 m x 3.14 m |
| Main Level | Bedroom | 3.37 m | 3.32 m | 3.37 m x 3.32 m |
Utilities
| Natural Gas Available | Available |
Interested?
Contact us for more information
James Wright
Salesperson
5536 Manotick Main St
Manotick, Ontario K4M 1A7
Jessica Wright
Salesperson
5536 Manotick Main St
Manotick, Ontario K4M 1A7







