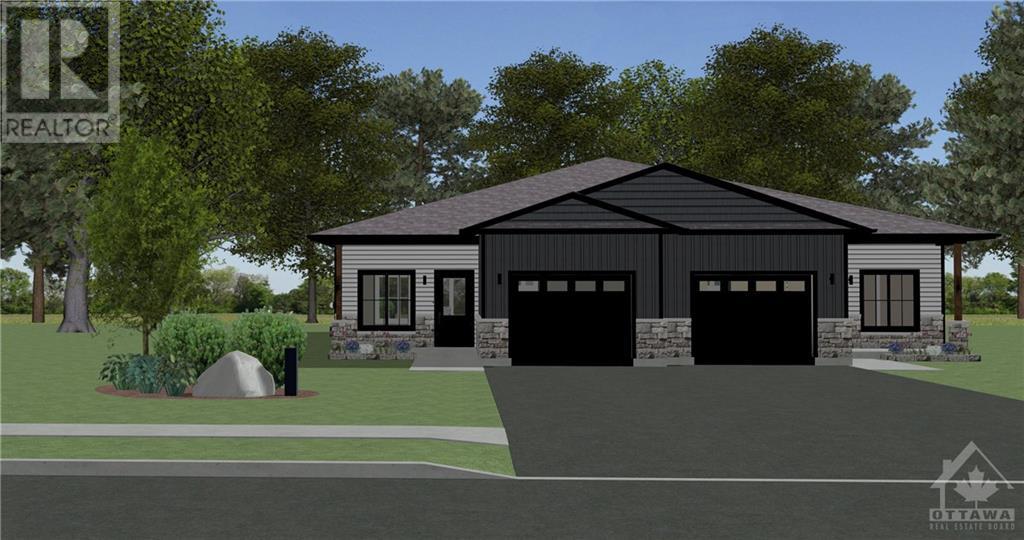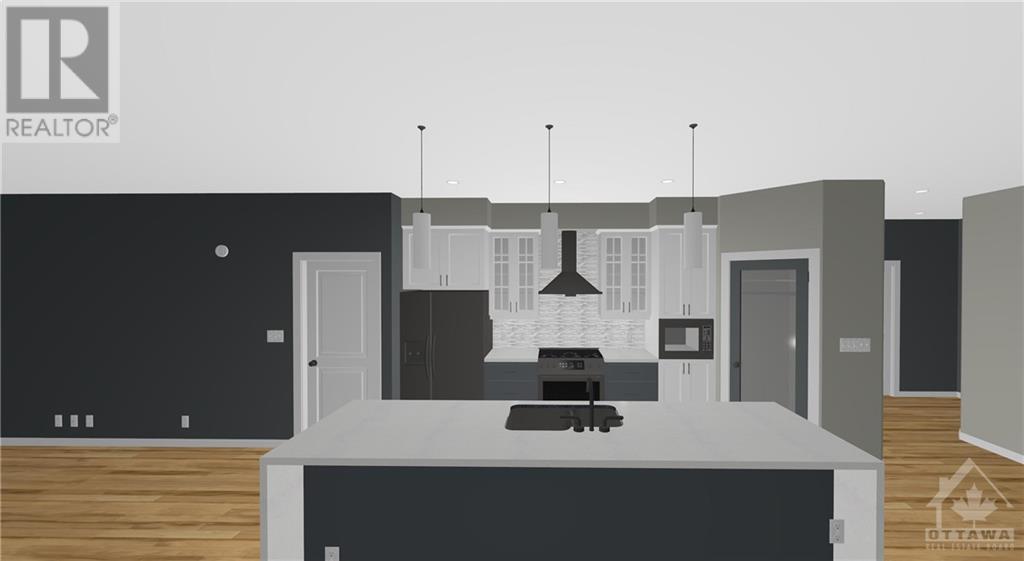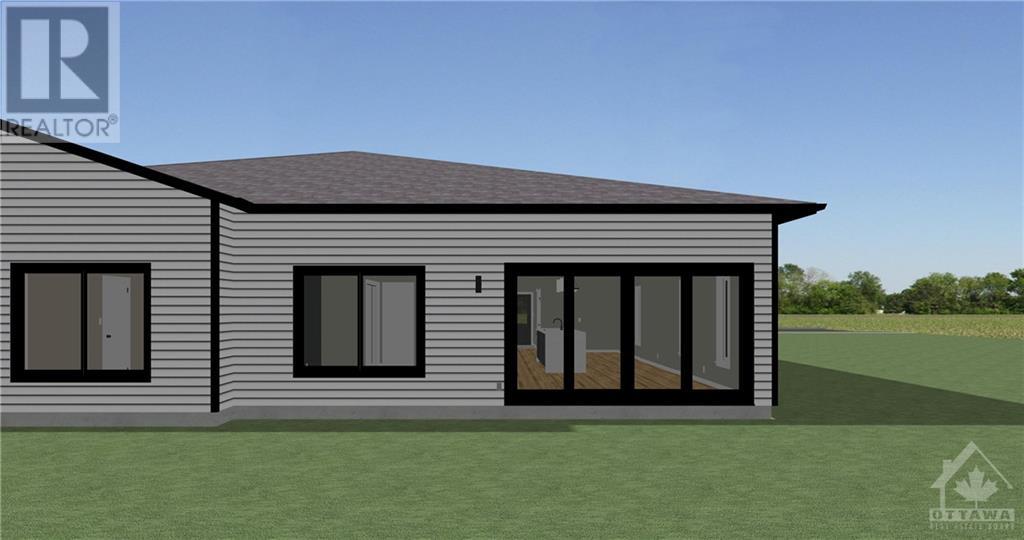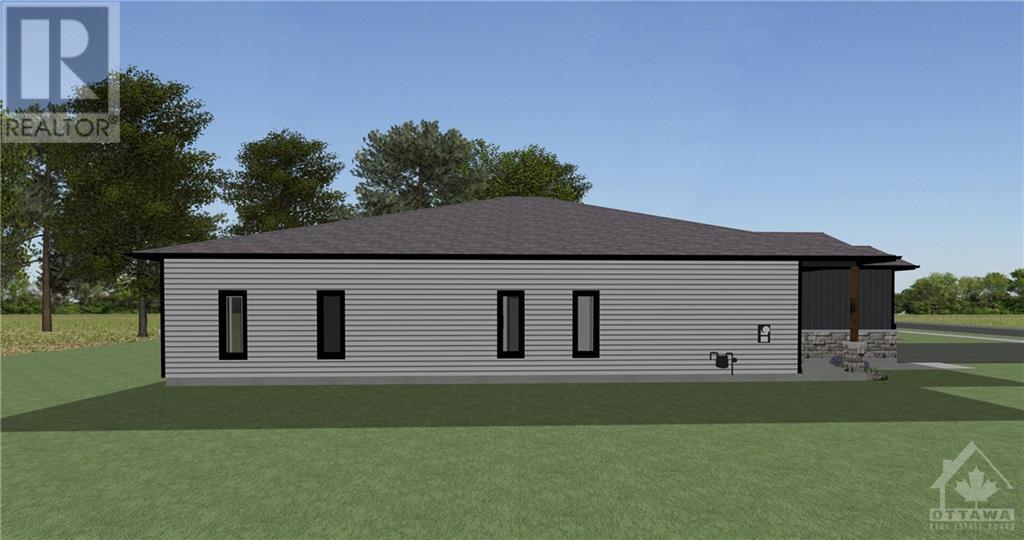43b Centre Street Brockville, Ontario K6V 0A7
$599,900
Welcome to 43B Centre Street, where you can discover modern living in Brockville's sought-after west end with this new construction semi-detached home. This maintenance free home is minutes from the Brockville Country Club, St. Lawrence Park and all the downtown amenities that Brockville has to offer. From flooring, to cabinets, to hardware... Start your next chapter living your way & enjoy the process of choosing the finishes for your new home. Boasting 2 bedrooms and 2 bathrooms, this gem is designed for comfort and convenience. Embrace the ease of main floor laundry and appreciate the attached 1-car garage with inside entry, ensuring hassle-free access. The well-appointed kitchen features a spacious pantry, perfect for organizing your culinary delights. Enjoy seamless indoor/outdoor living with sliding doors opening to your private backyard retreat. Imagine, when every day is filled with joy in your new semi-detached haven in Brockville's coveted west end. (id:55510)
Property Details
| MLS® Number | 1368656 |
| Property Type | Single Family |
| Neigbourhood | West End |
| Amenities Near By | Golf Nearby, Public Transit, Shopping, Water Nearby |
| Community Features | Adult Oriented |
| Easement | Unknown |
| Features | Flat Site, Automatic Garage Door Opener |
| Parking Space Total | 3 |
Building
| Bathroom Total | 2 |
| Bedrooms Above Ground | 2 |
| Bedrooms Total | 2 |
| Appliances | Hood Fan |
| Architectural Style | Bungalow |
| Basement Development | Not Applicable |
| Basement Features | Slab |
| Basement Type | None (not Applicable) |
| Constructed Date | 2024 |
| Construction Style Attachment | Semi-detached |
| Cooling Type | Central Air Conditioning, Air Exchanger |
| Exterior Finish | Stone, Siding |
| Fixture | Ceiling Fans |
| Flooring Type | Vinyl, Ceramic |
| Foundation Type | Poured Concrete |
| Heating Fuel | Natural Gas |
| Heating Type | Radiant Heat |
| Stories Total | 1 |
| Type | House |
| Utility Water | Municipal Water |
Parking
| Attached Garage | |
| Inside Entry | |
| Surfaced | |
| Tandem |
Land
| Acreage | No |
| Land Amenities | Golf Nearby, Public Transit, Shopping, Water Nearby |
| Sewer | Municipal Sewage System |
| Size Depth | 135 Ft |
| Size Frontage | 30 Ft |
| Size Irregular | 30 Ft X 135 Ft |
| Size Total Text | 30 Ft X 135 Ft |
| Zoning Description | Residential |
Rooms
| Level | Type | Length | Width | Dimensions |
|---|---|---|---|---|
| Main Level | Kitchen | 16'5" x 12'1" | ||
| Main Level | Dining Room | 12'7" x 10'8" | ||
| Main Level | Living Room | 13'5" x 14'1" | ||
| Main Level | Primary Bedroom | 12'0" x 14'1" | ||
| Main Level | 3pc Ensuite Bath | 9'0" x 6'3" | ||
| Main Level | Other | 9'0" x 5'9" | ||
| Main Level | Bedroom | 7'11" x 10'11" | ||
| Main Level | 4pc Bathroom | 9'0" x 5'11" | ||
| Main Level | Laundry Room | 5'3" x 7'3" |
Utilities
| Fully serviced | Available |
| Electricity | Available |
https://www.realtor.ca/real-estate/26264113/43b-centre-street-brockville-west-end
Interested?
Contact us for more information
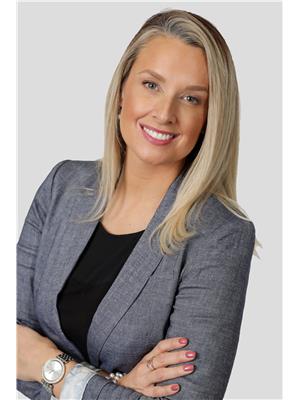
Brandy Burns
Salesperson
www.brandyburns.ca/
700 Eagleson Road, Suite 105
Ottawa, Ontario K2M 2G9
(613) 663-2720
(613) 592-9701
www.hallmarkottawa.com/
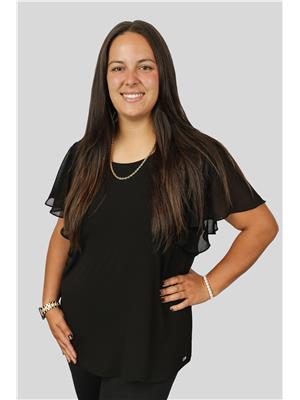
Kaleigh Duchene
Salesperson
www.realtybyk.com
700 Eagleson Road, Suite 105
Ottawa, Ontario K2M 2G9
(613) 663-2720
(613) 592-9701
www.hallmarkottawa.com/

