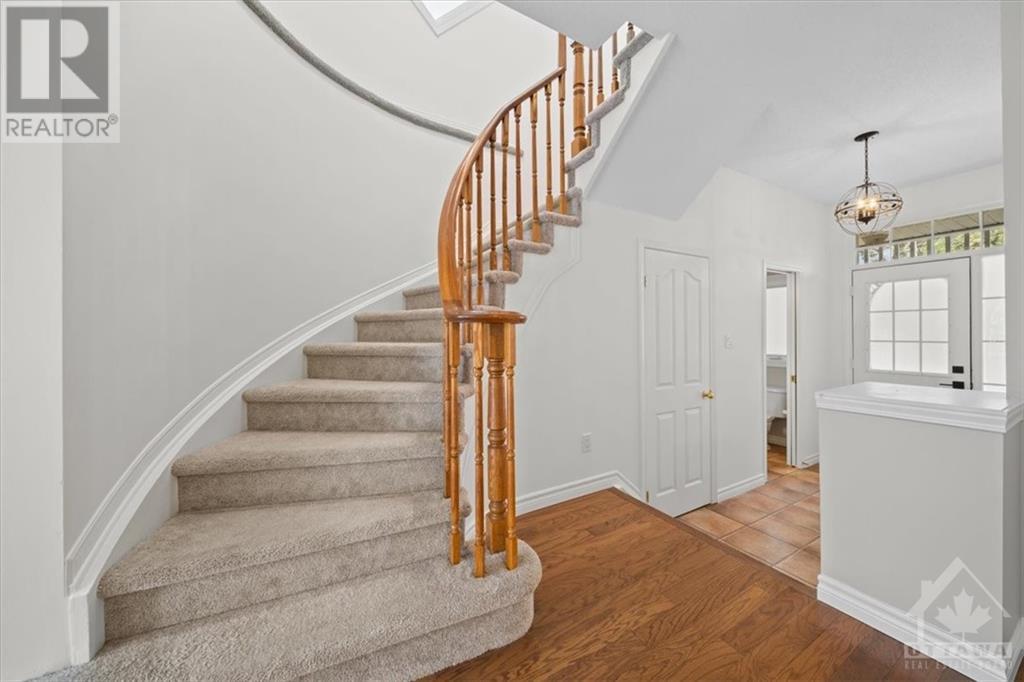4361 Wildmint Square Ottawa, Ontario K1V 1N6
$559,900
Here is your chance to move into sought after Riverside south in an affordable, well maintained, end unit townhouse close to parks, schools and all of the amenities that Riverside South boasts. The main floor has a large formal dining room, spacious living room and newly updated kitchen with newer appliances. On the second floor you will find 3 good sized bedrooms, carpet updated in 2022 along with a spacious family bathroom. The lower level is the perfect rec room or home theatre without sacrificing ample storage. This home has many upgrades including, roof 2015, furnace 2023, triple glazed windows 2017, fridge, stove and range hood all 2024, kitchen updated 2024, basement updated 2020 and professionally painted in 2024. Don't miss your chance to make this house your home today! (id:55510)
Open House
This property has open houses!
2:00 pm
Ends at:4:00 pm
2:00 pm
Ends at:4:00 pm
Property Details
| MLS® Number | 1415609 |
| Property Type | Single Family |
| Neigbourhood | Riverside South |
| AmenitiesNearBy | Golf Nearby, Public Transit, Recreation Nearby, Shopping |
| ParkingSpaceTotal | 3 |
Building
| BathroomTotal | 2 |
| BedroomsAboveGround | 3 |
| BedroomsTotal | 3 |
| Appliances | Refrigerator, Dishwasher, Dryer, Hood Fan, Microwave, Stove, Washer |
| BasementDevelopment | Finished |
| BasementType | Full (finished) |
| ConstructedDate | 2000 |
| CoolingType | Central Air Conditioning |
| ExteriorFinish | Brick, Siding |
| FlooringType | Wall-to-wall Carpet, Hardwood, Tile |
| FoundationType | Poured Concrete |
| HalfBathTotal | 1 |
| HeatingFuel | Natural Gas |
| HeatingType | Forced Air |
| StoriesTotal | 2 |
| Type | Row / Townhouse |
| UtilityWater | Municipal Water |
Parking
| Attached Garage |
Land
| Acreage | No |
| LandAmenities | Golf Nearby, Public Transit, Recreation Nearby, Shopping |
| Sewer | Municipal Sewage System |
| SizeDepth | 108 Ft ,2 In |
| SizeFrontage | 26 Ft ,7 In |
| SizeIrregular | 26.55 Ft X 108.16 Ft |
| SizeTotalText | 26.55 Ft X 108.16 Ft |
| ZoningDescription | Res |
Rooms
| Level | Type | Length | Width | Dimensions |
|---|---|---|---|---|
| Second Level | Primary Bedroom | 14'3" x 10'6" | ||
| Second Level | Bedroom | 10'0" x 9'1" | ||
| Second Level | Full Bathroom | Measurements not available | ||
| Second Level | Bedroom | 12'4" x 9'0" | ||
| Lower Level | Family Room | 19'2" x 11'6" | ||
| Lower Level | Laundry Room | Measurements not available | ||
| Main Level | Eating Area | 10'6" x 8'6" | ||
| Main Level | Kitchen | 10'6" x 8'0" | ||
| Main Level | Partial Bathroom | Measurements not available | ||
| Main Level | Dining Room | 12'4" x 10'0" | ||
| Main Level | Living Room | 16'1" x 10'8" |
https://www.realtor.ca/real-estate/27552311/4361-wildmint-square-ottawa-riverside-south
Interested?
Contact us for more information
Peter Bastedo
Broker of Record
430 Hazeldean Road, Unit 6
Ottawa, Ontario K2L 1T9
Trevor Clark
Salesperson
430 Hazeldean Road, Unit 6
Ottawa, Ontario K2L 1T9






























