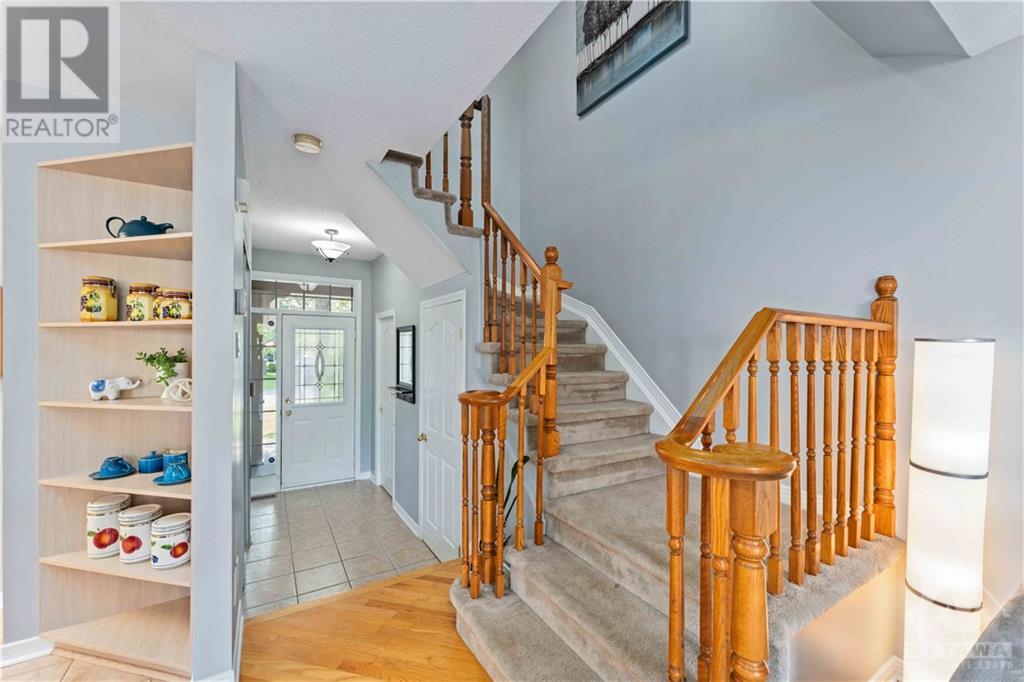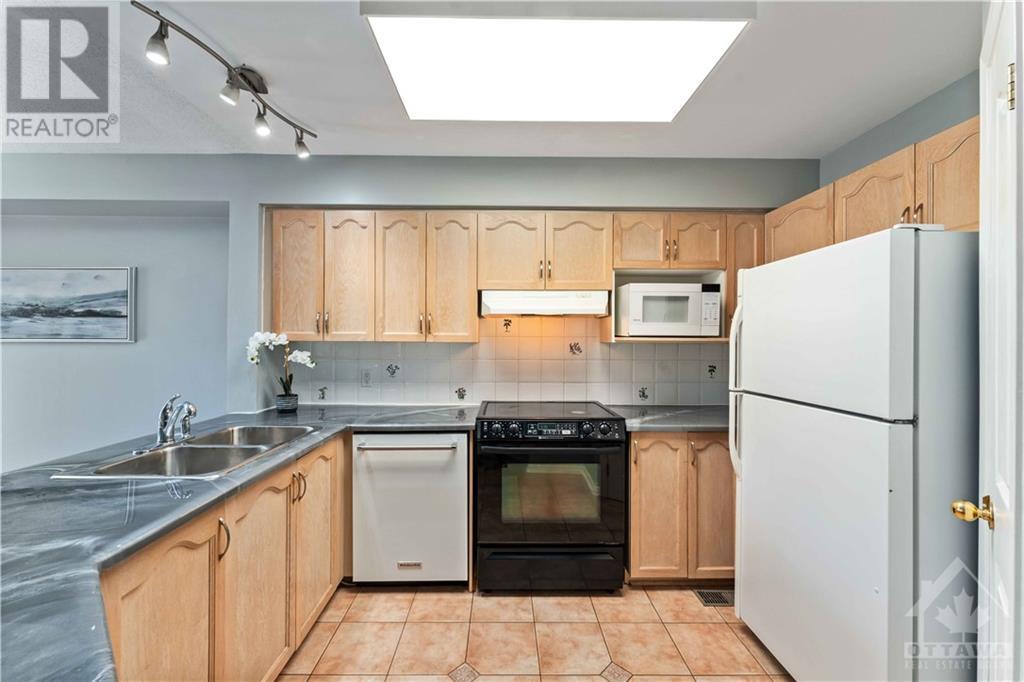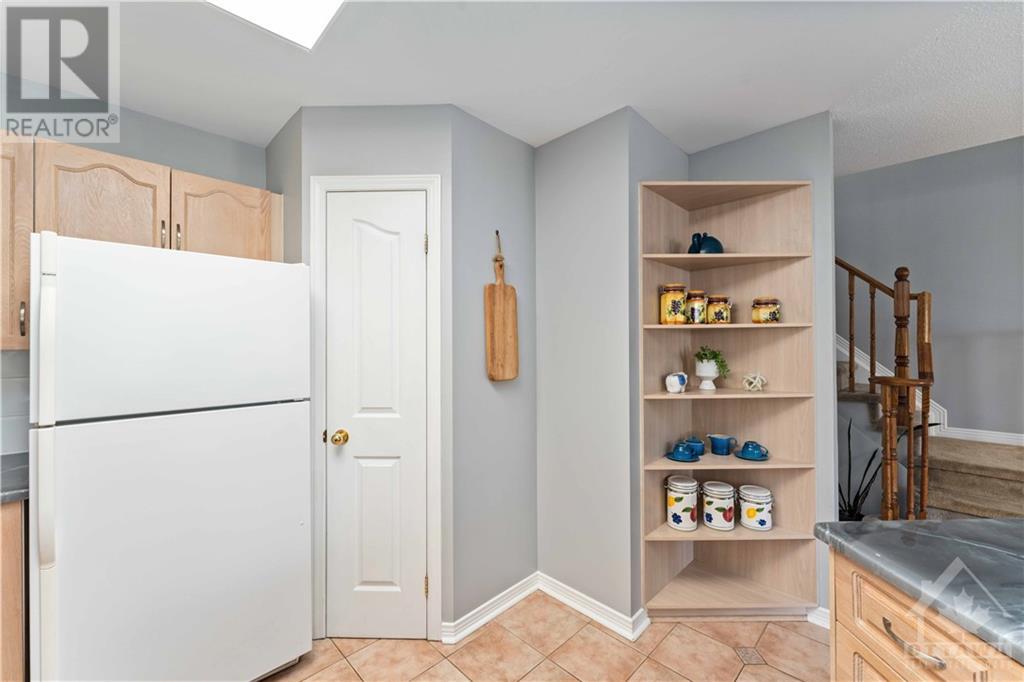4358 Wildmint Square Ottawa, Ontario K1V 1N5
$549,000
Attention investors & first-time homebuyers! Beautiful 3 bedroom Urbandale freehold townhome ideally located on a desirable safe family-friendly street and backs on to single family homes. Large rear windows welcome the morning sun into the spacious open concept main level comprised of your living room/dining room featuring oak hardwd floors & California shutters, and kitchen area w/pantry, ceramic floors & expansive newly installed countertop. The second level offers the spacious primary bedrm and 2 ample sized bedrms each w/custom blackout blinds, and the full 4 pc. bathroom. The lower level expands your living space with a cozy rec. room w/gas fireplace, storage room, laundry & utility rm. Parking for 3 having a single car garage w/interior access plus 2 driveway spaces. Private back yard with large deck (2019), flower gardens & fenced yard (2019/2023). Close to shopping plazas, great schools, great parks, future LRT station, rec. facility & library. Open house Sunday 2-4pm. (id:55510)
Open House
This property has open houses!
2:00 pm
Ends at:4:00 pm
Property Details
| MLS® Number | 1398538 |
| Property Type | Single Family |
| Neigbourhood | Riverside South |
| Amenities Near By | Public Transit, Recreation Nearby, Shopping |
| Community Features | Family Oriented |
| Features | Flat Site, Automatic Garage Door Opener |
| Parking Space Total | 3 |
| Structure | Deck |
Building
| Bathroom Total | 2 |
| Bedrooms Above Ground | 3 |
| Bedrooms Total | 3 |
| Appliances | Refrigerator, Dishwasher, Dryer, Stove, Washer, Blinds |
| Basement Development | Finished |
| Basement Type | Full (finished) |
| Constructed Date | 1999 |
| Cooling Type | Central Air Conditioning |
| Exterior Finish | Brick, Siding |
| Fireplace Present | Yes |
| Fireplace Total | 1 |
| Fixture | Drapes/window Coverings |
| Flooring Type | Wall-to-wall Carpet, Hardwood, Ceramic |
| Foundation Type | Poured Concrete |
| Half Bath Total | 1 |
| Heating Fuel | Natural Gas |
| Heating Type | Forced Air |
| Stories Total | 2 |
| Type | Row / Townhouse |
| Utility Water | Municipal Water |
Parking
| Attached Garage |
Land
| Acreage | No |
| Fence Type | Fenced Yard |
| Land Amenities | Public Transit, Recreation Nearby, Shopping |
| Sewer | Municipal Sewage System |
| Size Depth | 108 Ft ,2 In |
| Size Frontage | 20 Ft ,3 In |
| Size Irregular | 20.22 Ft X 108.16 Ft |
| Size Total Text | 20.22 Ft X 108.16 Ft |
| Zoning Description | Residential |
Rooms
| Level | Type | Length | Width | Dimensions |
|---|---|---|---|---|
| Second Level | Primary Bedroom | 14'2" x 10'7" | ||
| Second Level | Bedroom | 10'1" x 9'6" | ||
| Second Level | Bedroom | 9'7" x 8'11" | ||
| Second Level | 4pc Bathroom | 6'2" x 5'0" | ||
| Basement | Recreation Room | 19'11" x 12'8" | ||
| Basement | Storage | Measurements not available | ||
| Basement | Utility Room | Measurements not available | ||
| Basement | Laundry Room | Measurements not available | ||
| Main Level | Living Room | 14'8" x 12'4" | ||
| Main Level | Dining Room | 9'10" x 7'4" | ||
| Main Level | Kitchen | 11'5" x 9'0" | ||
| Main Level | 2pc Bathroom | 6'11" x 3'1" |
https://www.realtor.ca/real-estate/27065143/4358-wildmint-square-ottawa-riverside-south
Interested?
Contact us for more information

John Kaczmarek
Salesperson
www.JohnKaczmarek.com

1723 Carling Avenue, Suite 1
Ottawa, Ontario K2A 1C8
(613) 725-1171
(613) 725-3323
www.teamrealty.ca

Joanne Martin
Broker
www.housecurious.com

1723 Carling Avenue, Suite 1
Ottawa, Ontario K2A 1C8
(613) 725-1171
(613) 725-3323
www.teamrealty.ca
































