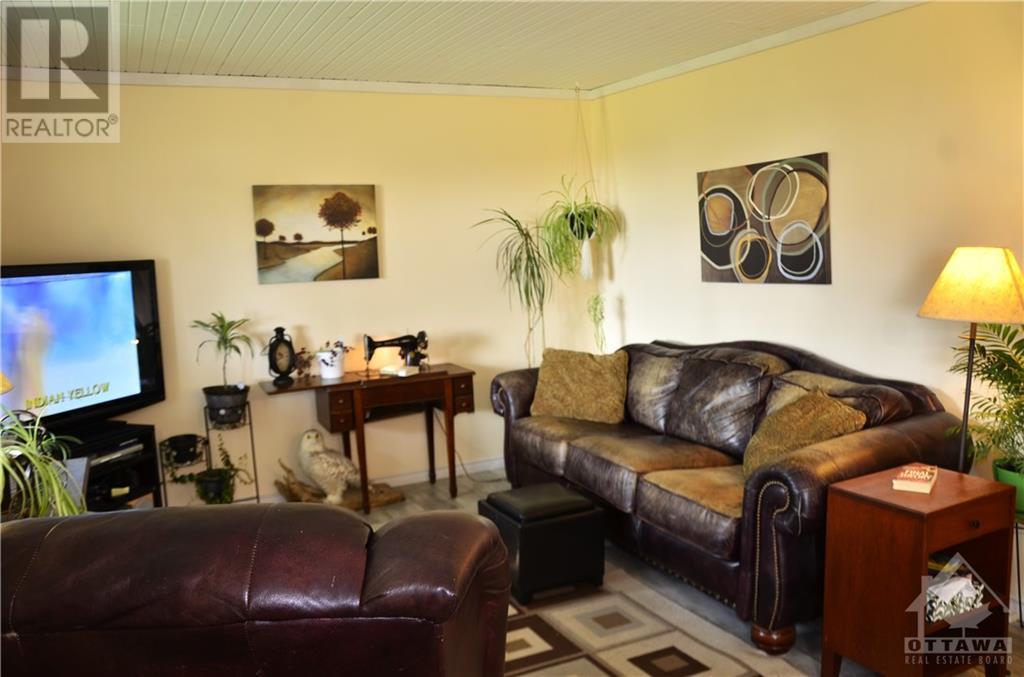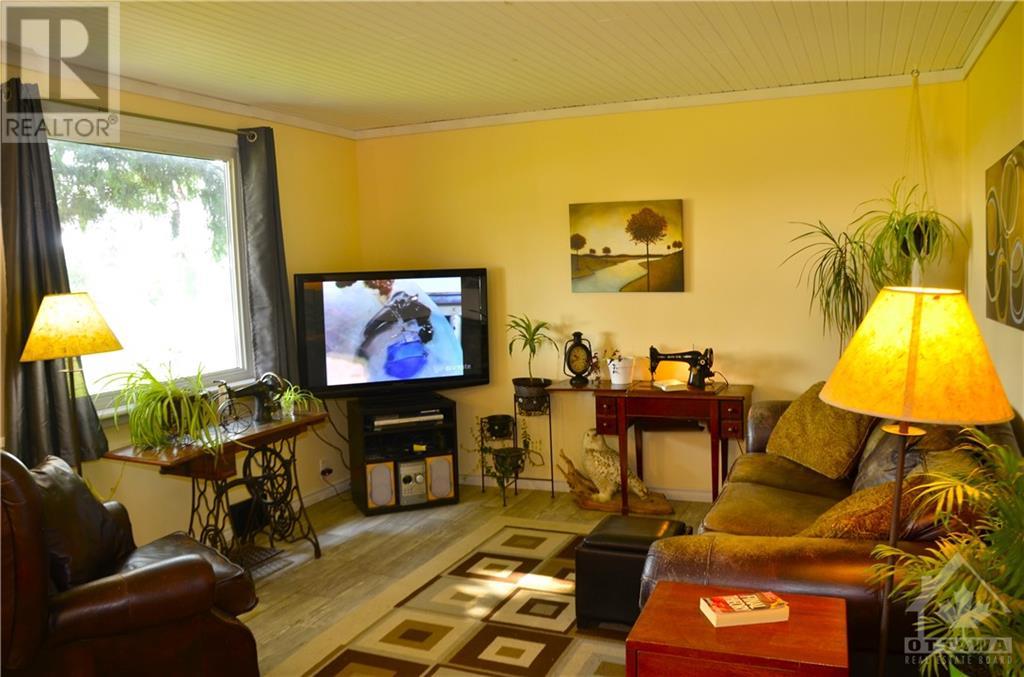418 County Rd 2 Road Cardinal, Ontario K0E 1E0
$339,900
In today's high speed world you owe it to yourself to simplify your life and live in a smaller, move-in ready home (just under 900 sf) that is comfortable, easy to keep, affordable but with some extra's not found in this price range or size: like a St. Lawrence River view, a 30' x 26' garage, walk-in closet, large lot, no neighbours in the front or the rear (except the horses that drop by to say hi). View the ships from your LR or take a lawn chair across the road and enjoy 5 miles of unobstructed river views. Set up a work shop in the garage, or relax in the back yard under the tree. This 2 BR, 1 BA home has had many recent renovations:exterior damp proofing, side deck, most new interior walls, basement stairs relocated, flooring, paint, electrical, bathroom upgrade & lots of closet space for a house this size including a walk-in in the primary BR.The basement is unfinished and freshly painted. Annual utilities: electric $1201, water/sewer $1156, natural gas $955. Allow 24 hr irrevoc. (id:55510)
Property Details
| MLS® Number | 1411661 |
| Property Type | Single Family |
| Neigbourhood | Cardinal |
| AmenitiesNearBy | Water Nearby |
| Features | Flat Site |
| ParkingSpaceTotal | 8 |
| RoadType | Paved Road |
| ViewType | River View |
Building
| BathroomTotal | 1 |
| BedroomsAboveGround | 2 |
| BedroomsTotal | 2 |
| Appliances | Refrigerator, Dishwasher, Dryer, Freezer, Hood Fan, Microwave, Stove, Washer |
| ArchitecturalStyle | Bungalow |
| BasementDevelopment | Unfinished |
| BasementType | Full (unfinished) |
| ConstructedDate | 1951 |
| ConstructionStyleAttachment | Detached |
| CoolingType | None |
| ExteriorFinish | Aluminum Siding |
| FireProtection | Smoke Detectors |
| FlooringType | Laminate |
| FoundationType | Block |
| HeatingFuel | Natural Gas |
| HeatingType | Forced Air |
| StoriesTotal | 1 |
| Type | House |
| UtilityWater | Municipal Water |
Parking
| Detached Garage |
Land
| Acreage | No |
| LandAmenities | Water Nearby |
| LandscapeFeatures | Landscaped |
| Sewer | Municipal Sewage System |
| SizeDepth | 160 Ft |
| SizeFrontage | 90 Ft |
| SizeIrregular | 90 Ft X 160 Ft (irregular Lot) |
| SizeTotalText | 90 Ft X 160 Ft (irregular Lot) |
| ZoningDescription | Residential |
Rooms
| Level | Type | Length | Width | Dimensions |
|---|---|---|---|---|
| Main Level | Living Room | 12'4" x 11'11" | ||
| Main Level | Kitchen | 12'10" x 12'5" | ||
| Main Level | Primary Bedroom | 11'0" x 10'0" | ||
| Main Level | Other | 10'5" x 5'0" | ||
| Main Level | Bedroom | 12'8" x 10'1" | ||
| Main Level | 4pc Bathroom | 8'10" x 6'4" |
https://www.realtor.ca/real-estate/27413795/418-county-rd-2-road-cardinal-cardinal
Interested?
Contact us for more information
Dale Charbot
Broker
49 Plaza Drive, P.o. Box 264
Iroquois, Ontario K0E 1K0




























