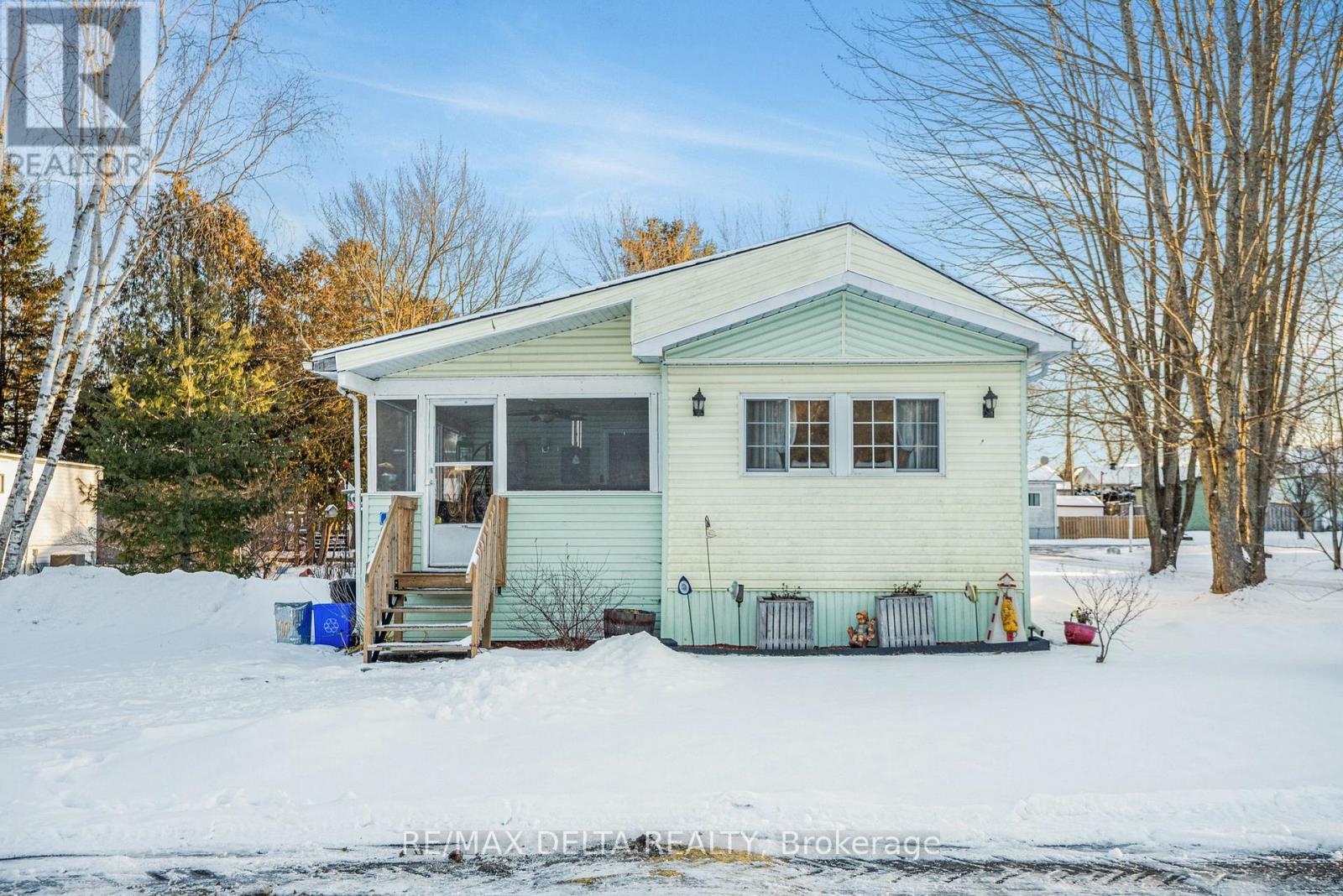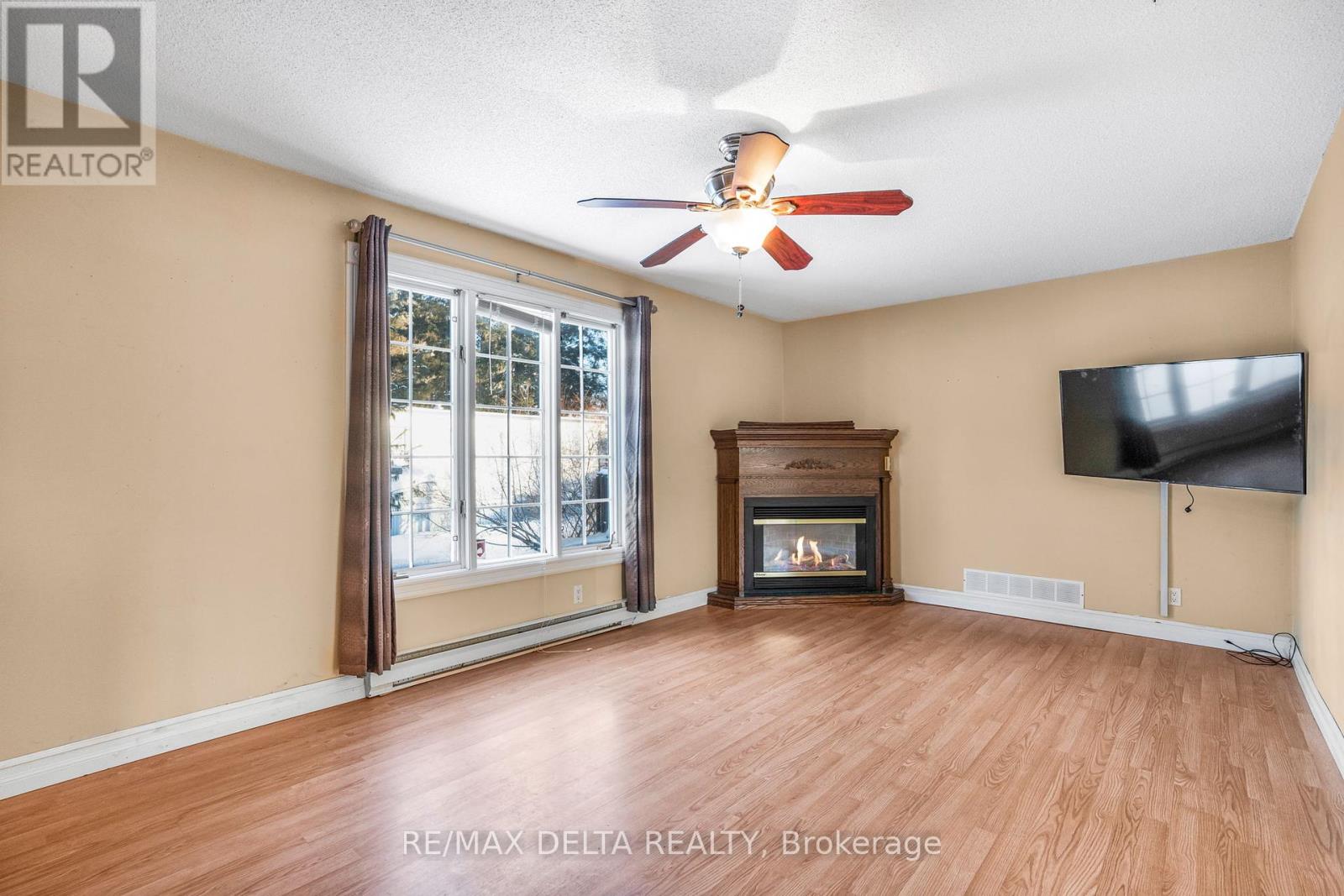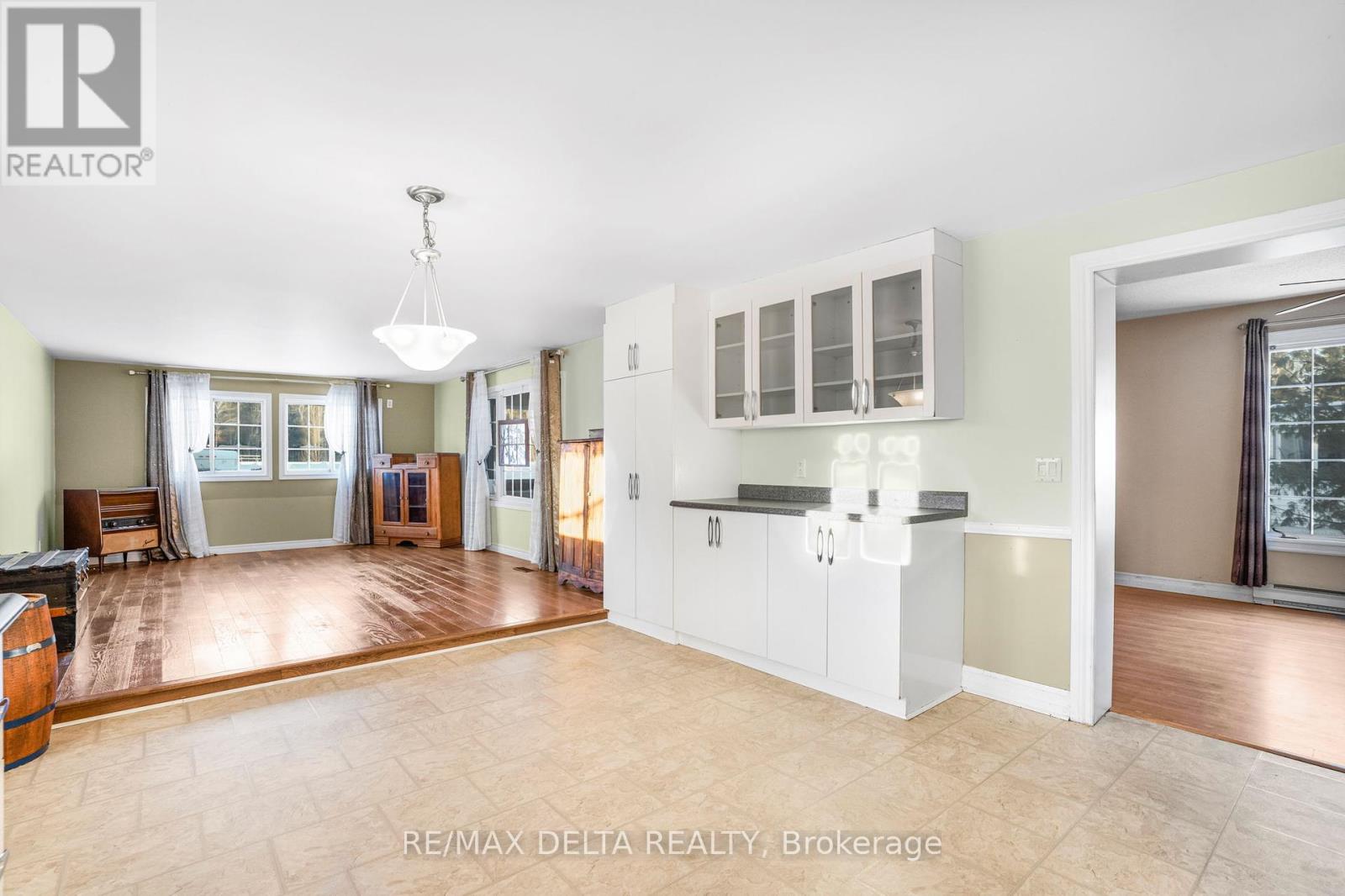417 - 8250 County Road 17 Road Clarence-Rockland, Ontario K4K 1K7
$224,900
Welcome to this charming and spacious mobile home located in the sought-after Domaine du Village in Rockland, set on a desirable corner lot. Offering a perfect blend of comfort and practicality, this home features 3 generously-sized bedrooms and a full 4-piece bathroom. As you step inside, you will be greeted by a cozy sunroom, ideal for relaxing and enjoying the warmer months ahead. From there, you'll find your way into the expansive living room, perfect for family gatherings or quiet evenings at home. The open-concept design continues into the well-appointed kitchen, which flows seamlessly into a dining area and a second inviting living room ideal for casual entertaining or additional relaxation space.The large corner lot is surrounded by mature trees, providing both privacy and a peaceful setting. This home offers affordable living without compromising on space or comfort. Located in a friendly and well-established community, this is an excellent opportunity to own a comfortable home in a prime location at an affordable price. As per form 244, 24hrs irrevocable on all offers. Land lease fee includes: taxes, water, sewer, road maintenance, snow plowing, property management, garbage. (id:55510)
Property Details
| MLS® Number | X11936249 |
| Property Type | Single Family |
| Community Name | 607 - Clarence/Rockland Twp |
| Parking Space Total | 2 |
| Structure | Deck |
Building
| Bathroom Total | 1 |
| Bedrooms Above Ground | 3 |
| Bedrooms Total | 3 |
| Amenities | Fireplace(s) |
| Appliances | Water Heater, Alarm System, Blinds, Dryer, Storage Shed, Washer, Refrigerator |
| Architectural Style | Bungalow |
| Cooling Type | Central Air Conditioning |
| Exterior Finish | Vinyl Siding |
| Fireplace Present | Yes |
| Fireplace Total | 1 |
| Flooring Type | Linoleum, Vinyl |
| Heating Fuel | Propane |
| Heating Type | Forced Air |
| Stories Total | 1 |
| Type | Mobile Home |
| Utility Water | Shared Well |
Land
| Acreage | No |
Rooms
| Level | Type | Length | Width | Dimensions |
|---|---|---|---|---|
| Main Level | Kitchen | 4 m | 4.7 m | 4 m x 4.7 m |
| Main Level | Living Room | 5.2 m | 4 m | 5.2 m x 4 m |
| Main Level | Living Room | 3.4 m | 5.9 m | 3.4 m x 5.9 m |
| Main Level | Bedroom | 4.4 m | 3 m | 4.4 m x 3 m |
| Main Level | Bedroom | 7.9 m | 3.4 m | 7.9 m x 3.4 m |
| Main Level | Bedroom | 3.4 m | 4 m | 3.4 m x 4 m |
| Main Level | Bathroom | 2.2 m | 2.4 m | 2.2 m x 2.4 m |
| Main Level | Sunroom | 5.8 m | 3.6 m | 5.8 m x 3.6 m |





Contact Us
Contact us for more information

Michel Desnoyers
Broker of Record
www.micheldesnoyers.com/
1863 Laurier St P.o.box 845
Rockland, Ontario K4K 1L5
(343) 765-7653

Marie-Eve Desnoyers
Broker
1863 Laurier St P.o.box 845
Rockland, Ontario K4K 1L5
(343) 765-7653





























