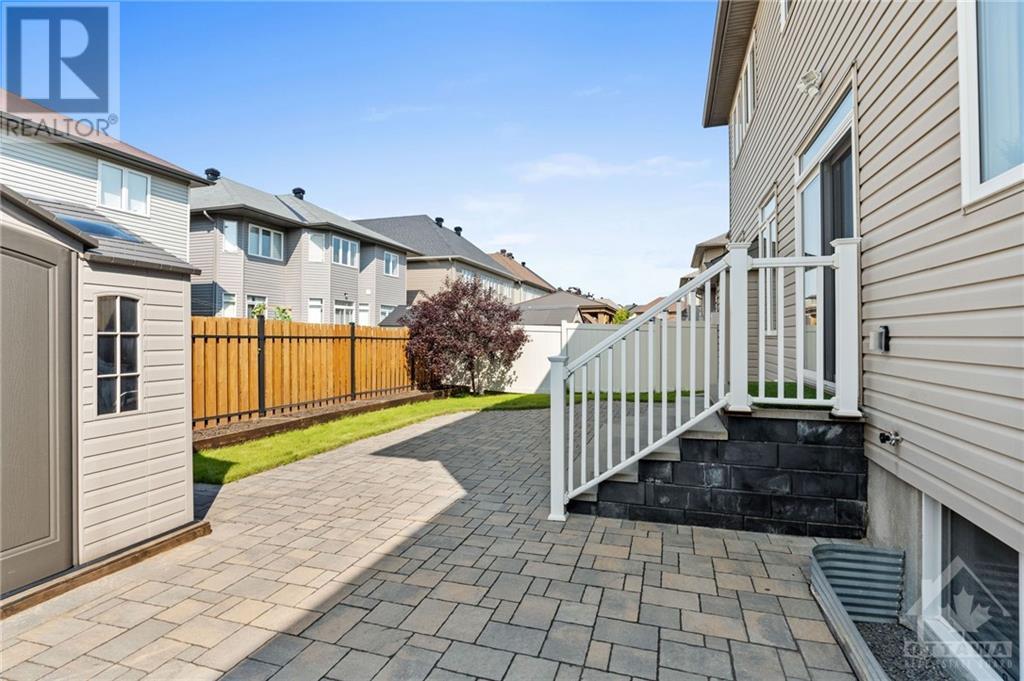408 Golden Springs Drive Ottawa, Ontario K4M 0B9
$1,150,000
OPEN HOUSE SUNDAY Oct 27th 2-4!This exceptional home in Riverside South offers both luxury and convenience, with close proximity to shopping, parks, trails, the river, and schools. The property features driveway with interlock walkway leading to the welcoming large front door. 9' ceilings on the main floor and an impressive vaulted ceiling in the living room, and enhancing the open-concept great room. French doors for home office, kitchen boasts an island, granite countertops, and stainless steel appliances. Hw stairs lead to the upper floor, where the primary bedroom includes his-and-her closets and ensuite. 3 additional bedroom upstairs, along with laundry with bathroom rough-in. Professionally finished basement is a standout, complete with stylish barn doors, ample pot lighting, an electric fireplace, a 2-piece bathroom, and a large recreation room, plus a flex space for office, studio, or hobby area. The fully fenced backyard, garden boxes and storage shed. (id:55510)
Open House
This property has open houses!
2:00 pm
Ends at:4:00 pm
Property Details
| MLS® Number | 1417691 |
| Property Type | Single Family |
| Neigbourhood | Summerhill |
| AmenitiesNearBy | Public Transit, Recreation Nearby, Shopping |
| CommunityFeatures | Family Oriented |
| Features | Recreational |
| ParkingSpaceTotal | 6 |
| StorageType | Storage Shed |
| Structure | Patio(s) |
Building
| BathroomTotal | 4 |
| BedroomsAboveGround | 4 |
| BedroomsTotal | 4 |
| Appliances | Refrigerator, Dishwasher, Dryer, Microwave Range Hood Combo, Stove, Washer, Blinds |
| BasementDevelopment | Finished |
| BasementType | Full (finished) |
| ConstructedDate | 2014 |
| ConstructionStyleAttachment | Detached |
| CoolingType | Central Air Conditioning |
| ExteriorFinish | Brick, Siding |
| FlooringType | Wall-to-wall Carpet, Hardwood, Ceramic |
| FoundationType | Poured Concrete |
| HalfBathTotal | 2 |
| HeatingFuel | Natural Gas |
| HeatingType | Forced Air |
| StoriesTotal | 2 |
| SizeExterior | 3440 Sqft |
| Type | House |
| UtilityWater | Municipal Water |
Parking
| Attached Garage |
Land
| Acreage | No |
| FenceType | Fenced Yard |
| LandAmenities | Public Transit, Recreation Nearby, Shopping |
| Sewer | Municipal Sewage System |
| SizeDepth | 91 Ft ,10 In |
| SizeFrontage | 45 Ft |
| SizeIrregular | 45.01 Ft X 91.86 Ft |
| SizeTotalText | 45.01 Ft X 91.86 Ft |
| ZoningDescription | Residential |
Rooms
| Level | Type | Length | Width | Dimensions |
|---|---|---|---|---|
| Second Level | Bedroom | 16'9" x 11'0" | ||
| Second Level | Bedroom | 12'10" x 10'0" | ||
| Second Level | Bedroom | 15'5" x 11'0" | ||
| Second Level | Primary Bedroom | 15'0" x 13'1" | ||
| Second Level | Other | 9'2" x 5'1" | ||
| Basement | Recreation Room | 35'1" x 12'0" | ||
| Main Level | Kitchen | 17'9" x 15'2" | ||
| Main Level | Great Room | 25'4" x 18'4" | ||
| Main Level | Living Room | 17'2" x 12'0" | ||
| Main Level | Office | 11'7" x 10'8" |
https://www.realtor.ca/real-estate/27571533/408-golden-springs-drive-ottawa-summerhill
Interested?
Contact us for more information
Jaclyn Beaudoin
Salesperson
474 Hazeldean, Unit 13-B
Kanata, Ontario K2L 4E5
































