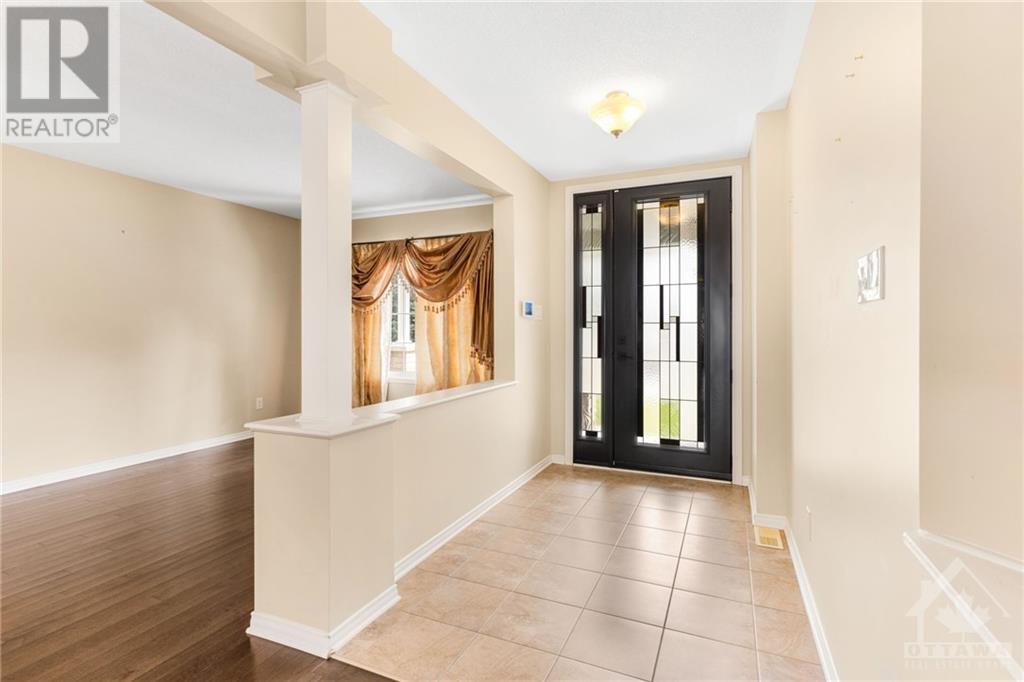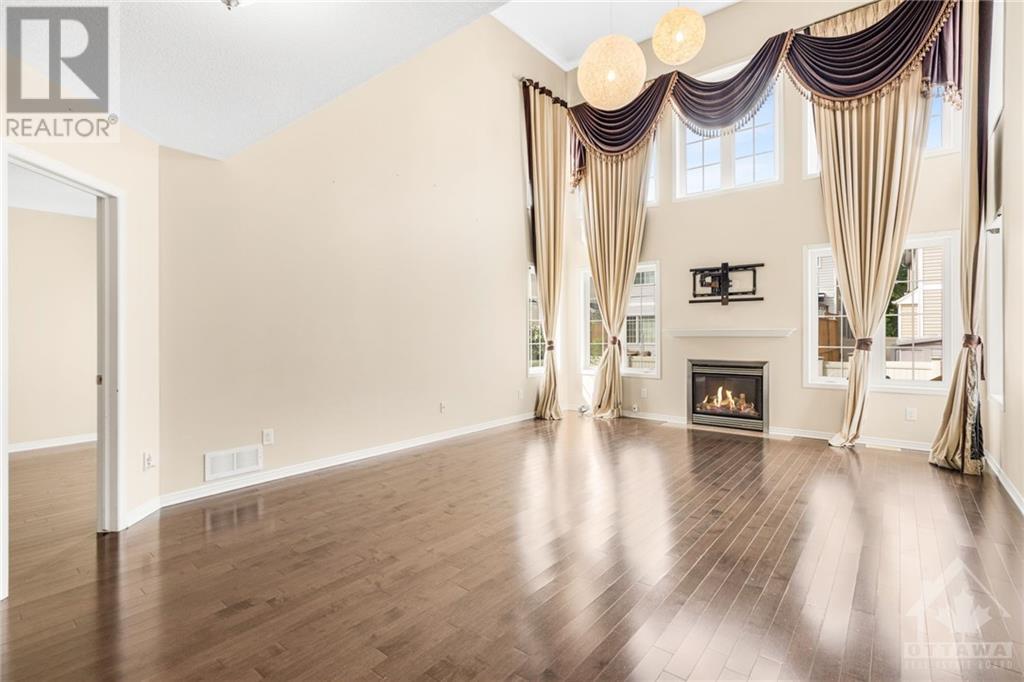408 Deer View Avenue Ottawa, Ontario K1T 0B8
$3,600 Monthly
Experience executive living in this expansive 3325+ sq ft Energy Star home nestled in a family-oriented neighborhood. Conveniently located just 5 minutes from South Keys, this property offers the perfect blend of luxury and practicality. The main level boasts a ceramic foyer, kitchen, and all washrooms, adorned with gleaming hardwood flooring throughout. The gourmet eat-in kitchen features a substantial island, exquisite granite counters, and abundant cabinet space. The spacious family room, open to the soaring ceiling above, includes a convenient main floor den/office. Upstairs, discover four generously sized bedrooms and three bathrooms, including two ensuites. The fully finished basement adds to the allure with a fifth bedroom, a versatile rec room, or additional living space for the children. This home is perfect for those seeking both comfort and style in a vibrant community. (id:55510)
Property Details
| MLS® Number | 1406222 |
| Property Type | Single Family |
| Neigbourhood | Deerfield Village |
| AmenitiesNearBy | Airport, Public Transit, Recreation Nearby |
| CommunityFeatures | Family Oriented |
| ParkingSpaceTotal | 6 |
| Structure | Deck |
Building
| BathroomTotal | 4 |
| BedroomsAboveGround | 4 |
| BedroomsBelowGround | 1 |
| BedroomsTotal | 5 |
| Amenities | Laundry - In Suite |
| Appliances | Refrigerator, Dishwasher, Dryer, Hood Fan, Stove, Washer |
| BasementDevelopment | Finished |
| BasementType | Full (finished) |
| ConstructedDate | 2009 |
| ConstructionStyleAttachment | Detached |
| CoolingType | Central Air Conditioning |
| ExteriorFinish | Brick, Siding |
| FireplacePresent | Yes |
| FireplaceTotal | 1 |
| Fixture | Drapes/window Coverings |
| FlooringType | Wall-to-wall Carpet, Mixed Flooring, Hardwood, Tile |
| HalfBathTotal | 1 |
| HeatingFuel | Natural Gas |
| HeatingType | Forced Air |
| StoriesTotal | 2 |
| Type | House |
| UtilityWater | Municipal Water |
Parking
| Attached Garage |
Land
| Acreage | No |
| FenceType | Fenced Yard |
| LandAmenities | Airport, Public Transit, Recreation Nearby |
| Sewer | Municipal Sewage System |
| SizeIrregular | * Ft X * Ft |
| SizeTotalText | * Ft X * Ft |
| ZoningDescription | Residential |
Rooms
| Level | Type | Length | Width | Dimensions |
|---|---|---|---|---|
| Second Level | Primary Bedroom | 17'0" x 14'0" | ||
| Second Level | 4pc Ensuite Bath | Measurements not available | ||
| Second Level | Other | Measurements not available | ||
| Second Level | Bedroom | 11'0" x 11'0" | ||
| Second Level | Bedroom | 14'3" x 11'6" | ||
| Second Level | Bedroom | 11'0" x 11'0" | ||
| Second Level | 4pc Ensuite Bath | Measurements not available | ||
| Second Level | Full Bathroom | Measurements not available | ||
| Lower Level | Recreation Room | Measurements not available | ||
| Lower Level | Gym | Measurements not available | ||
| Lower Level | Storage | Measurements not available | ||
| Lower Level | Office | Measurements not available | ||
| Main Level | Living Room | 13'0" x 11'0" | ||
| Main Level | Dining Room | 11'0" x 11'0" | ||
| Main Level | Kitchen | 14'6" x 11'3" | ||
| Main Level | Family Room | 16'0" x 15'3" | ||
| Main Level | Den | 14'2" x 9'6" | ||
| Main Level | Eating Area | 11'3" x 9'6" | ||
| Main Level | Laundry Room | Measurements not available | ||
| Main Level | Partial Bathroom | Measurements not available |
https://www.realtor.ca/real-estate/27266257/408-deer-view-avenue-ottawa-deerfield-village
Interested?
Contact us for more information
Eric Longpre
Salesperson
100-222 Somerset Street, West
Ottawa, Ontario K2P 0A7
Leila Nourishad
Salesperson
100-222 Somerset Street, West
Ottawa, Ontario K2P 0A7











