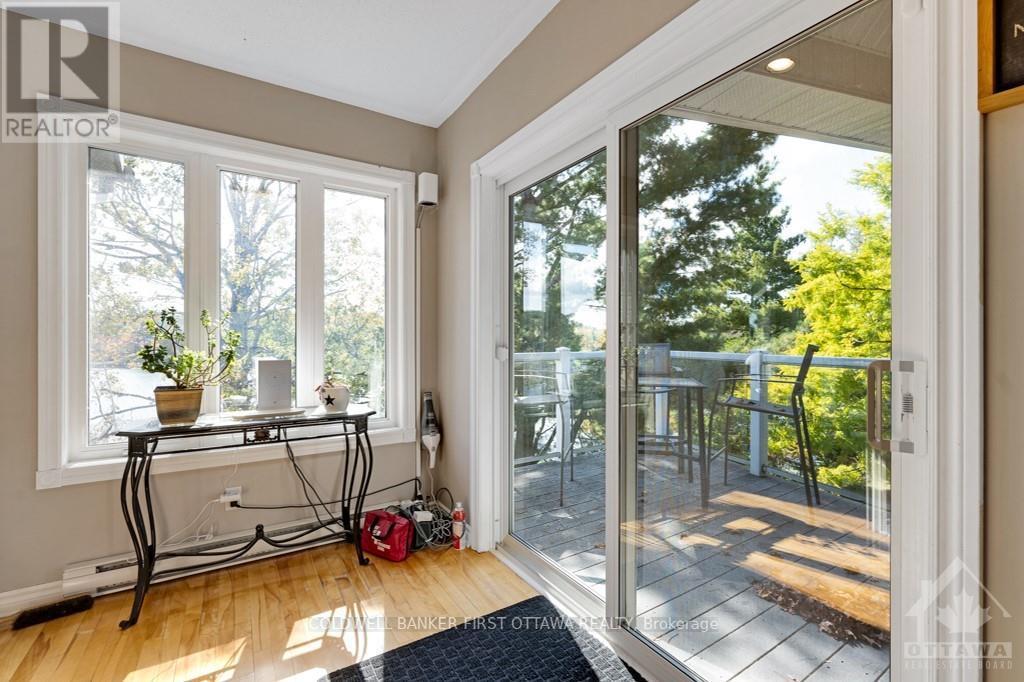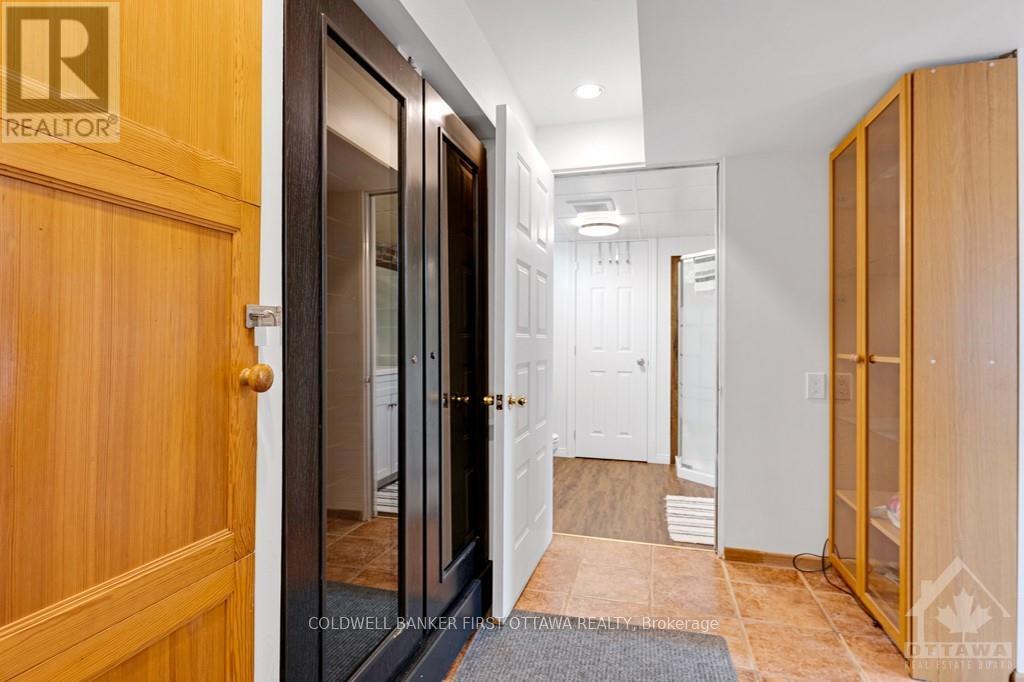4055 Hanley Lane Lanark, Ontario K7H 3C5
$1,198,900
Flooring: Hardwood, On the shores of desirable Long Lake, gracious home with 7 treed acres including 763' waterfront. The 4bed, 3 full bath home offers generous flex spaces for family living and entertaining. Great Room, dining room and familyroom with panoramic west & south lake views. Stone fireplace woodstove insert & circulation fan. Soaring 18' ceiling, hardwood floors and patio doors to covered deck overlooking lake. Sitting nook for quiet times. Contemporary white bright kitchen and dinette have east views of the lake. Main floor bedroom, spa 4-pc bathroom with soaker tub and laundry station. Upstairs, large loft overlooking lake plus bedroom and 3-pc bathroom. Above ground, lower level has office-den, wine storage, new 2021 3-pc bathroom & two bedrooms facing lake, one bedroom has double closet plus patio doors to new tiered deck. Workshop in big insulated attached double garage. Dock, 8' deep at end. CanExcel siding. Roof fiberglass 40yr shingles 2018. Private road, fees $300/yr. 20 mins Perth, Flooring: Ceramic, Flooring: Mixed (id:55510)
Property Details
| MLS® Number | X9521247 |
| Property Type | Single Family |
| Community Name | 904 - Bathurst/Burgess & Sherbrooke (North Burgess) Twp |
| Features | Wooded Area |
| ParkingSpaceTotal | 8 |
| Structure | Deck |
| WaterFrontType | Waterfront |
Building
| BathroomTotal | 3 |
| BedroomsAboveGround | 4 |
| BedroomsTotal | 4 |
| Amenities | Fireplace(s) |
| Appliances | Water Treatment, Cooktop, Dishwasher, Dryer, Oven, Refrigerator, Washer, Wine Fridge |
| BasementDevelopment | Finished |
| BasementType | Full (finished) |
| ConstructionStyleAttachment | Detached |
| CoolingType | Central Air Conditioning, Air Exchanger |
| FireplacePresent | Yes |
| FireplaceTotal | 1 |
| FoundationType | Concrete |
| StoriesTotal | 2 |
| Type | House |
Parking
| Inside Entry |
Land
| Acreage | Yes |
| Sewer | Septic System |
| SizeIrregular | 1 |
| SizeTotal | 1.0000|5 - 9.99 Acres |
| SizeTotalText | 1.0000|5 - 9.99 Acres |
| ZoningDescription | Res Ls & Ep |
Rooms
| Level | Type | Length | Width | Dimensions |
|---|---|---|---|---|
| Second Level | Loft | 4.41 m | 4.14 m | 4.41 m x 4.14 m |
| Second Level | Bedroom | 4.67 m | 2.84 m | 4.67 m x 2.84 m |
| Second Level | Bathroom | 3.32 m | 1.49 m | 3.32 m x 1.49 m |
| Lower Level | Den | 3.96 m | 2.43 m | 3.96 m x 2.43 m |
| Lower Level | Bedroom | 4.69 m | 3.91 m | 4.69 m x 3.91 m |
| Lower Level | Bedroom | 3.88 m | 3.32 m | 3.88 m x 3.32 m |
| Lower Level | Bathroom | 2.56 m | 1.93 m | 2.56 m x 1.93 m |
| Lower Level | Utility Room | 3.93 m | 2.43 m | 3.93 m x 2.43 m |
| Lower Level | Foyer | 6.24 m | 1.82 m | 6.24 m x 1.82 m |
| Main Level | Foyer | 2.31 m | 2.26 m | 2.31 m x 2.26 m |
| Main Level | Great Room | 7.69 m | 7.62 m | 7.69 m x 7.62 m |
| Main Level | Dining Room | 4.69 m | 2.84 m | 4.69 m x 2.84 m |
| Main Level | Sitting Room | 2.84 m | 2.74 m | 2.84 m x 2.74 m |
| Main Level | Kitchen | 4.14 m | 3.09 m | 4.14 m x 3.09 m |
| Main Level | Dining Room | 4.14 m | 2.43 m | 4.14 m x 2.43 m |
| Main Level | Family Room | 6.95 m | 5.48 m | 6.95 m x 5.48 m |
| Main Level | Bedroom | 4.54 m | 2.84 m | 4.54 m x 2.84 m |
| Main Level | Bathroom | 4.06 m | 1.93 m | 4.06 m x 1.93 m |
Interested?
Contact us for more information
Stephanie Mols
Salesperson
2 Hobin Street
Ottawa, Ontario K2S 1C3
































