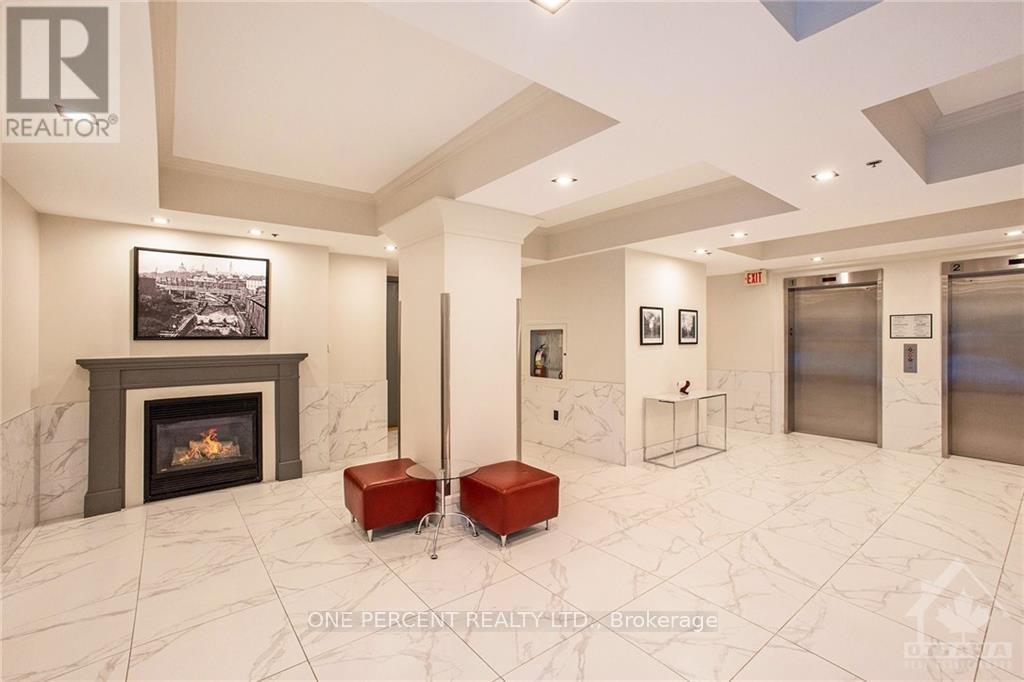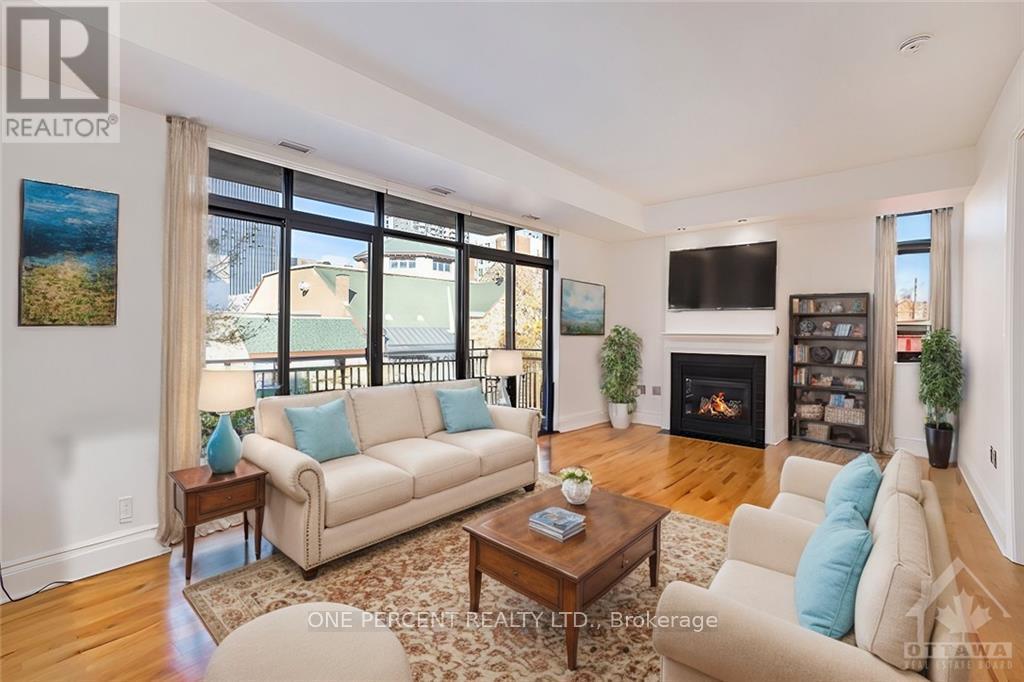403 - 364 Cooper Street Ottawa, Ontario K2P 2P3
$825,000Maintenance, Insurance
$1,089.87 Monthly
Maintenance, Insurance
$1,089.87 MonthlyFlooring: Tile, Welcome to this spacious 2-bed, 2-bath condo in the heart of Centre Town. The open floor plan with large windows fills the space with natural light. The living room features a gas fireplace and floor-to-ceiling glass doors leading to a private balcony with views and a gas BBQ hookup. The kitchen boasts beautiful cabinetry, stainless steel appliances, granite counters, and under-cabinet lighting. The primary suite includes two closets and a 3-piece ensuite with a glassed-in shower and double-sink vanity. The second bedroom and newly renovated full bath are located opposite the primary bedroom. Hardwood floors, 9’ ceilings, in-suite laundry, underground parking, and a storage locker complete this unit. Building amenities include guest parking, a shared garden, patio, and bike room. *The Metropolitan*, an upscale low-rise by award-winning Domicile Developments, is steps from dining and shops. Underground parking #14. Locker storage #27., Flooring: Hardwood (id:55510)
Property Details
| MLS® Number | X10419360 |
| Property Type | Single Family |
| Community Name | 4102 - Ottawa Centre |
| AmenitiesNearBy | Public Transit, Park |
| CommunityFeatures | Pet Restrictions |
| ParkingSpaceTotal | 1 |
Building
| BathroomTotal | 2 |
| BedroomsAboveGround | 2 |
| BedroomsTotal | 2 |
| Amenities | Visitor Parking, Fireplace(s), Storage - Locker |
| Appliances | Dishwasher, Dryer, Hood Fan, Microwave, Refrigerator, Stove, Washer |
| CoolingType | Central Air Conditioning |
| ExteriorFinish | Brick |
| FireplacePresent | Yes |
| FireplaceTotal | 1 |
| FoundationType | Concrete |
| HeatingFuel | Natural Gas |
| HeatingType | Forced Air |
| SizeInterior | 999.992 - 1198.9898 Sqft |
| Type | Apartment |
| UtilityWater | Municipal Water |
Parking
| Underground |
Land
| Acreage | No |
| LandAmenities | Public Transit, Park |
| ZoningDescription | Residential-condo |
Rooms
| Level | Type | Length | Width | Dimensions |
|---|---|---|---|---|
| Main Level | Primary Bedroom | 4.19 m | 3.37 m | 4.19 m x 3.37 m |
| Main Level | Bedroom | 4.44 m | 3.65 m | 4.44 m x 3.65 m |
| Main Level | Other | 3.25 m | 1.72 m | 3.25 m x 1.72 m |
| Main Level | Dining Room | 4.03 m | 3.96 m | 4.03 m x 3.96 m |
| Main Level | Living Room | 5.68 m | 3.32 m | 5.68 m x 3.32 m |
| Main Level | Kitchen | 3.22 m | 2.46 m | 3.22 m x 2.46 m |
| Main Level | Bathroom | 2.43 m | 2.33 m | 2.43 m x 2.33 m |
| Main Level | Bathroom | 2.79 m | 1.49 m | 2.79 m x 1.49 m |
| Main Level | Foyer | 2.51 m | 1.67 m | 2.51 m x 1.67 m |
Utilities
| Natural Gas Available | Available |
https://www.realtor.ca/real-estate/27635341/403-364-cooper-street-ottawa-4102-ottawa-centre
Interested?
Contact us for more information
Ryan Cooper
Salesperson
11 Beggs Court
Ottawa, Ontario K0A 2E0






























