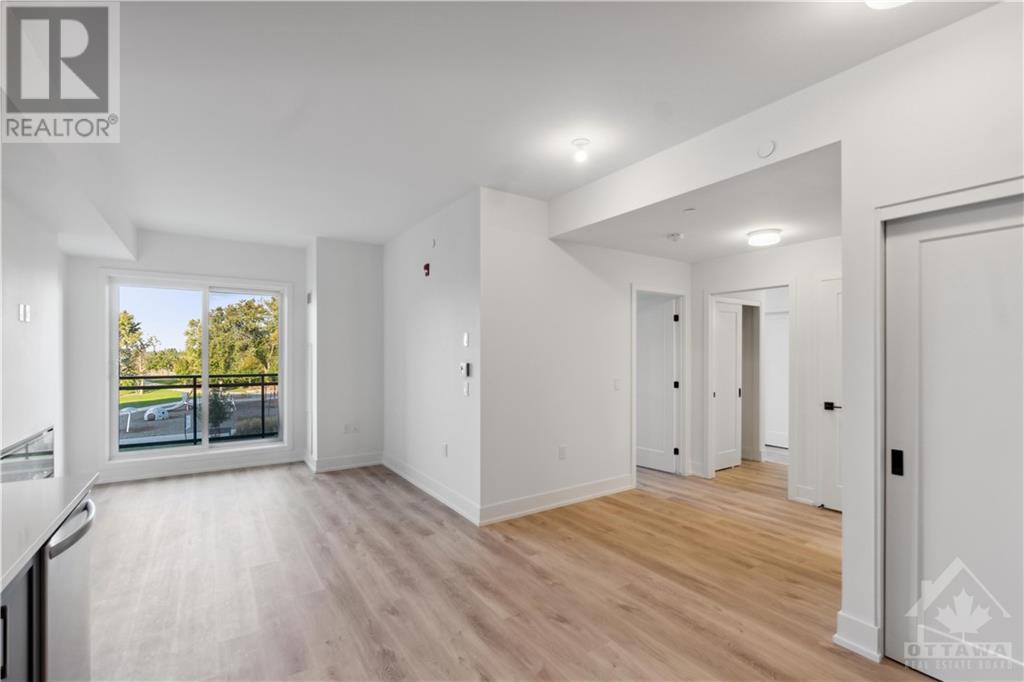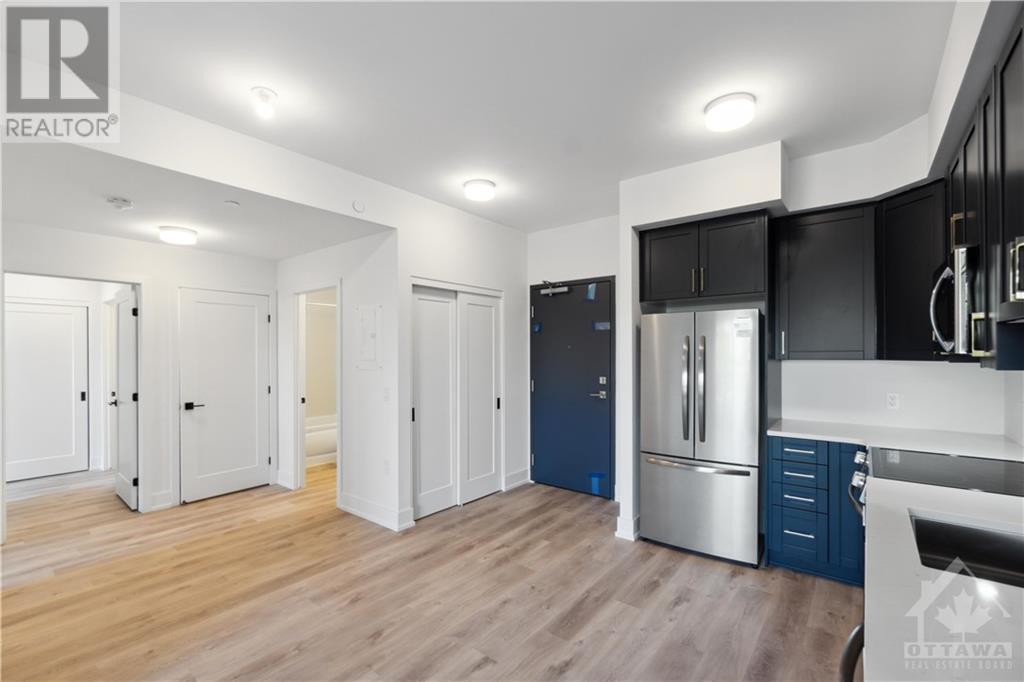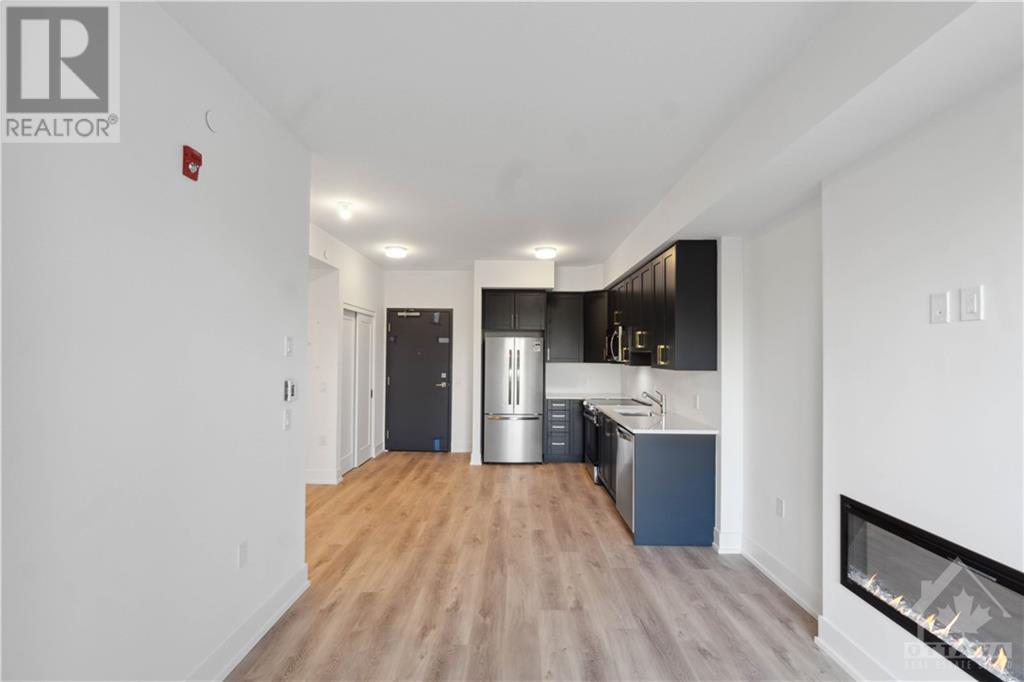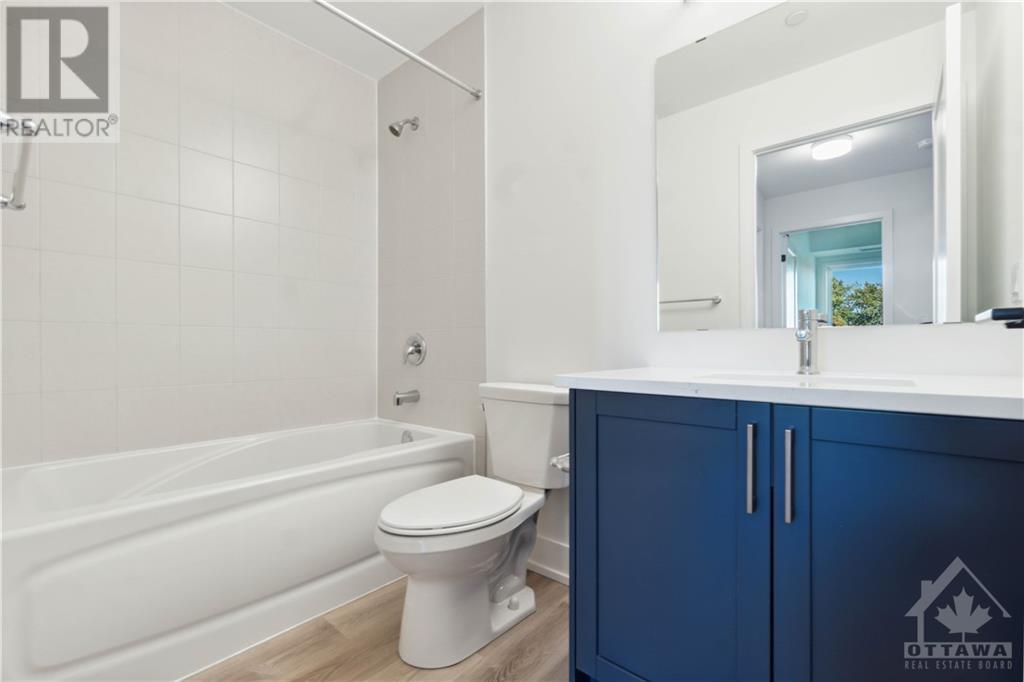397 Codd's Road Unit#211 Ottawa, Ontario K1K 5C7
$2,450 Monthly
Welcome to this brand new, beautifully lit condo, thoughtfully designed with modern touches and attention to detail. This spacious 2-bedroom, 2-bathroom unit boasts convenient in-unit laundry, a sleek kitchen with white quartz countertops, and stainless steel appliances. The bright, open-concept living and dining area opens to a private balcony, perfect for unwinding with serene views of a sprawling park. This condo comes with free internet, underground parking, and a storage locker, all set on easy-care, carpet-free flooring. The highlight of the space is the elegant living room fireplace, adding both warmth and style to the heart of the home. Ideally situated just minutes from downtown, Montfort Hospital, CMHC, College La Cité, and the Blair LRT station. With only hydro and water to pay—no rental equipment—this exceptional condo is move-in ready. Don’t miss your chance to make it your home! Available immediately. (id:55510)
Property Details
| MLS® Number | 1415093 |
| Property Type | Single Family |
| Neigbourhood | Wateridge Village |
| CommunicationType | Internet Access |
| Features | Elevator, Balcony, Automatic Garage Door Opener |
| ParkingSpaceTotal | 1 |
Building
| BathroomTotal | 2 |
| BedroomsAboveGround | 2 |
| BedroomsTotal | 2 |
| Amenities | Party Room, Storage - Locker, Laundry - In Suite |
| Appliances | Refrigerator, Dishwasher, Dryer, Microwave Range Hood Combo, Stove, Washer |
| BasementDevelopment | Not Applicable |
| BasementType | None (not Applicable) |
| ConstructedDate | 2024 |
| CoolingType | Central Air Conditioning |
| ExteriorFinish | Stone, Brick |
| FireProtection | Smoke Detectors |
| FireplacePresent | Yes |
| FireplaceTotal | 1 |
| FlooringType | Vinyl |
| HeatingFuel | Other |
| HeatingType | Forced Air |
| StoriesTotal | 1 |
| Type | Apartment |
| UtilityWater | Municipal Water |
Parking
| Underground |
Land
| Acreage | No |
| Sewer | Municipal Sewage System |
| SizeIrregular | * Ft X * Ft |
| SizeTotalText | * Ft X * Ft |
| ZoningDescription | Residential Condo |
Rooms
| Level | Type | Length | Width | Dimensions |
|---|---|---|---|---|
| Main Level | Living Room/dining Room | 10'0" x 12'8" | ||
| Main Level | Kitchen | 7'5" x 10'10" | ||
| Main Level | Bedroom | 18'8" x 10'0" | ||
| Main Level | Bedroom | 9'10" x 16'6" | ||
| Main Level | Full Bathroom | Measurements not available | ||
| Main Level | Laundry Room | Measurements not available | ||
| Main Level | 4pc Bathroom | Measurements not available |
https://www.realtor.ca/real-estate/27502113/397-codds-road-unit211-ottawa-wateridge-village
Interested?
Contact us for more information
Brittany Goving
Salesperson
4366 Innes Road
Ottawa, Ontario K4A 3W3





























