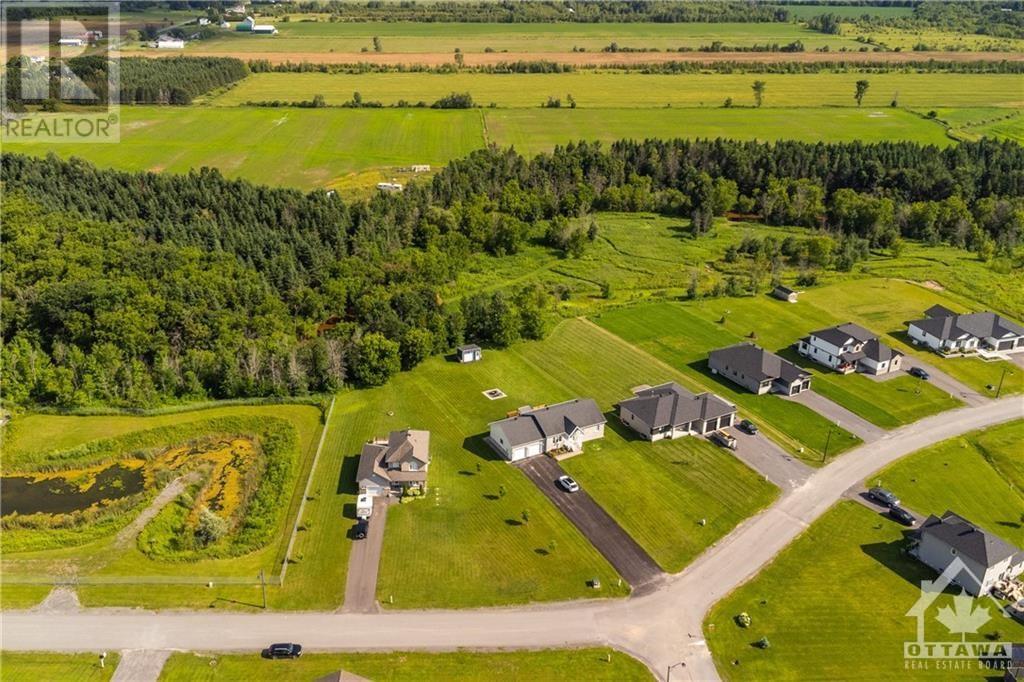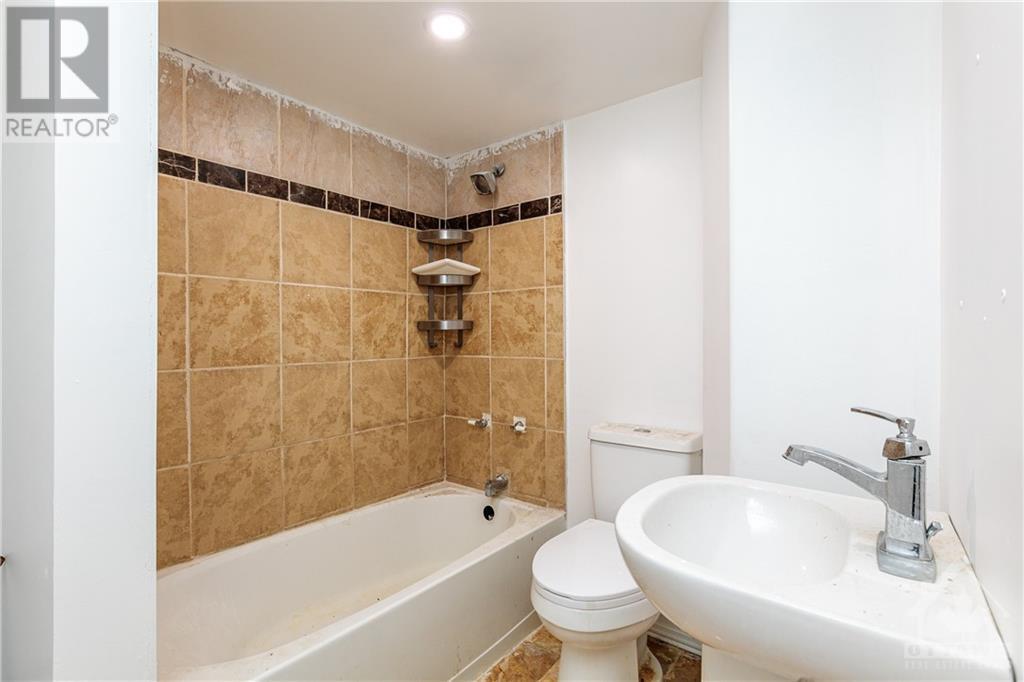3948 Drouin Road Clarence-Rockland, Ontario K0A 2A0
$1,299,000
This fabulous bungalow sits on a breathtaking 90+ acres of land with endless possibilities. With 3+2 bedrooms and 3 bathrooms, you have all the comforts to continue developing the land, run a hobby farm, cultivate the land, or just relax and fish in the lake that runs inside your northern boundary. This lot is right next to a residential development site, making this area prime for urbanization and future growth. This property is an excellent investment opportunity, offering rural peace and quiet while being close to urban conveniences in the neighboring communities of Rockland, Clarence Creek, Bourget, Hammond, and Wendover. Note: Some photos have been virtually staged. (id:55510)
Property Details
| MLS® Number | 1398704 |
| Property Type | Single Family |
| Neigbourhood | Clarence-Rockland Township |
| AmenitiesNearBy | Golf Nearby, Public Transit, Water Nearby |
| Features | Acreage |
| ParkingSpaceTotal | 10 |
| RoadType | Paved Road |
Building
| BathroomTotal | 3 |
| BedroomsAboveGround | 3 |
| BedroomsBelowGround | 2 |
| BedroomsTotal | 5 |
| Appliances | Refrigerator, Dishwasher, Microwave Range Hood Combo, Stove |
| ArchitecturalStyle | Bungalow |
| BasementDevelopment | Partially Finished |
| BasementType | Full (partially Finished) |
| ConstructedDate | 1956 |
| ConstructionStyleAttachment | Detached |
| CoolingType | None |
| ExteriorFinish | Brick, Siding |
| FlooringType | Hardwood, Laminate, Tile |
| FoundationType | Block |
| HeatingFuel | Oil |
| HeatingType | Forced Air |
| StoriesTotal | 1 |
| Type | House |
| UtilityWater | Drilled Well |
Parking
| Attached Garage | |
| Detached Garage |
Land
| Acreage | Yes |
| LandAmenities | Golf Nearby, Public Transit, Water Nearby |
| Sewer | Septic System |
| SizeIrregular | 91 |
| SizeTotal | 91 Ac |
| SizeTotalText | 91 Ac |
| SurfaceWater | Creeks |
| ZoningDescription | Residential/rural |
Rooms
| Level | Type | Length | Width | Dimensions |
|---|---|---|---|---|
| Lower Level | Family Room | 27'0" x 12'0" | ||
| Lower Level | 3pc Bathroom | Measurements not available | ||
| Main Level | Kitchen | 12'0" x 11'9" | ||
| Main Level | Living Room | 16'5" x 12'9" | ||
| Main Level | Primary Bedroom | 15'9" x 11'6" | ||
| Main Level | 4pc Bathroom | Measurements not available | ||
| Main Level | Bedroom | 11'1" x 10'7" | ||
| Main Level | 3pc Bathroom | Measurements not available |
Interested?
Contact us for more information
Murtaza Siddiqui
Broker
610 Bronson Avenue
Ottawa, Ontario K1S 4E6
































