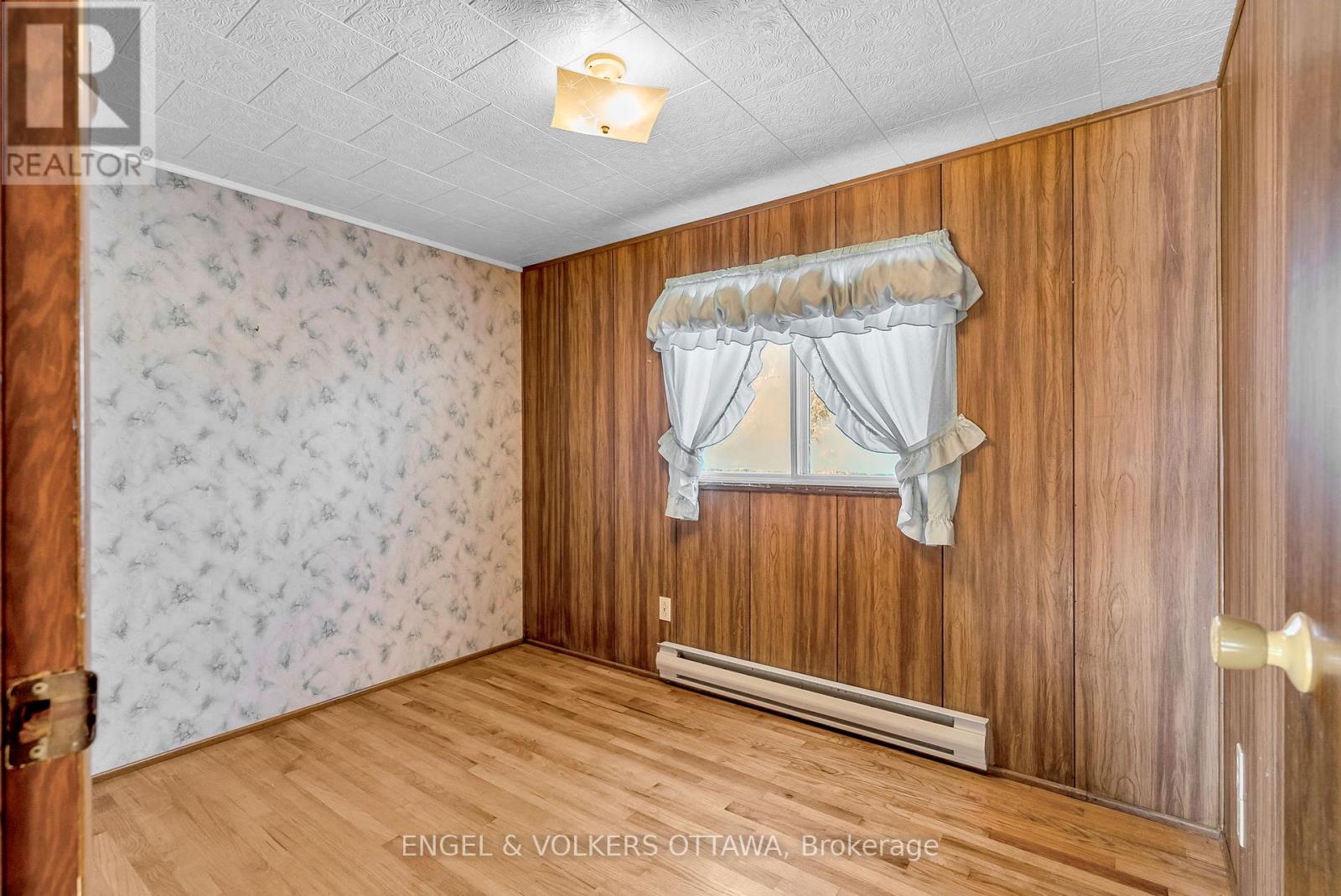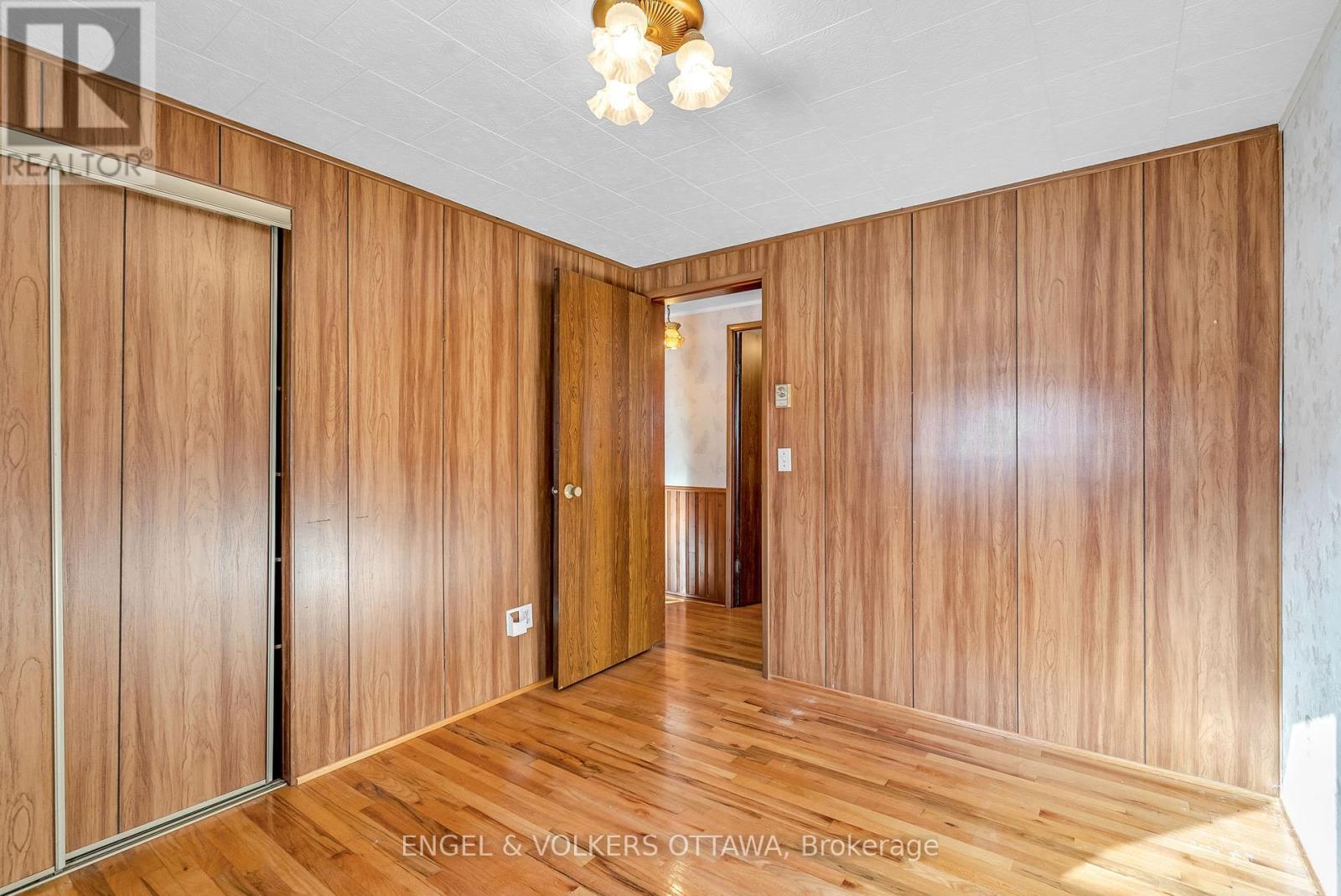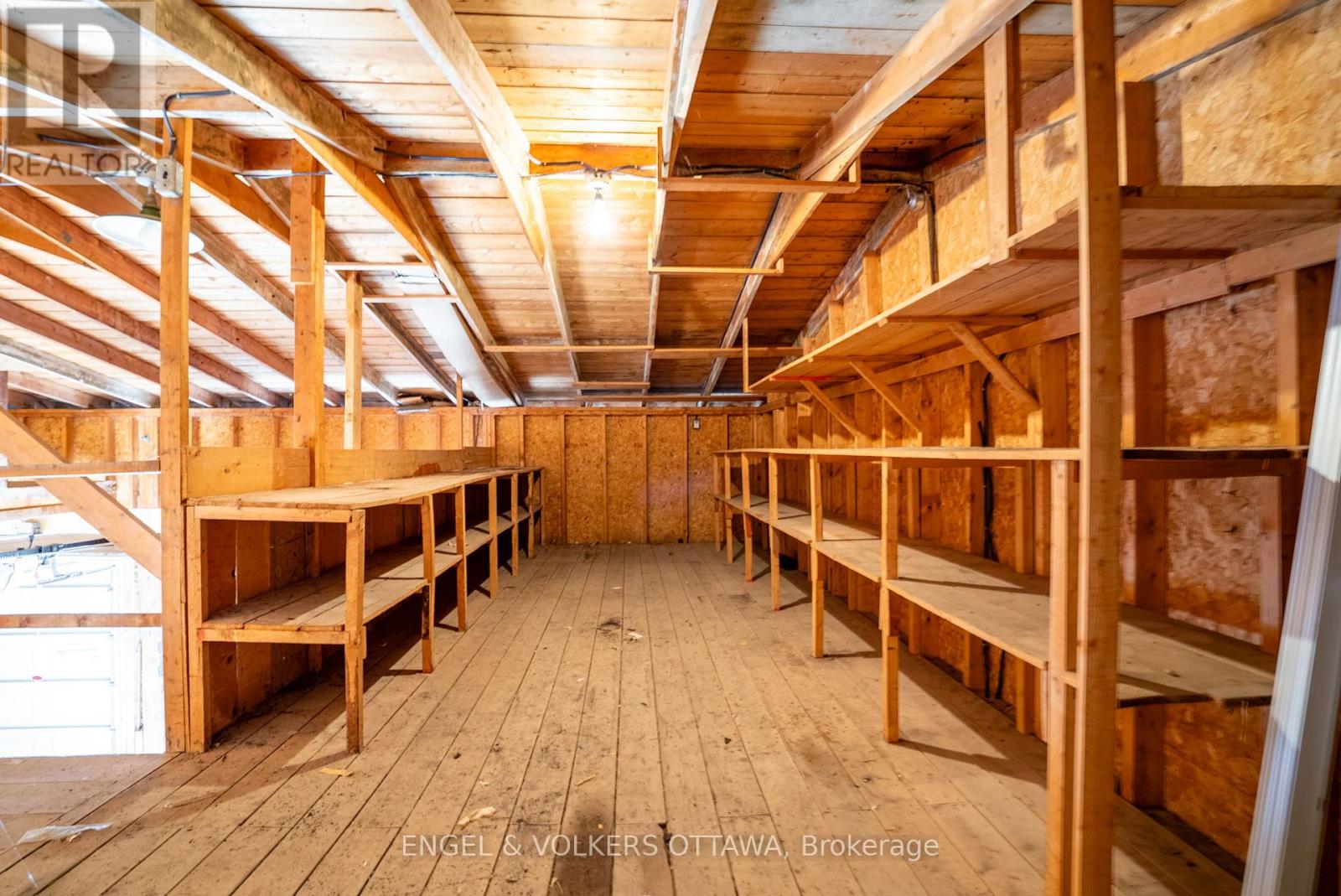3875 County 45 Road North Glengarry, Ontario K0C 1A0
$574,000
34.321 acres of wooded land only a two minute walk from the quaint town of Alexandria. Conveniently located halfway between Ottawa and Montreal, this property can be your place to rusticate from busy city life, or settle down and establish roots. Alexandria VIA Rail station provides easy access for commuters. Tons of potential for future development, possible severance, farming, and agriculture. The existing home on the property, built in 1977, offers 3 + 2 bedrooms, 2 full bathrooms, beautiful hardwood floors throughout the main level, and a walkout lower level with a large family/recreation room. The detached double garage with electricity offers two loft spaces, and a separate office space with electric heating. Two additional sheds on the property provide tons of storage space for gardening and farming equipment. The epitome of country living within walking distance to coffee shops, restaurants, and everyday shopping. Property being sold ""as is"". 48 hour irrevocable required with all offers. (id:55510)
Property Details
| MLS® Number | X11893911 |
| Property Type | Single Family |
| Community Name | 720 - North Glengarry (Kenyon) Twp |
| Features | Irregular Lot Size |
| ParkingSpaceTotal | 10 |
Building
| BathroomTotal | 2 |
| BedroomsAboveGround | 3 |
| BedroomsBelowGround | 2 |
| BedroomsTotal | 5 |
| Appliances | Garage Door Opener Remote(s) |
| ArchitecturalStyle | Bungalow |
| BasementDevelopment | Finished |
| BasementFeatures | Walk Out |
| BasementType | Full (finished) |
| ConstructionStyleAttachment | Detached |
| ExteriorFinish | Aluminum Siding |
| FoundationType | Poured Concrete |
| HeatingFuel | Electric |
| HeatingType | Baseboard Heaters |
| StoriesTotal | 1 |
| SizeInterior | 699.9943 - 1099.9909 Sqft |
| Type | House |
Parking
| Detached Garage |
Land
| Acreage | Yes |
| Sewer | Septic System |
| SizeDepth | 1937 Ft ,7 In |
| SizeFrontage | 1000 Ft ,6 In |
| SizeIrregular | 1000.5 X 1937.6 Ft |
| SizeTotalText | 1000.5 X 1937.6 Ft|25 - 50 Acres |
| ZoningDescription | Rural (ru) |
Rooms
| Level | Type | Length | Width | Dimensions |
|---|---|---|---|---|
| Lower Level | Utility Room | 4.4196 m | 3.175 m | 4.4196 m x 3.175 m |
| Lower Level | Bedroom 4 | 4.7752 m | 3.1496 m | 4.7752 m x 3.1496 m |
| Lower Level | Bedroom 5 | 3.4544 m | 3.1496 m | 3.4544 m x 3.1496 m |
| Lower Level | Recreational, Games Room | 6.4008 m | 4.3942 m | 6.4008 m x 4.3942 m |
| Lower Level | Laundry Room | 2.286 m | 2.032 m | 2.286 m x 2.032 m |
| Main Level | Kitchen | 4.3434 m | 2.3876 m | 4.3434 m x 2.3876 m |
| Main Level | Dining Room | 3.302 m | 3.1242 m | 3.302 m x 3.1242 m |
| Main Level | Living Room | 6.3754 m | 3.3274 m | 6.3754 m x 3.3274 m |
| Main Level | Primary Bedroom | 3.3274 m | 3.2258 m | 3.3274 m x 3.2258 m |
| Main Level | Bedroom 2 | 3.3274 m | 2.7686 m | 3.3274 m x 2.7686 m |
| Main Level | Bedroom 3 | 3.1242 m | 2.6416 m | 3.1242 m x 2.6416 m |
Interested?
Contact us for more information
Harrison N. Gallon
Broker
292 Somerset Street West
Ottawa, Ontario K2P 0J6










































