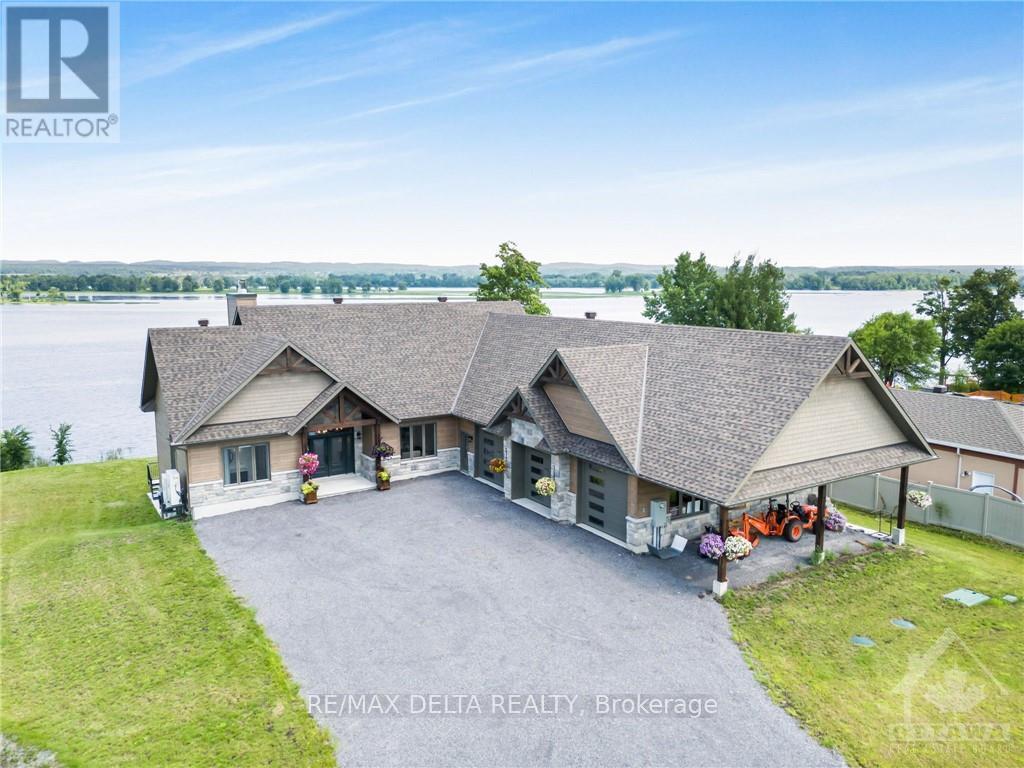3815 Old Highway 17 Road Clarence-Rockland, Ontario K4K 1W2
$3,350,000
This stunning bungalow spans over 6,785 sqft of living space, complemented by a spacious 1,639 sqft triple car garage. Step inside to be captivated by the stunning vistas of the Ottawa River. The gourmet kitchen features Thermador appliances, a large island, a walk-in pantry, and ample storage.The primary bedroom is a private retreat, offering direct access to the deck, a generous walk-in closet, and a luxurious 5-piece en-suite bathroom. The main floor also includes a bedroom, a bathroom, and a laundry room, all exuding a sense of luxury and comfort. The walk-out basement is an entertainer's paradise, featuring an indoor in-ground pool and a spacious family room with a fully equipped bar. The basement offers two more bedrooms, a bathroom, and access\r\nto the basement of the garage, which includes an equipment elevator. Nestled right on the Ottawa River, this exquisite home is ready to welcome you. See link for more info, video + pictures. As per form 244, 24hrs irrev. on all offers, Flooring: Other (See Remarks) (id:55510)
Property Details
| MLS® Number | X10428446 |
| Property Type | Single Family |
| Community Name | 607 - Clarence/Rockland Twp |
| ParkingSpaceTotal | 10 |
| WaterFrontType | Waterfront |
Building
| BathroomTotal | 3 |
| BedroomsAboveGround | 2 |
| BedroomsBelowGround | 2 |
| BedroomsTotal | 4 |
| Amenities | Fireplace(s) |
| Appliances | Water Heater, Water Treatment, Dishwasher, Dryer, Freezer, Hood Fan, Microwave, Refrigerator, Stove, Washer, Wine Fridge |
| ArchitecturalStyle | Bungalow |
| BasementDevelopment | Finished |
| BasementType | Full (finished) |
| ConstructionStyleAttachment | Detached |
| CoolingType | Central Air Conditioning, Air Exchanger |
| ExteriorFinish | Stone |
| FoundationType | Concrete |
| HeatingFuel | Electric |
| HeatingType | Radiant Heat |
| StoriesTotal | 1 |
| Type | House |
Parking
| Attached Garage |
Land
| Acreage | No |
| Sewer | Septic System |
| SizeDepth | 381 Ft ,11 In |
| SizeFrontage | 141 Ft ,1 In |
| SizeIrregular | 141.14 X 381.95 Ft ; 0 |
| SizeTotalText | 141.14 X 381.95 Ft ; 0|1/2 - 1.99 Acres |
| ZoningDescription | Residential |
Rooms
| Level | Type | Length | Width | Dimensions |
|---|---|---|---|---|
| Basement | Bedroom | 3.98 m | 3.7 m | 3.98 m x 3.7 m |
| Basement | Bedroom | 4.44 m | 3.83 m | 4.44 m x 3.83 m |
| Basement | Family Room | 14.83 m | 10.89 m | 14.83 m x 10.89 m |
| Basement | Office | 3.42 m | 4.08 m | 3.42 m x 4.08 m |
| Basement | Bathroom | 4.01 m | 2.48 m | 4.01 m x 2.48 m |
| Basement | Other | 4.03 m | 9.52 m | 4.03 m x 9.52 m |
| Basement | Utility Room | 2.36 m | 4.14 m | 2.36 m x 4.14 m |
| Basement | Other | 12.82 m | 9.24 m | 12.82 m x 9.24 m |
| Main Level | Bathroom | 4.01 m | 2.48 m | 4.01 m x 2.48 m |
| Main Level | Bedroom | 3.27 m | 4.08 m | 3.27 m x 4.08 m |
| Main Level | Foyer | 3.07 m | 2.48 m | 3.07 m x 2.48 m |
| Main Level | Kitchen | 3.04 m | 7.26 m | 3.04 m x 7.26 m |
| Main Level | Pantry | 1.29 m | 2.81 m | 1.29 m x 2.81 m |
| Main Level | Dining Room | 2.84 m | 5.2 m | 2.84 m x 5.2 m |
| Main Level | Living Room | 7.18 m | 5.08 m | 7.18 m x 5.08 m |
| Main Level | Laundry Room | 5.08 m | 2.64 m | 5.08 m x 2.64 m |
| Main Level | Primary Bedroom | 5.89 m | 4.8 m | 5.89 m x 4.8 m |
| Main Level | Bathroom | 3.58 m | 3.14 m | 3.58 m x 3.14 m |
| Main Level | Other | 4.14 m | 1.7 m | 4.14 m x 1.7 m |
Interested?
Contact us for more information
Marie-Eve Desnoyers
Broker
1863 Laurier St P.o.box 845
Rockland, Ontario K4K 0L5
Michel Desnoyers
Broker of Record
1863 Laurier St P.o.box 845
Rockland, Ontario K4K 0L5
































