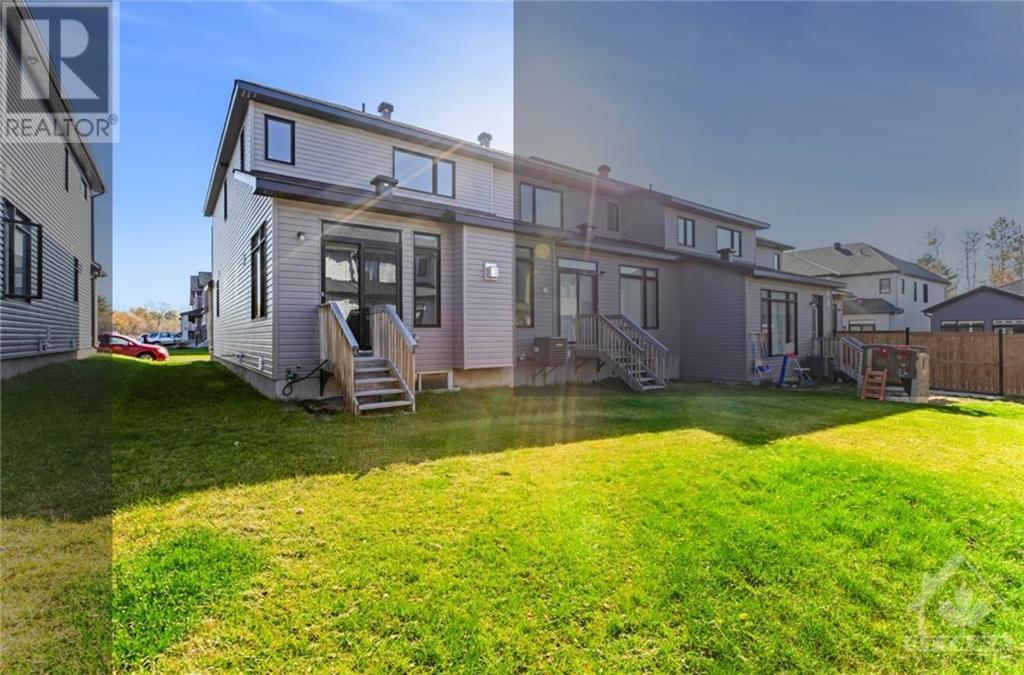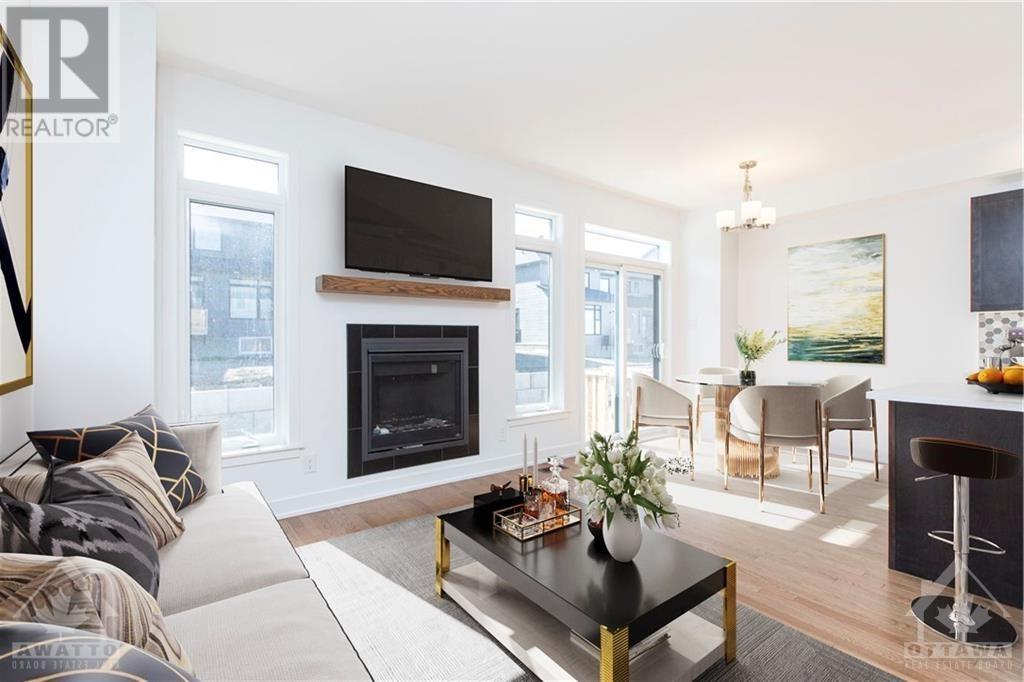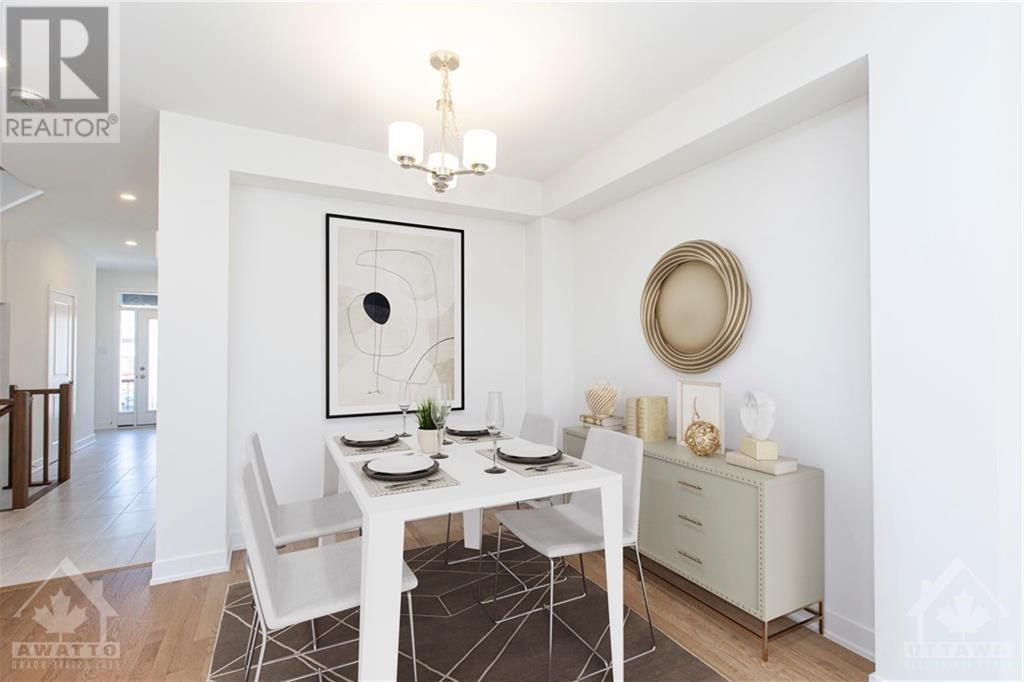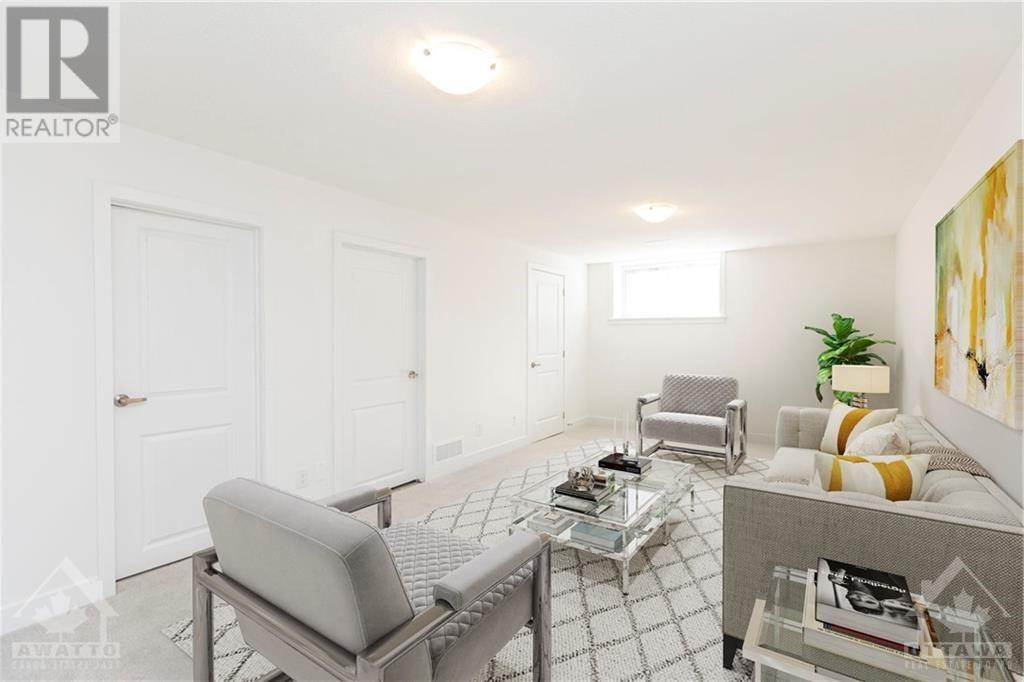379 Broadridge Crescent Ottawa, Ontario K1W 0M1
$650,000
Welcome to this stunning 2022-built Claridge Whitney model townhouse, located in the desirable neighborhood of Orleans. This modern and spacious home is designed for comfortable living with a perfect blend of style and functionality. The open-concept main floor offers a bright and airy living and dining space, ideal for both relaxation and entertaining. The gourmet kitchen is a chef's dream, featuring quartz countertops, stainless steel appliances, a large island, and plenty of storage. Upstairs, you'll find a primary bedroom with a walk-in closet and an ensuite bathroom with elegant finishes. Two additional generously sized bedrooms, a full bath. The fully finished basement provides extra living space with a full 3 piece bathroom in the basement, perfect for a family room, home office, or gym. With an attached garage, private backyard, and proximity to schools, parks, shopping. This home offers modern living at its finest! Some pictures are virtually staged. 48 Hours Irrevocable. (id:55510)
Property Details
| MLS® Number | 1415143 |
| Property Type | Single Family |
| Neigbourhood | Mer Bleue, Orleans |
| AmenitiesNearBy | Airport, Public Transit, Recreation Nearby, Shopping |
| ParkingSpaceTotal | 3 |
Building
| BathroomTotal | 4 |
| BedroomsAboveGround | 3 |
| BedroomsTotal | 3 |
| Appliances | Refrigerator, Dishwasher, Dryer, Microwave Range Hood Combo, Stove, Washer |
| BasementDevelopment | Finished |
| BasementType | Full (finished) |
| ConstructedDate | 2022 |
| ConstructionMaterial | Wood Frame |
| CoolingType | Central Air Conditioning |
| ExteriorFinish | Stone, Brick, Siding |
| FireplacePresent | Yes |
| FireplaceTotal | 1 |
| FlooringType | Wall-to-wall Carpet, Hardwood, Ceramic |
| FoundationType | Poured Concrete |
| HalfBathTotal | 1 |
| HeatingFuel | Natural Gas |
| HeatingType | Forced Air |
| StoriesTotal | 2 |
| Type | Row / Townhouse |
| UtilityWater | Municipal Water |
Parking
| Attached Garage | |
| Surfaced |
Land
| Acreage | No |
| LandAmenities | Airport, Public Transit, Recreation Nearby, Shopping |
| Sewer | Municipal Sewage System |
| SizeDepth | 93 Ft ,6 In |
| SizeFrontage | 26 Ft ,2 In |
| SizeIrregular | 26.15 Ft X 93.5 Ft |
| SizeTotalText | 26.15 Ft X 93.5 Ft |
| ZoningDescription | Residential |
Rooms
| Level | Type | Length | Width | Dimensions |
|---|---|---|---|---|
| Second Level | 3pc Bathroom | 6'0" x 9'8" | ||
| Second Level | 3pc Ensuite Bath | 6'0" x 8'0" | ||
| Second Level | Primary Bedroom | 13'2" x 13'1" | ||
| Second Level | Bedroom | 10'2" x 9'5" | ||
| Second Level | Bedroom | 9'8" x 12'1" | ||
| Second Level | Other | Measurements not available | ||
| Basement | Recreation Room | 23'1" x 11'3" | ||
| Basement | 3pc Bathroom | Measurements not available | ||
| Basement | Storage | Measurements not available | ||
| Basement | Laundry Room | Measurements not available | ||
| Main Level | Living Room | 14'1" x 10'7" | ||
| Main Level | Dining Room | 10'7" x 10'3" | ||
| Main Level | Eating Area | 8'10" x 8'5" | ||
| Main Level | Kitchen | 11'10" x 8'10" | ||
| Main Level | Foyer | 20'10" x 6'0" | ||
| Main Level | 2pc Bathroom | 8'0" x 3'6" |
https://www.realtor.ca/real-estate/27572569/379-broadridge-crescent-ottawa-mer-bleue-orleans
Interested?
Contact us for more information
Ian Soucy
Broker of Record
2733 Lancaster Road, Unit 121
Ottawa, Ontario K1B 0A9
































