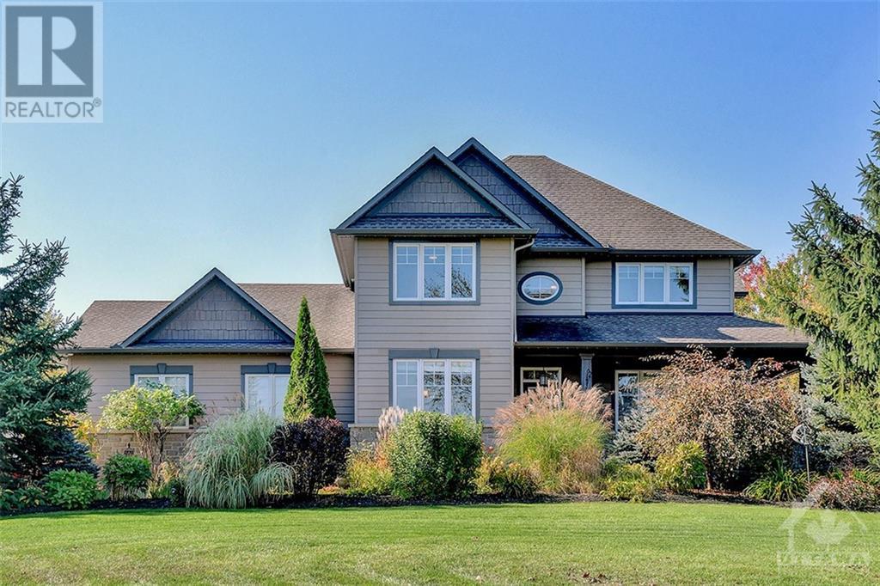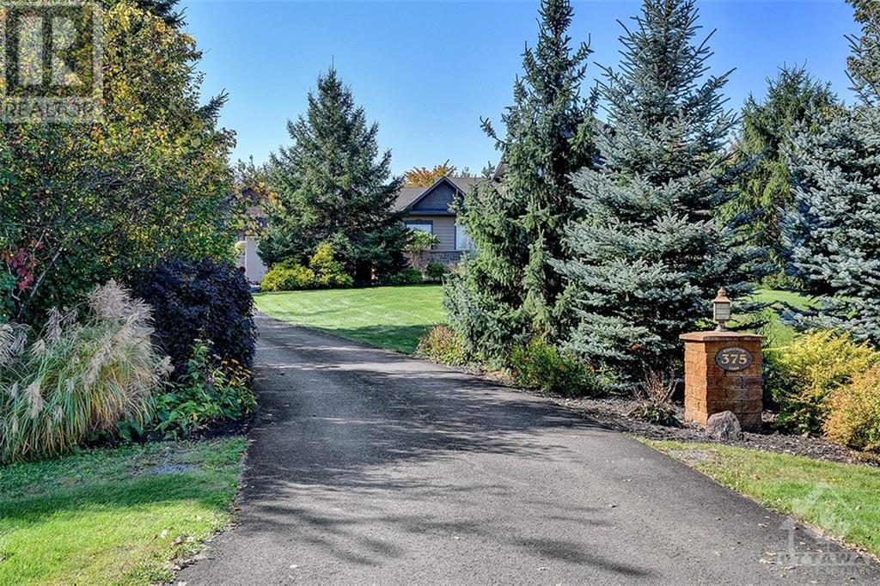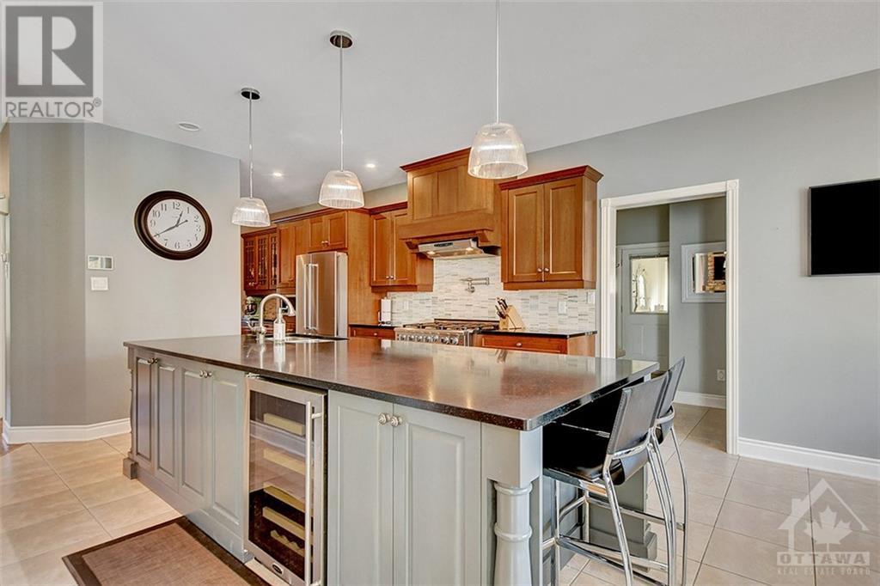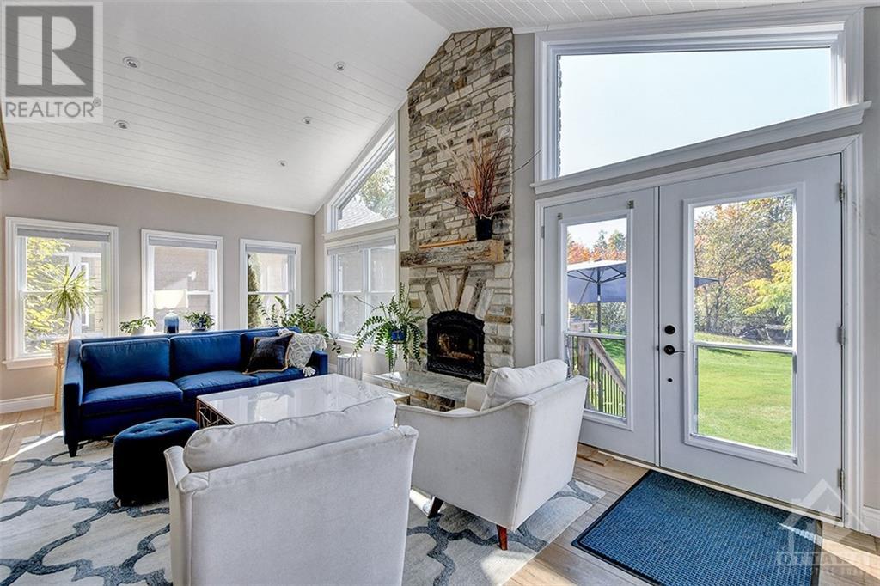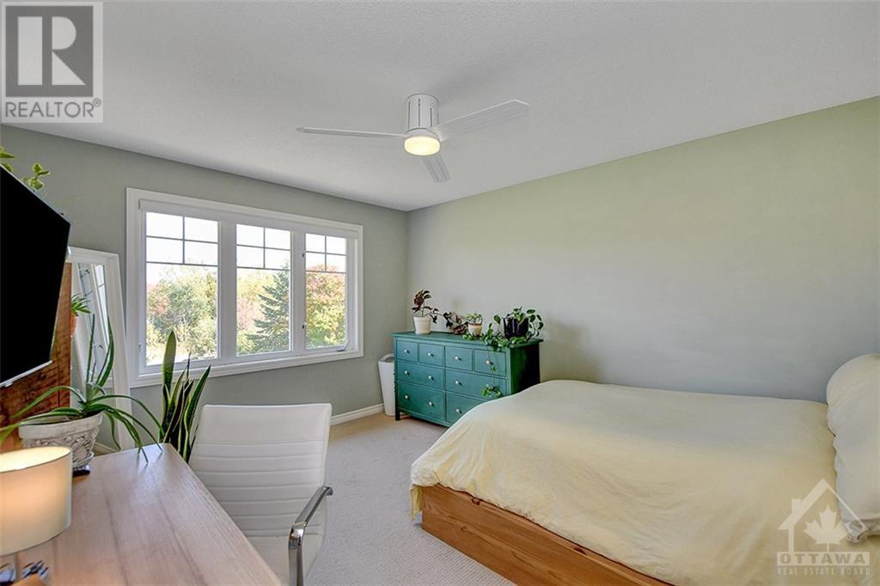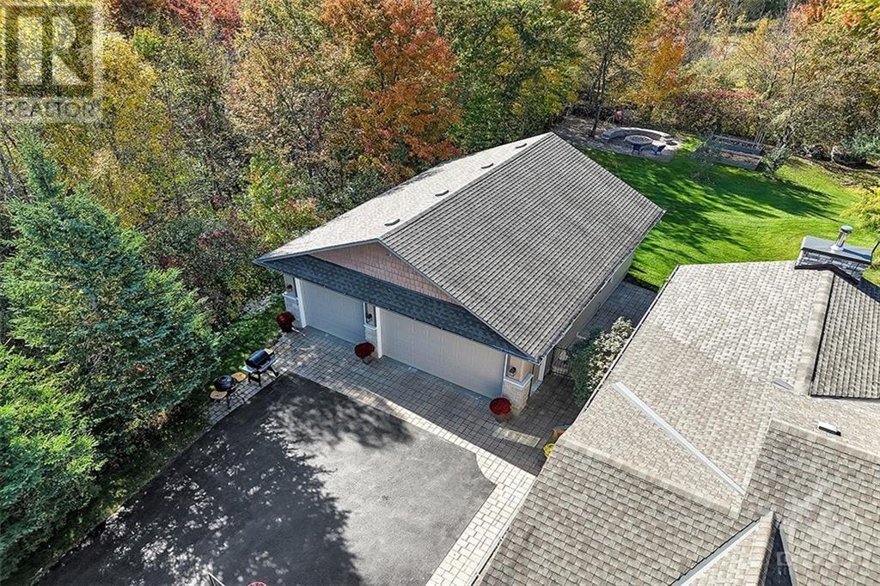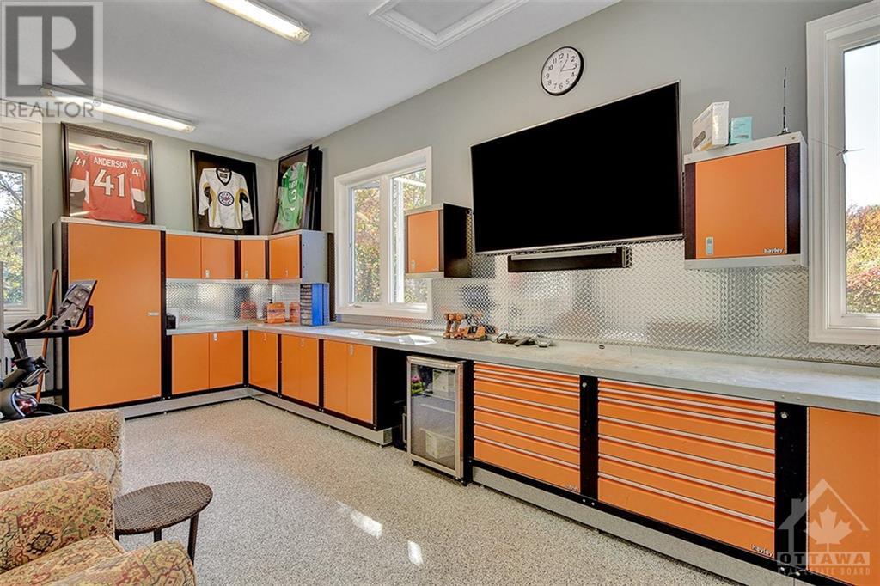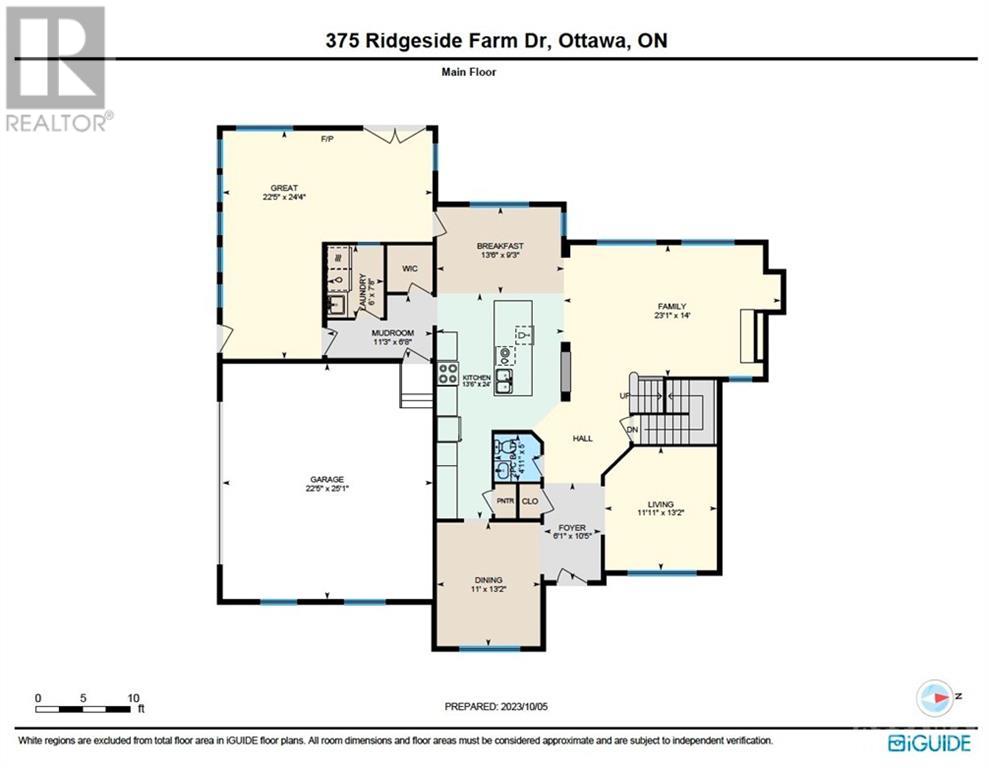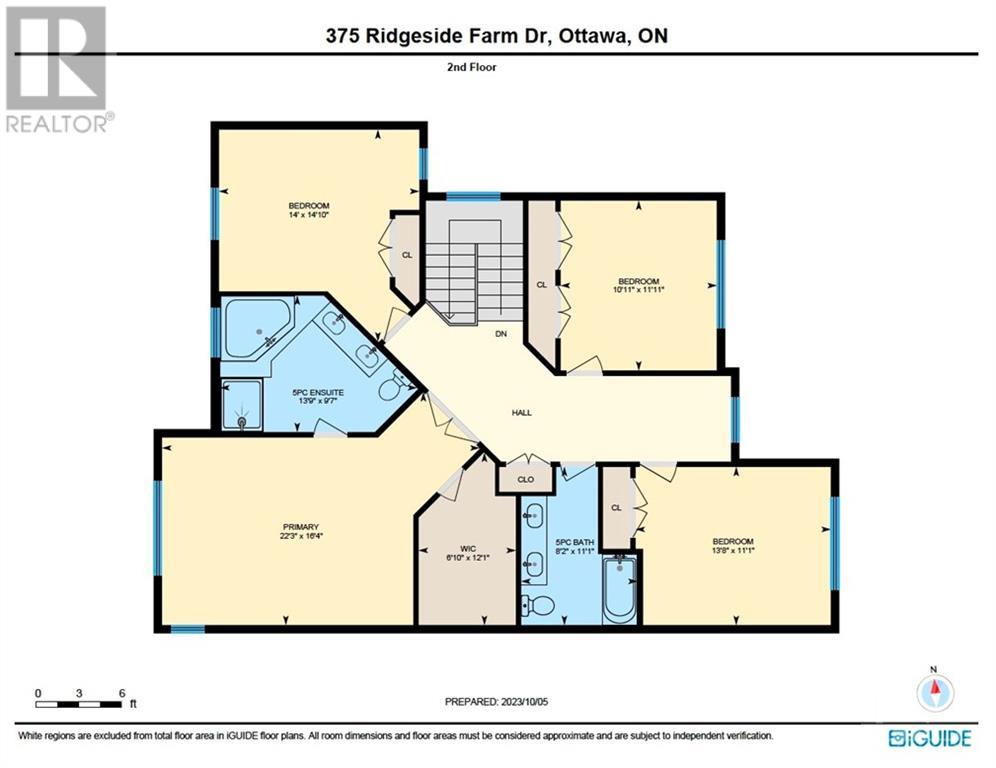375 Ridgeside Farm Drive Kanata, Ontario K2W 1H3
$1,835,000Maintenance, Common Area Maintenance, Parcel of Tied Land
$400 Yearly
Maintenance, Common Area Maintenance, Parcel of Tied Land
$400 YearlyLocated in the Estate community of Ridgeside Farm on a manicured 2-acre lot, this quality home was built by Land Ark and offers a wealth of upgrades and outstanding features. Gourmet kitchen with a large island, granite counters, an abundance of cabinetry and must-have Butler's pantry. Open concept family room w/ striking stone gas fireplace. Stunning sunroom w/ wood burning fireplace. Living room, dining room, main level laundry & outstanding mudroom. 2nd level w/ an oversized Primary suite & rejuvenating 5-piece ensuite. 3 spacious additional bedrooms with excellent closet space. Large main bathroom. Fully fin lwr lvl w/ Home Theater, office, bath & rec room. Enjoy the outdoors around the inground pool, professional landscaping & woods. As well as the attached garage, enjoy the Exceptional, heated 2 car detached garage. Gem Stone Lighting, Ingr Sprinkler, Fire Pit, Control 4 - this home offers country living without sacrifice. A perfect place to call HOME! 24 hrs irr on all offers. (id:55510)
Property Details
| MLS® Number | 1363771 |
| Property Type | Single Family |
| Neigbourhood | Ridgeside Farm |
| Amenities Near By | Recreation Nearby |
| Community Features | Family Oriented |
| Easement | Right Of Way |
| Features | Automatic Garage Door Opener |
| Parking Space Total | 10 |
| Pool Type | Inground Pool |
Building
| Bathroom Total | 4 |
| Bedrooms Above Ground | 4 |
| Bedrooms Total | 4 |
| Appliances | Refrigerator, Dishwasher, Dryer, Hood Fan, Stove, Washer, Wine Fridge, Alarm System |
| Basement Development | Finished |
| Basement Type | Full (finished) |
| Constructed Date | 2007 |
| Construction Style Attachment | Detached |
| Cooling Type | Central Air Conditioning |
| Exterior Finish | Stone |
| Fireplace Present | Yes |
| Fireplace Total | 3 |
| Fixture | Drapes/window Coverings, Ceiling Fans |
| Flooring Type | Wall-to-wall Carpet, Hardwood, Tile |
| Foundation Type | Poured Concrete |
| Half Bath Total | 2 |
| Heating Fuel | Natural Gas |
| Heating Type | Forced Air |
| Stories Total | 2 |
| Type | House |
| Utility Water | Drilled Well |
Parking
| Attached Garage | |
| Detached Garage | |
| Inside Entry |
Land
| Acreage | Yes |
| Fence Type | Fenced Yard |
| Land Amenities | Recreation Nearby |
| Landscape Features | Underground Sprinkler |
| Sewer | Septic System |
| Size Depth | 437 Ft |
| Size Frontage | 228 Ft |
| Size Irregular | 2 |
| Size Total | 2 Ac |
| Size Total Text | 2 Ac |
| Zoning Description | Residential |
Rooms
| Level | Type | Length | Width | Dimensions |
|---|---|---|---|---|
| Second Level | Primary Bedroom | 22'3" x 16'4" | ||
| Second Level | 5pc Ensuite Bath | 13'8" x 11'1" | ||
| Second Level | Bedroom | 14'0" x 14'10" | ||
| Second Level | Bedroom | 10'11" x 11'11" | ||
| Second Level | Bedroom | 13'8" x 11'1" | ||
| Second Level | 5pc Bathroom | 8'2" x 11'1" | ||
| Lower Level | Recreation Room | 17'3" x 22'7" | ||
| Lower Level | Office | 13'7" x 12'8" | ||
| Lower Level | 2pc Bathroom | 6'8" x 6'8" | ||
| Lower Level | Media | 24'3" x 31'0" | ||
| Lower Level | Utility Room | 10'8" x 12'8" | ||
| Main Level | Foyer | 10'5" x 6'1" | ||
| Main Level | Living Room | 13'2" x 11'11" | ||
| Main Level | Dining Room | 13'2" x 11'0" | ||
| Main Level | Family Room | 14'0" x 23'1" | ||
| Main Level | Sunroom | 24'4" x 22'5" | ||
| Main Level | Kitchen | 13'0" x 12'6" | ||
| Main Level | Eating Area | 9'3" x 13'6" | ||
| Main Level | Mud Room | 6'8" x 11'3" | ||
| Main Level | 2pc Bathroom | 5'0" x 4'11" | ||
| Main Level | Laundry Room | 7'8" x 6'0" |
https://www.realtor.ca/real-estate/26140989/375-ridgeside-farm-drive-kanata-ridgeside-farm
Interested?
Contact us for more information

Connie Rivington-Howie
Broker of Record
www.rivington-howie.com
www.facebook.com/connie.rivingtonhowie
ca.linkedin.com/pub/connie-rivington-howie/18/3a1/954
twitter.com/crivingtonhowie
161 Inniskillin Drive
Carp, Ontario K0A 1L0
(613) 978-0635
(613) 839-5343
www.rivington-howie.com

Michael Jensen
Salesperson
www.rivington-howie.com
161 Inniskillin Drive
Carp, Ontario K0A 1L0
(613) 978-0635
(613) 839-5343
www.rivington-howie.com

