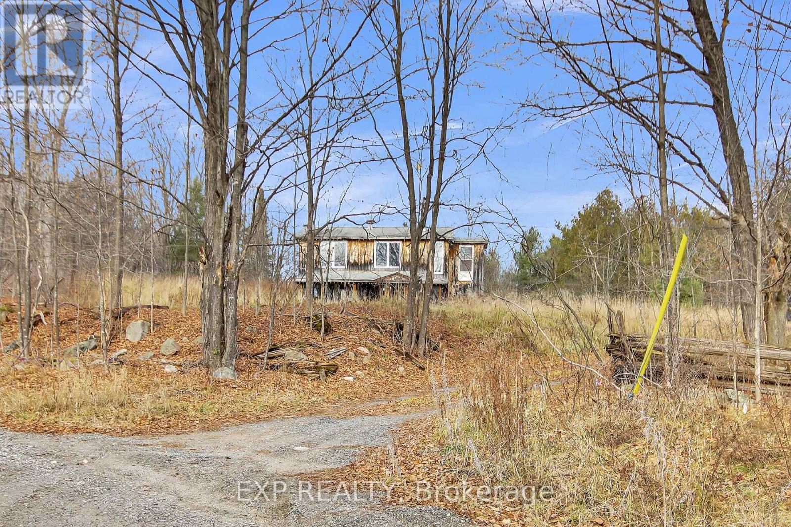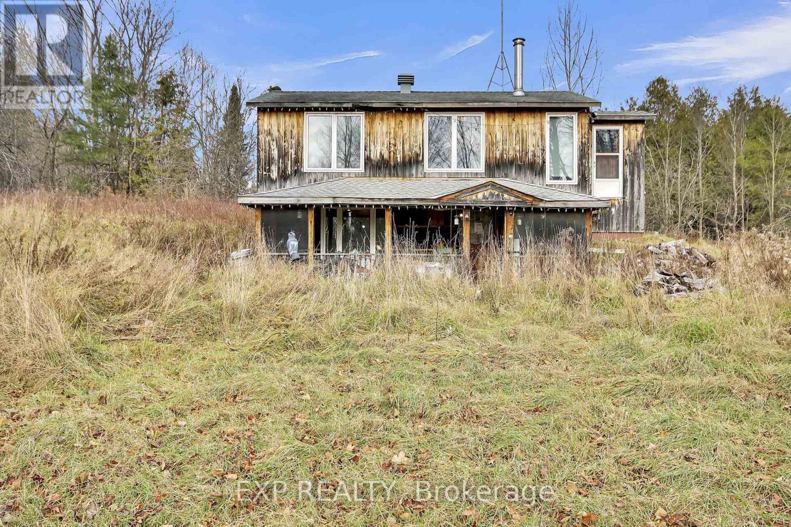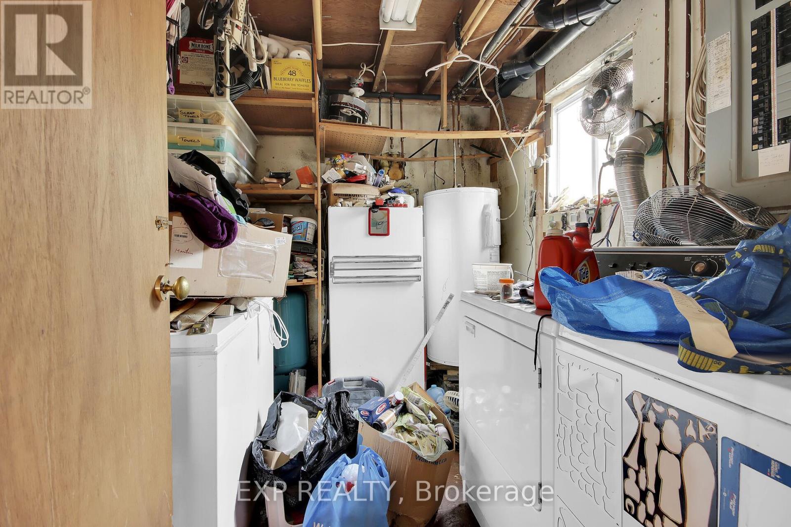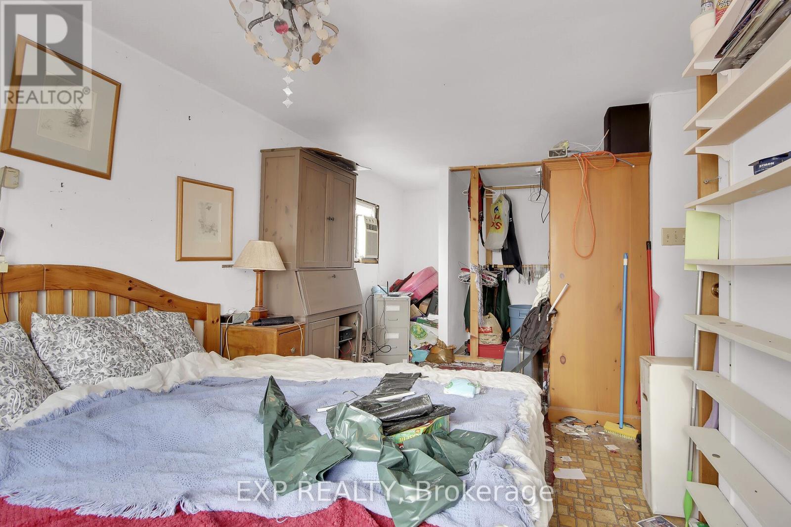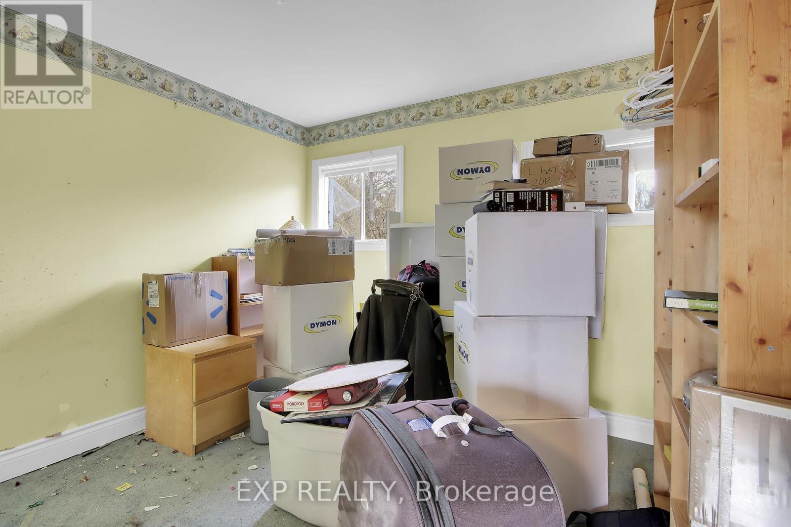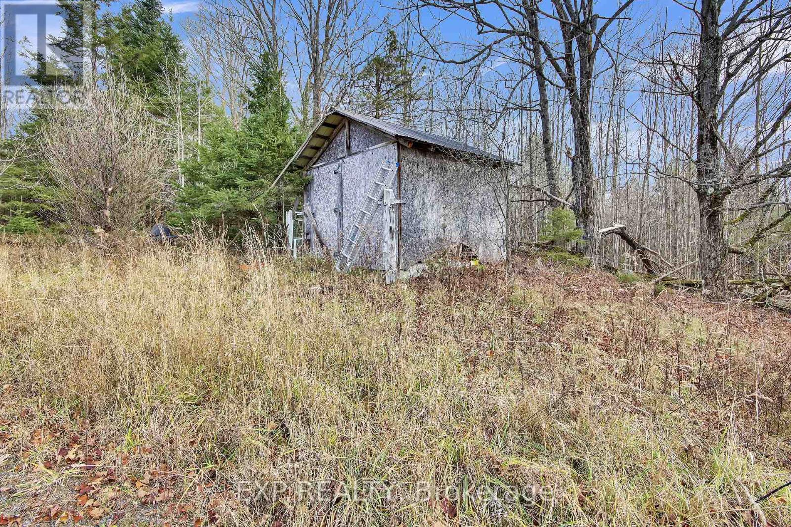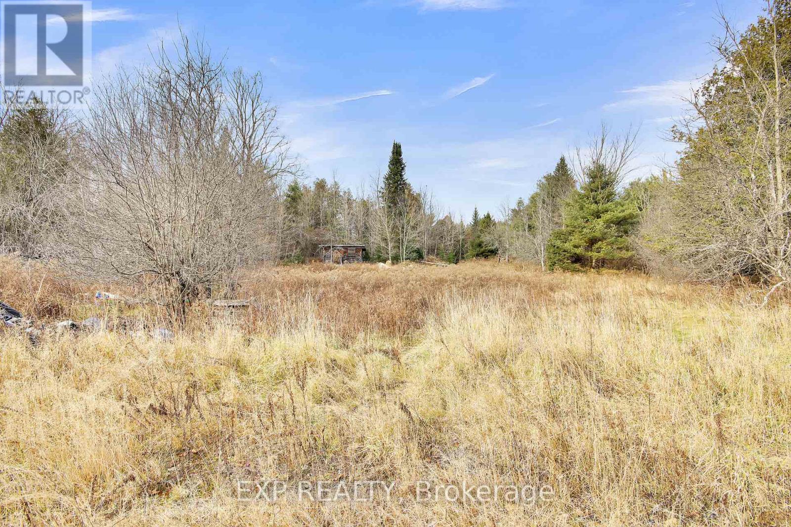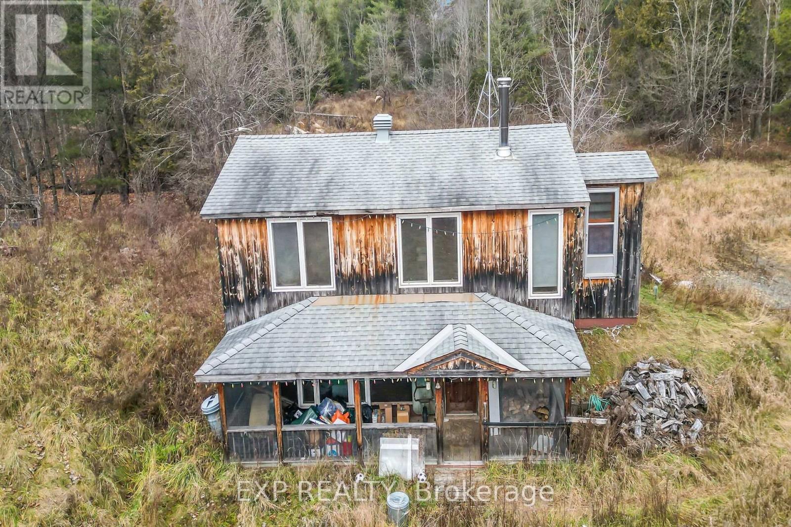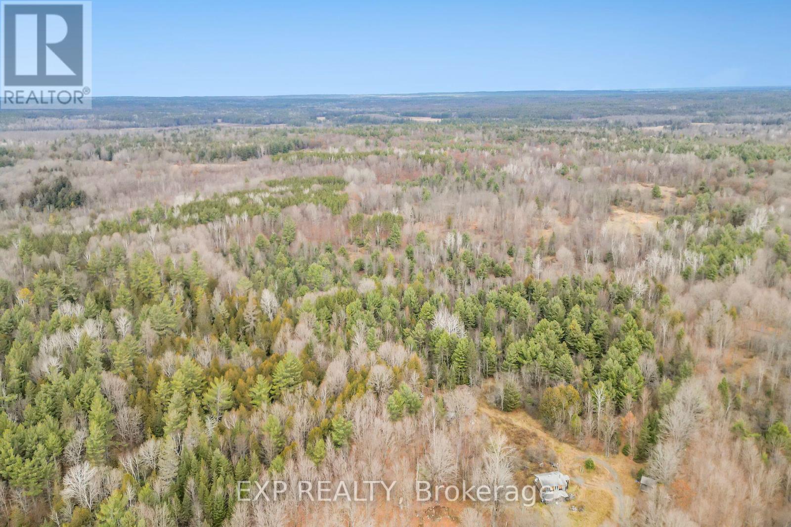370 Darling, Concession 10 Road Lanark Highlands, Ontario K0A 1P0
$579,900
100+ acres at the end of Concession 10 road. The property is mostly forest with 10,000 planted spruce/pine trees, some wild fruit trees and a smattering of maple trees that were used for home tapping. The property also includes a rustic 2-storey board & batten house, with an open kitchen/eating & living room area. The main level has a laundry room & storage for a freezer & pantry. The second floor with 3 bedrooms and bathroom. House sold as is, including all appliances, storage shed, etc. Would make an excellent hunt camp! House is heated with electric baseboard heaters. There was a farmhouse on the property many moons ago and the original well is still in place. The property includes a storage shed and a small log building, once a stable for 1 horse. The current home has its own well and septic system. The property once had a 20-acre parcel severed from the west corner (1 PIN and 2 Tax Roll Numbers) but has since merged on title. Municipal Services include snow removal and mail to the end of the drive. (id:55510)
Property Details
| MLS® Number | X11824203 |
| Property Type | Single Family |
| Community Name | 917 - Lanark Highlands (Darling) Twp |
| EquipmentType | None |
| Features | Wooded Area, Lane, Dry, Hilly |
| ParkingSpaceTotal | 8 |
| RentalEquipmentType | None |
| Structure | Porch, Shed, Paddocks/corralls |
Building
| BathroomTotal | 1 |
| BedroomsAboveGround | 3 |
| BedroomsTotal | 3 |
| Appliances | Water Heater |
| ConstructionStyleAttachment | Detached |
| CoolingType | Window Air Conditioner |
| ExteriorFinish | Wood |
| FoundationType | Unknown |
| HeatingFuel | Electric |
| HeatingType | Baseboard Heaters |
| StoriesTotal | 2 |
| Type | House |
Land
| AccessType | Year-round Access |
| Acreage | Yes |
| SizeDepth | 949 Ft ,3 In |
| SizeFrontage | 2213 Ft ,6 In |
| SizeIrregular | 2213.52 X 949.3 Ft ; Lot Is Irregular In Size |
| SizeTotalText | 2213.52 X 949.3 Ft ; Lot Is Irregular In Size|100+ Acres |
| ZoningDescription | Rural Residential |
Rooms
| Level | Type | Length | Width | Dimensions |
|---|---|---|---|---|
| Second Level | Sitting Room | 1.97 m | 1.52 m | 1.97 m x 1.52 m |
| Second Level | Other | 1.76 m | 1.35 m | 1.76 m x 1.35 m |
| Second Level | Primary Bedroom | 4.64 m | 2.79 m | 4.64 m x 2.79 m |
| Second Level | Bedroom 2 | 2.96 m | 2.55 m | 2.96 m x 2.55 m |
| Second Level | Bedroom 3 | 4.26 m | 0.8 m | 4.26 m x 0.8 m |
| Second Level | Bathroom | 2.26 m | 1.75 m | 2.26 m x 1.75 m |
| Main Level | Living Room | 4.75 m | 2.94 m | 4.75 m x 2.94 m |
| Main Level | Dining Room | 3.01 m | 2.72 m | 3.01 m x 2.72 m |
| Main Level | Kitchen | 3.05 m | 3.1 m | 3.05 m x 3.1 m |
| Main Level | Foyer | 2.8 m | 1.46 m | 2.8 m x 1.46 m |
| Main Level | Cold Room | 2.06 m | 1.46 m | 2.06 m x 1.46 m |
| Main Level | Laundry Room | 2.87 m | 2.36 m | 2.87 m x 2.36 m |
Utilities
| Telephone | Nearby |
Interested?
Contact us for more information
Joanne Beaton
Salesperson
343 Preston Street, 11th Floor
Ottawa, Ontario K1S 1N4
Kirsten Palmer
Salesperson
1037a Palmerston Crescent Po Box 1039
Snow Road Station, Ontario K0H 2R0

