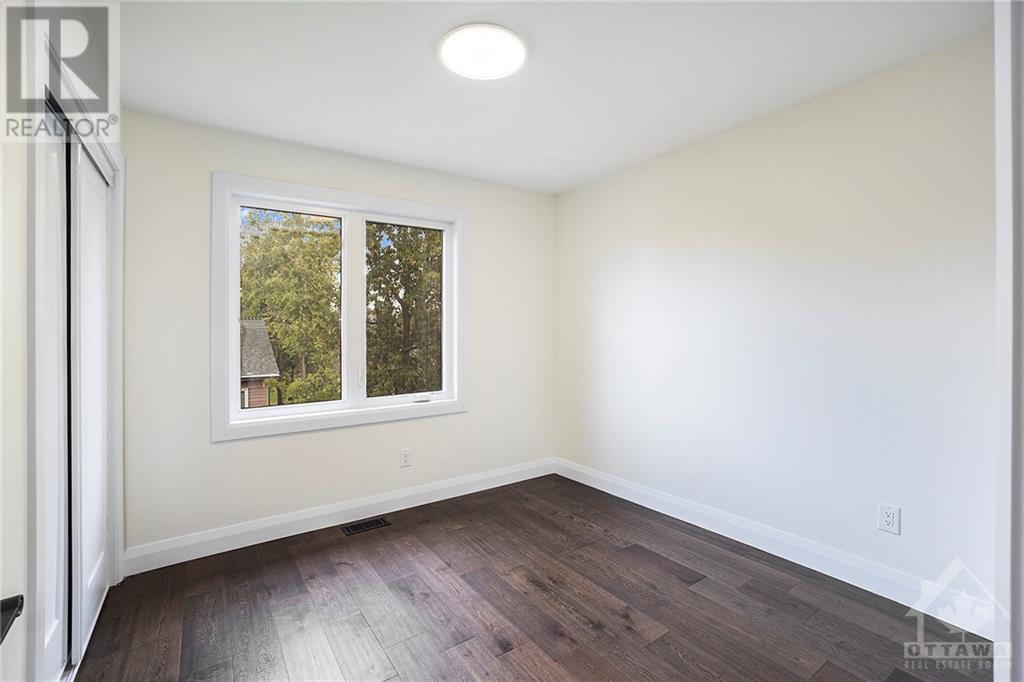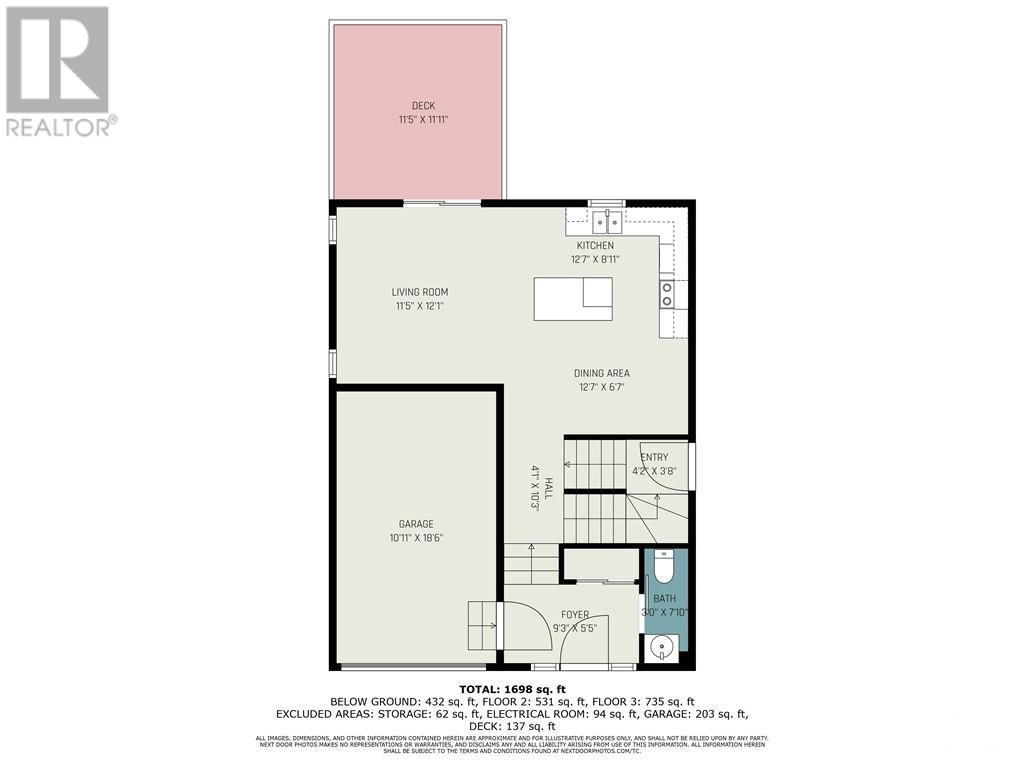36 First Avenue Russell, Ontario K4R 1C9
$699,900
Beautiful custom built home at your fingertips! The minute you walk-in you will be wowed with the attention to details and craftsmanship that this home has to offer. The main level consist of an open concept kitchen, dinning living area with high ceiling, chic gourmet kitchen and easy access to a large private deck for family BBQ. A hardwood staircase leads you to 3 generously sized bedroom, 2 washrooms including a luxurious Ensuite, with a sleek tub and glass shower. The lower level offers two separate entrance from the inside and outside side entry, ideal for a in-law suite. The basement consist of a full washroom, open concept living dinning and kitchen area. Please note that this home has no carpets and comes with central air and eavesdrop, a rarity with new builds. Don't miss out! (id:55510)
Property Details
| MLS® Number | 1411394 |
| Property Type | Single Family |
| Neigbourhood | Russell |
| AmenitiesNearBy | Recreation Nearby |
| Features | Automatic Garage Door Opener |
| ParkingSpaceTotal | 3 |
| RoadType | Paved Road |
Building
| BathroomTotal | 4 |
| BedroomsAboveGround | 3 |
| BedroomsTotal | 3 |
| Appliances | Refrigerator, Dishwasher, Dryer, Microwave, Stove, Washer |
| BasementDevelopment | Finished |
| BasementType | Full (finished) |
| ConstructedDate | 2023 |
| ConstructionStyleAttachment | Detached |
| CoolingType | Central Air Conditioning, Air Exchanger |
| ExteriorFinish | Siding |
| FlooringType | Hardwood, Vinyl, Ceramic |
| FoundationType | Poured Concrete |
| HalfBathTotal | 1 |
| HeatingFuel | Natural Gas |
| HeatingType | Forced Air |
| StoriesTotal | 2 |
| Type | House |
| UtilityWater | Municipal Water |
Parking
| Attached Garage | |
| Inside Entry |
Land
| Acreage | No |
| LandAmenities | Recreation Nearby |
| Sewer | Municipal Sewage System |
| SizeDepth | 76 Ft ,11 In |
| SizeFrontage | 33 Ft ,4 In |
| SizeIrregular | 33.34 Ft X 76.94 Ft |
| SizeTotalText | 33.34 Ft X 76.94 Ft |
| ZoningDescription | Residential |
Rooms
| Level | Type | Length | Width | Dimensions |
|---|---|---|---|---|
| Second Level | Laundry Room | 6'4" x 5'0" | ||
| Second Level | Primary Bedroom | 11'1" x 14'0" | ||
| Second Level | Other | 4'7" x 5'11" | ||
| Second Level | 4pc Ensuite Bath | 12'7" x 7'10" | ||
| Second Level | Bedroom | 11'5" x 10'2" | ||
| Second Level | Bedroom | 9'11" x 10'2" | ||
| Second Level | 4pc Bathroom | 8'0" x 5'0" | ||
| Basement | Kitchen | 8'5" x 10'1" | ||
| Basement | Other | 15'6" x 11'7" | ||
| Basement | Full Bathroom | 8'2" x 4'11" | ||
| Basement | Storage | 12'7" x 4'7" | ||
| Basement | Utility Room | 12'7" x 7'6" | ||
| Main Level | Foyer | 9'3" x 5'5" | ||
| Main Level | 2pc Bathroom | 3'0" x 7'10" | ||
| Main Level | Dining Room | 12'7" x 6'7" | ||
| Main Level | Kitchen | 12'7" x 8'11" | ||
| Main Level | Living Room | 11'5" x 12'1" | ||
| Main Level | Foyer | 4'2" x 3'8" |
https://www.realtor.ca/real-estate/27399201/36-first-avenue-russell-russell
Interested?
Contact us for more information
Eric Fournier
Salesperson
735 Notre Dame Street, Unit B
Embrun, Ontario K0A 1W1
























