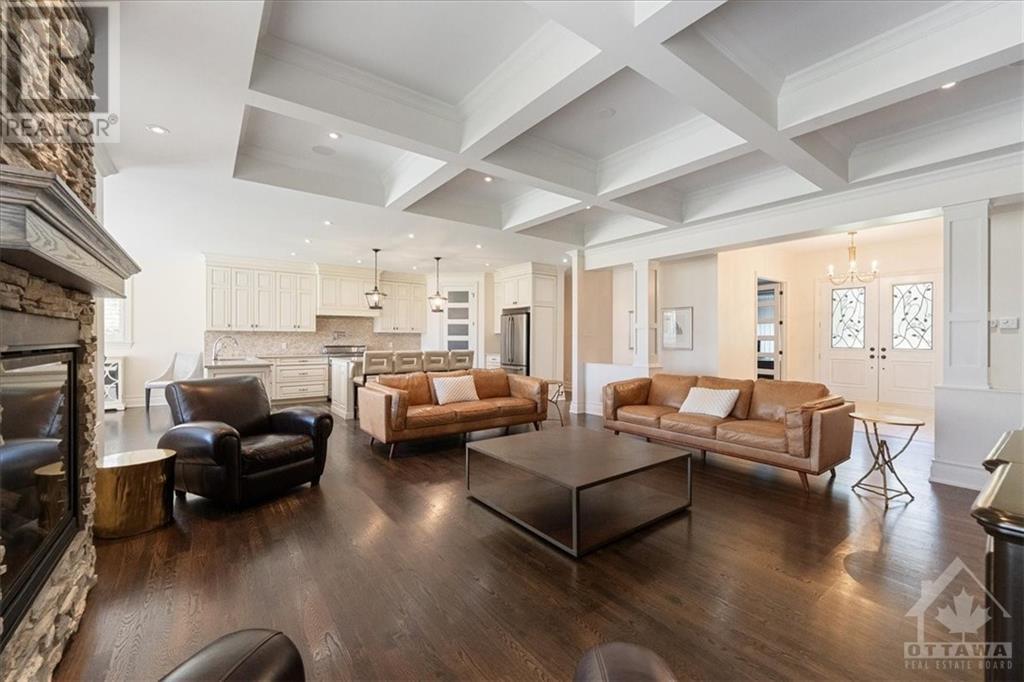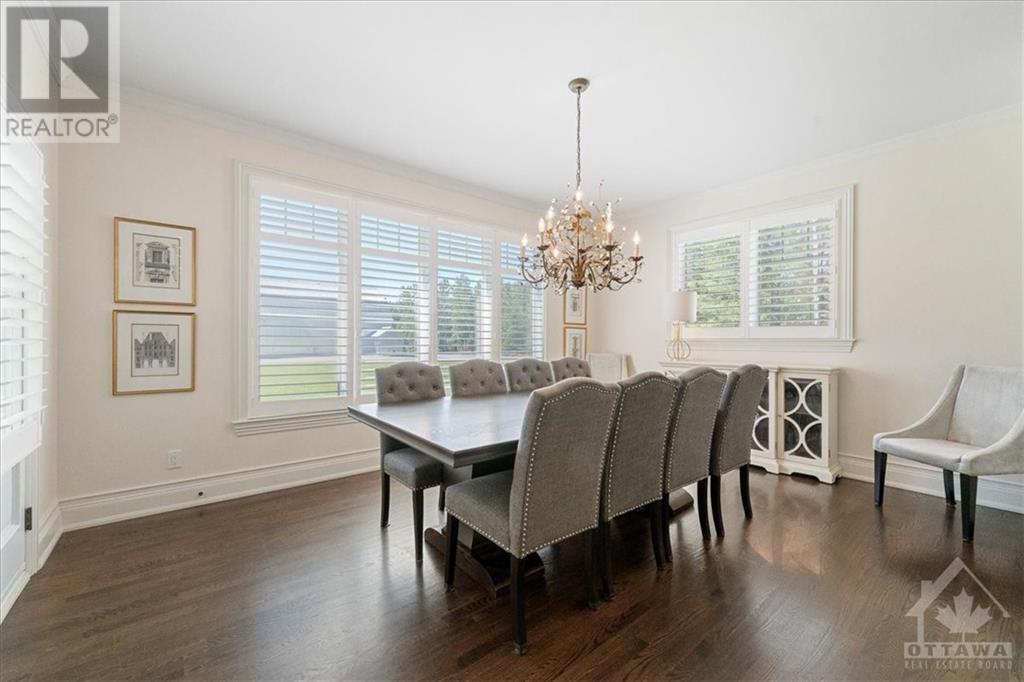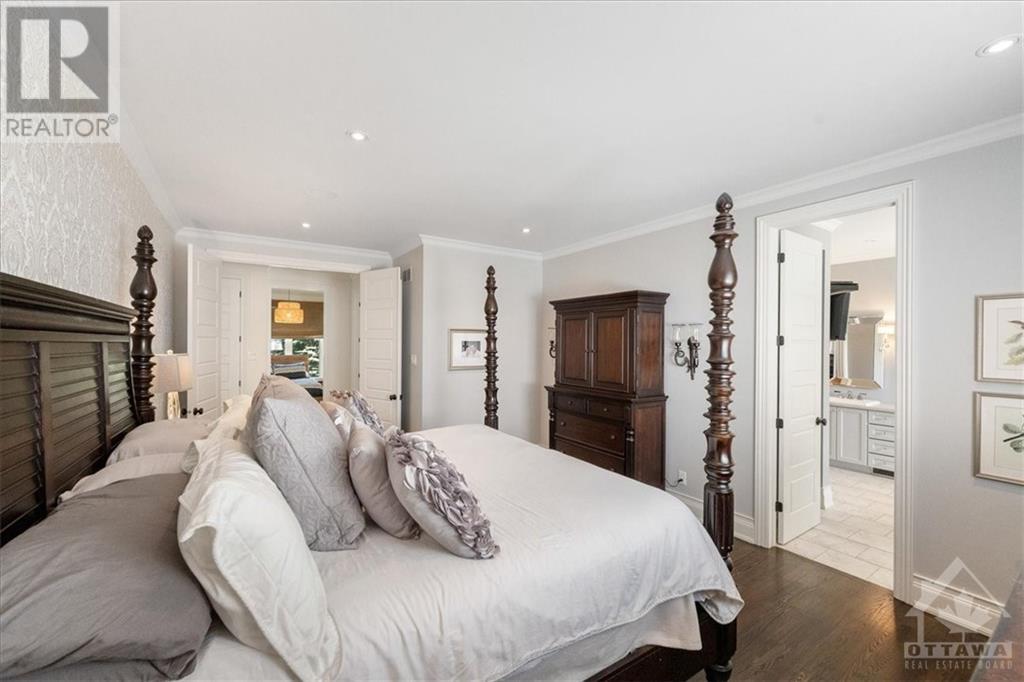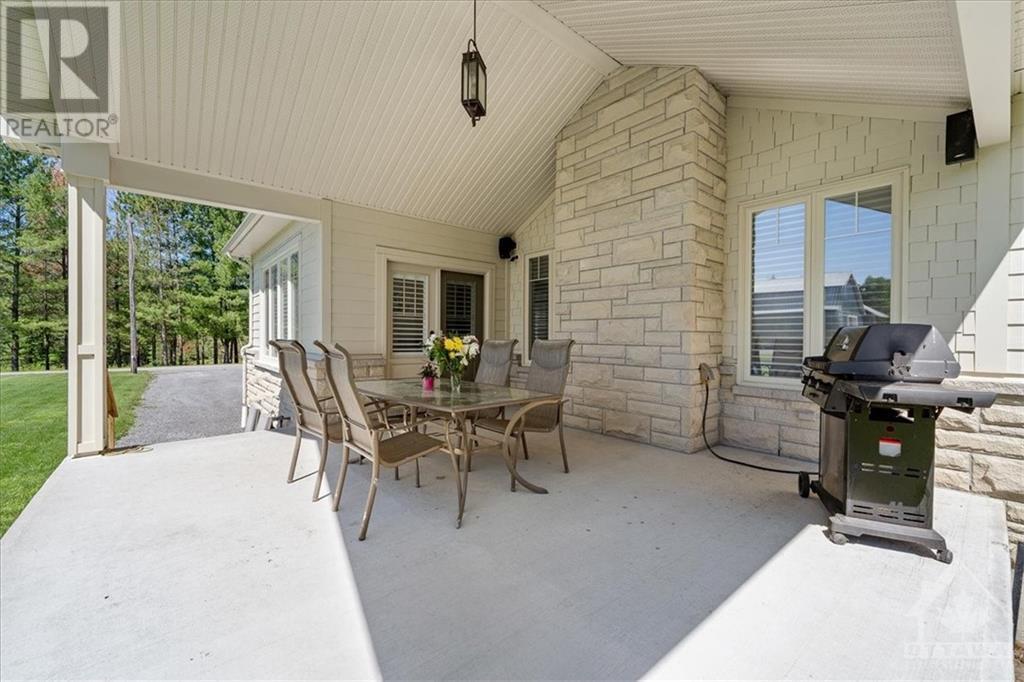3490 French Hill Road Cumberland, Ontario K4C 1K7
$1,725,000
Attention business owners! Custom built 4 bedroom, 3 bathroom bungalow nestled on a 3.4 acre lot with 35'x68' detached heated workshop! Featuring 2654 sqft of luxurious finishes & timeless design, this impeccable layout is sure to please - carpet free home featuring a large foyer, oak hardwood floors, spacious living room with gas fireplace, stunning chef's kitchen with quartz, pantry, pot filler, SS appliances, gas stove & massive island with bar seating, dedicated dining room with California shutters and access to the 18' x 16' covered porch overlooking the yard. The bedroom area features the spacious primary with 5 piece ensuite + WIC, 2 great size secondary bedrooms sharing a jack & jill bathroom. Completing the main floor is another bedroom/office at the front, partial bathroom, main floor laundry and mudroom with WIC, access to the double attached garage and unspoiled basement with tons of storage and 2 separate entrances, perfect for future SDU or multigenerational living! (id:55510)
Property Details
| MLS® Number | 1399638 |
| Property Type | Single Family |
| Neigbourhood | Cumberland |
| Easement | None, Unknown |
| Features | Acreage, Private Setting, Automatic Garage Door Opener |
| Parking Space Total | 12 |
| Road Type | Paved Road |
Building
| Bathroom Total | 3 |
| Bedrooms Above Ground | 4 |
| Bedrooms Total | 4 |
| Appliances | Refrigerator, Dishwasher, Hood Fan, Stove, Blinds |
| Architectural Style | Bungalow |
| Basement Development | Unfinished |
| Basement Type | Full (unfinished) |
| Constructed Date | 2011 |
| Construction Material | Wood Frame |
| Construction Style Attachment | Detached |
| Cooling Type | Central Air Conditioning |
| Exterior Finish | Stone, Siding |
| Fireplace Present | Yes |
| Fireplace Total | 1 |
| Fixture | Drapes/window Coverings |
| Flooring Type | Hardwood, Tile |
| Foundation Type | Poured Concrete |
| Half Bath Total | 1 |
| Heating Fuel | Propane |
| Heating Type | Forced Air, Radiant Heat |
| Stories Total | 1 |
| Type | House |
| Utility Water | Drilled Well |
Parking
| Attached Garage | |
| Detached Garage | |
| Inside Entry | |
| Oversize |
Land
| Acreage | Yes |
| Sewer | Septic System |
| Size Depth | 647 Ft ,1 In |
| Size Frontage | 229 Ft ,5 In |
| Size Irregular | 3.41 |
| Size Total | 3.41 Ac |
| Size Total Text | 3.41 Ac |
| Zoning Description | Residential |
Rooms
| Level | Type | Length | Width | Dimensions |
|---|---|---|---|---|
| Main Level | Foyer | 8'1" x 15'1" | ||
| Main Level | Kitchen | 14'0" x 17'4" | ||
| Main Level | Dining Room | 17'4" x 13'7" | ||
| Main Level | Living Room | 18'0" x 21'6" | ||
| Main Level | Mud Room | 16'6" x 9'10" | ||
| Main Level | Laundry Room | 10'1" x 6'4" | ||
| Main Level | Partial Bathroom | Measurements not available | ||
| Main Level | Primary Bedroom | 17'6" x 12'9" | ||
| Main Level | 5pc Ensuite Bath | 10'8" x 11'1" | ||
| Main Level | Other | 6'6" x 11'1" | ||
| Main Level | Bedroom | 13'2" x 12'11" | ||
| Main Level | Bedroom | 14'0" x 11'1" | ||
| Main Level | Full Bathroom | 7'11" x 13'0" | ||
| Main Level | Porch | 18'10" x 16'0" | ||
| Main Level | Bedroom | 10'1" x 10'1" |
https://www.realtor.ca/real-estate/27119005/3490-french-hill-road-cumberland-cumberland
Interested?
Contact us for more information

Mathieu Gignac
Salesperson

2148 Carling Ave., Units 5 & 6
Ottawa, Ontario K2A 1H1
(613) 829-1818
(613) 829-3223
www.kwintegrity.ca
































