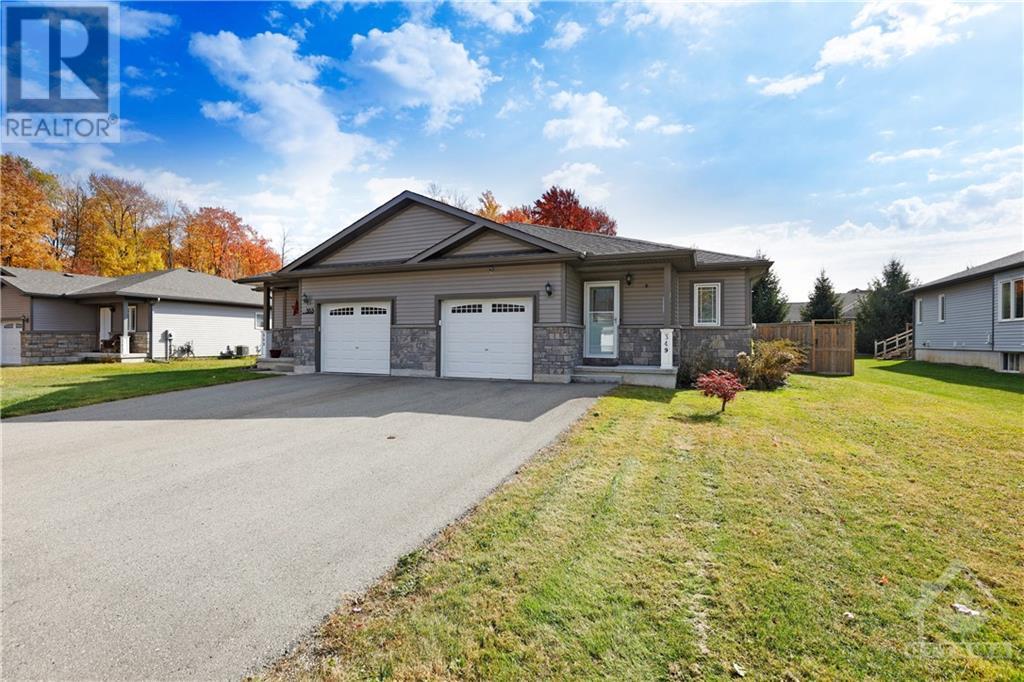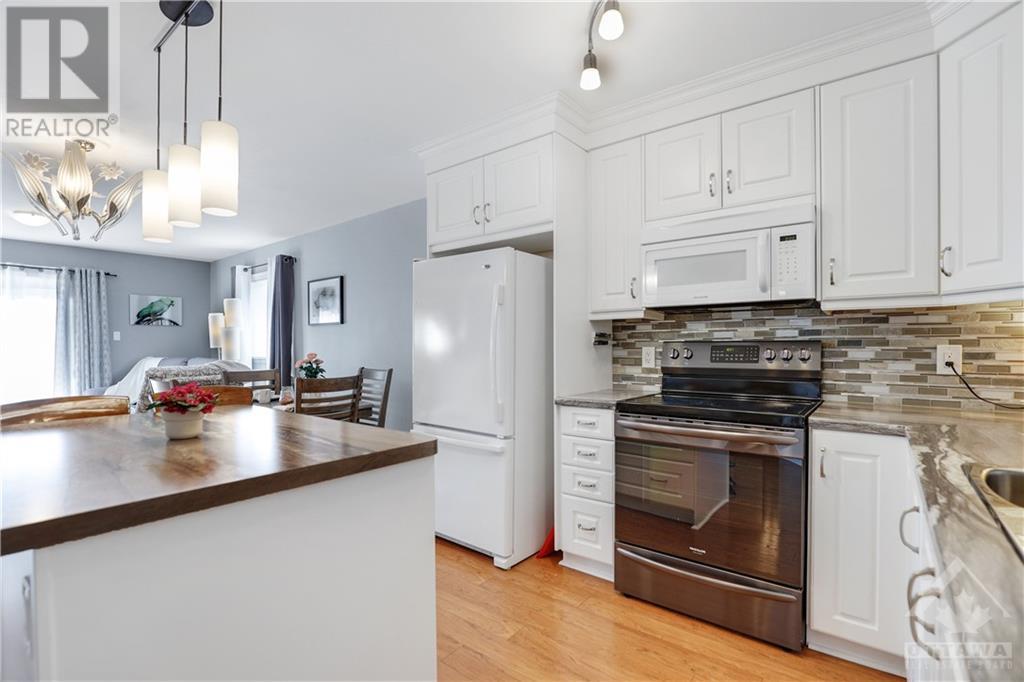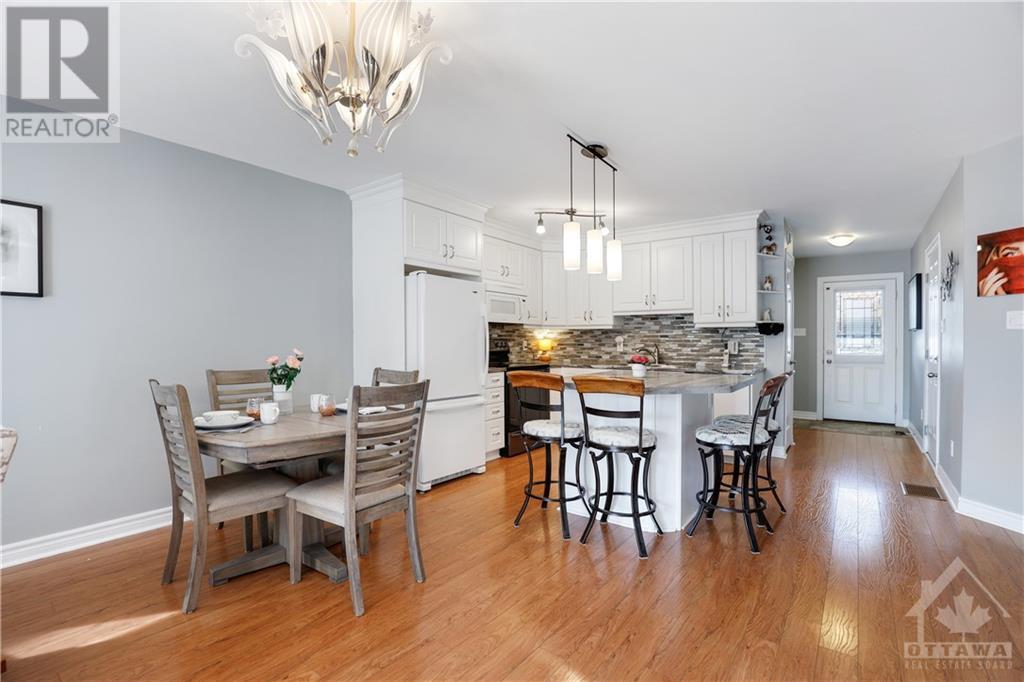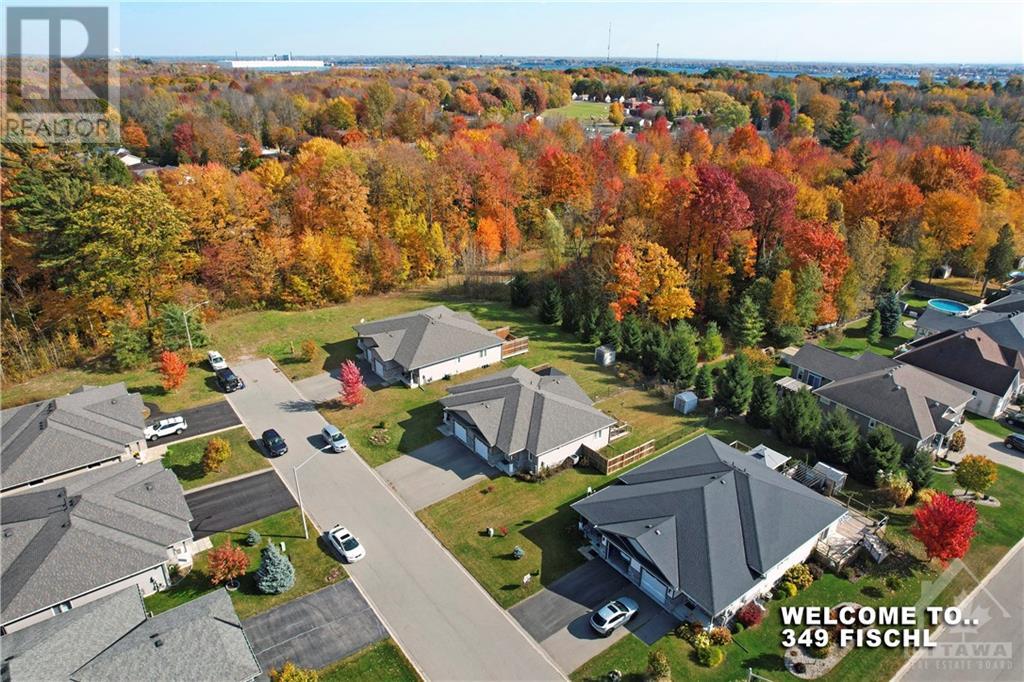349 Fischl Drive Prescott, Ontario K0E 1T0
$469,000
The perfect home for retirees and downsizers. Easy commute to Ottawa, Brockville, or even Kingston. Large entertaining space on the main level with open concept kitchen, living, & dining rooms. Kitchen is efficiently set up with a large breakfast and work island, fridge, stove, and dishwasher. Living areas are highlighted by large patio door, gas fireplace, and TV included. Enjoy the sunshine that streams into the living area and relish morning coffee on the deck while watching your garden grow. Primary bedroom complete with large walk-thru closet to the spacious main bath. Pocket doors everywhere fashion more space in the living areas. Grandkids visiting? Send them downstairs to the family room, a full bathroom & a bedroom. Fully fenced yard for your family pet & keep your grandkids safe. Beautiful setting near wooded area. Walk to grocery, Canadian Tire, and Dollarama. More shopping just a 3 min drive away. Lower your cost of living at this beautiful bungalow at 349 Fischl Dr. (id:55510)
Property Details
| MLS® Number | 1417420 |
| Property Type | Single Family |
| Neigbourhood | Prescott |
| AmenitiesNearBy | Recreation Nearby, Shopping, Water Nearby |
| CommunicationType | Internet Access |
| Easement | Unknown |
| Features | Wooded Area, Automatic Garage Door Opener |
| ParkingSpaceTotal | 3 |
| StorageType | Storage Shed |
| Structure | Deck |
Building
| BathroomTotal | 2 |
| BedroomsAboveGround | 1 |
| BedroomsBelowGround | 1 |
| BedroomsTotal | 2 |
| Appliances | Refrigerator, Dishwasher, Dryer, Stove, Washer, Blinds |
| ArchitecturalStyle | Bungalow |
| BasementDevelopment | Finished |
| BasementType | Full (finished) |
| ConstructedDate | 2017 |
| ConstructionStyleAttachment | Semi-detached |
| CoolingType | Heat Pump |
| ExteriorFinish | Stone, Vinyl |
| FireplacePresent | Yes |
| FireplaceTotal | 1 |
| Fixture | Drapes/window Coverings, Ceiling Fans |
| FlooringType | Laminate, Tile |
| FoundationType | Poured Concrete |
| HeatingFuel | Natural Gas |
| HeatingType | Forced Air, Heat Pump |
| StoriesTotal | 1 |
| Type | House |
| UtilityWater | Municipal Water |
Parking
| Attached Garage | |
| Inside Entry | |
| Surfaced |
Land
| AccessType | Highway Access |
| Acreage | No |
| FenceType | Fenced Yard |
| LandAmenities | Recreation Nearby, Shopping, Water Nearby |
| Sewer | Municipal Sewage System |
| SizeDepth | 120 Ft ,5 In |
| SizeFrontage | 41 Ft ,7 In |
| SizeIrregular | 41.59 Ft X 120.38 Ft |
| SizeTotalText | 41.59 Ft X 120.38 Ft |
| ZoningDescription | Residential R1 |
Rooms
| Level | Type | Length | Width | Dimensions |
|---|---|---|---|---|
| Basement | Family Room | 21'5" x 13'9" | ||
| Basement | Bedroom | 14'11" x 10'11" | ||
| Basement | 3pc Bathroom | 8'9" x 5'0" | ||
| Basement | Utility Room | 14'7" x 12'3" | ||
| Main Level | Foyer | 9'6" x 5'0" | ||
| Main Level | Kitchen | 9'11" x 9'5" | ||
| Main Level | Dining Room | 13'11" x 6'8" | ||
| Main Level | Living Room | 14'8" x 11'4" | ||
| Main Level | 4pc Bathroom | 9'1" x 8'9" | ||
| Main Level | Laundry Room | 8'0" x 5'7" | ||
| Main Level | Primary Bedroom | 12'0" x 10'8" | ||
| Main Level | Other | 9'1" x 5'0" |
https://www.realtor.ca/real-estate/27570630/349-fischl-drive-prescott-prescott
Interested?
Contact us for more information
Lana Burnley
Salesperson
5 Corvus Court
Ottawa, Ontario K2E 7Z4
































