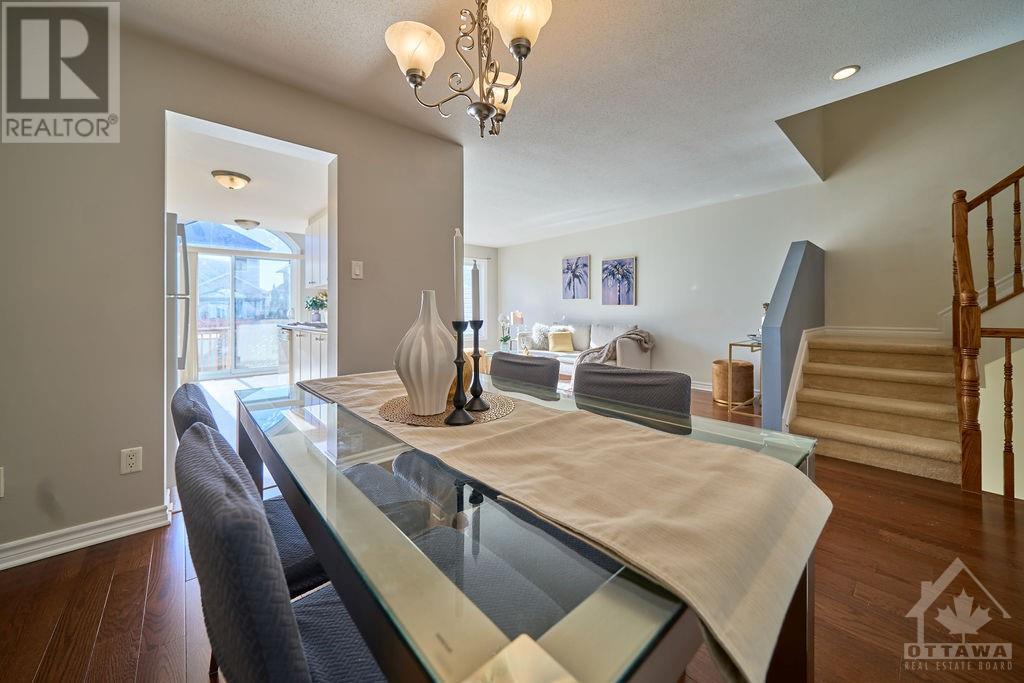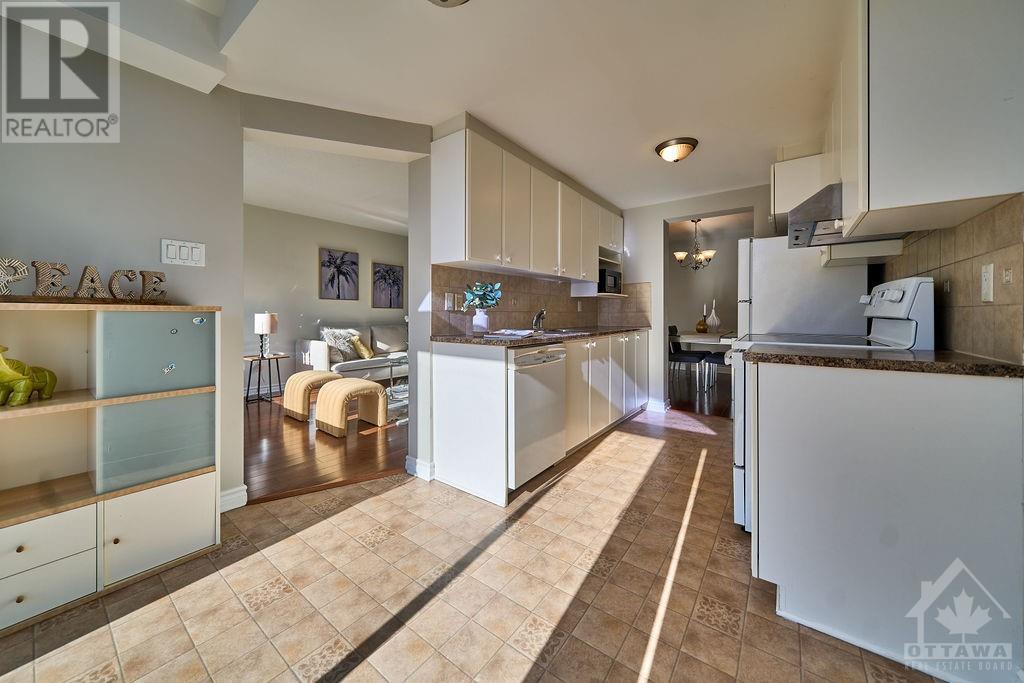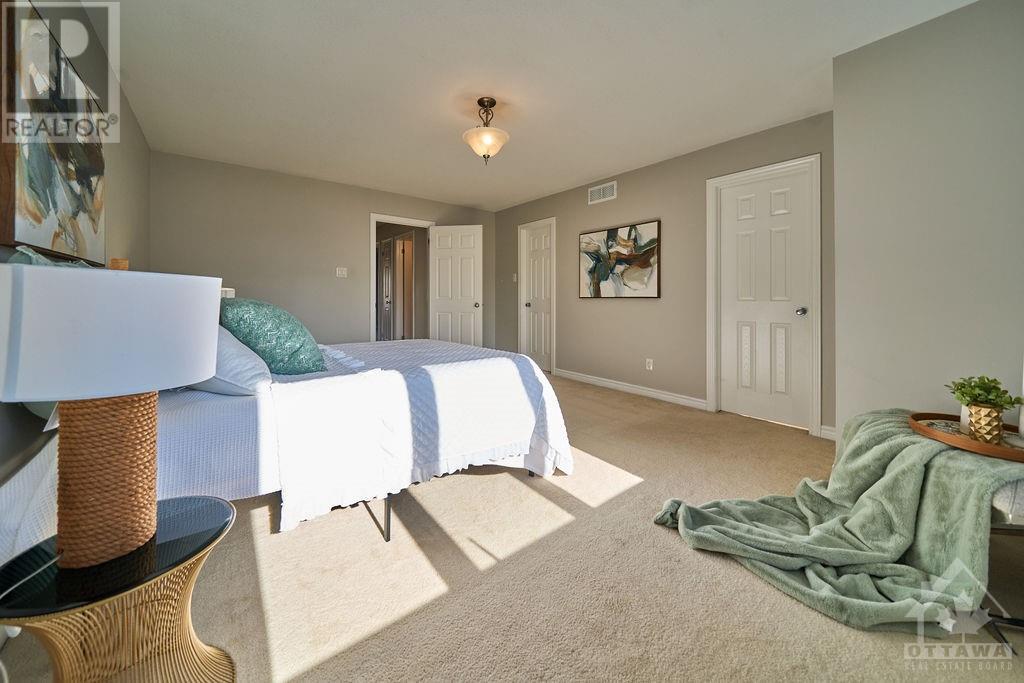348 Selene Way Ottawa, Ontario K4A 0G6
$599,900
No Front Neighbors & Steps to Shopping and Public Transportation! Discover this practical & highly functional 3-bdrm, 3-bath home, featuring brand new hardwood floors throughout the main floor. Upon entering the home, you'll be impressed by the spacious and bright family rm, featuring large windows that fill the space with natural light. A formal dining room with convenient access to the kitchen & the eating area. The staircase leads to 3 spacious bedrooms upstairs, including a large master bedroom with 4-pc Ensuite & a walk-in closet. The fully finished basement is perfect for entertaining, complete with a cozy gas fireplace & large windows that flood with natural light. You'll also find ample storage in the lower level. The fully fenced backyard offers an inviting outdoor space you won't want to leave! With homes situated only on one side of the street, you'll enjoy plenty of extra street parking. This sun-filled home is a MUST-SEE—book your showing today! Paid snow removal 2024/2025 (id:55510)
Open House
This property has open houses!
2:00 pm
Ends at:4:00 pm
Property Details
| MLS® Number | 1418089 |
| Property Type | Single Family |
| Neigbourhood | Avalon |
| AmenitiesNearBy | Public Transit, Recreation Nearby, Shopping |
| Easement | Unknown |
| ParkingSpaceTotal | 3 |
| StorageType | Storage Shed |
Building
| BathroomTotal | 3 |
| BedroomsAboveGround | 3 |
| BedroomsTotal | 3 |
| Appliances | Refrigerator, Dishwasher, Dryer, Hood Fan, Stove, Washer |
| BasementDevelopment | Finished |
| BasementType | Full (finished) |
| ConstructedDate | 2007 |
| CoolingType | Central Air Conditioning |
| ExteriorFinish | Brick, Siding |
| FireplacePresent | Yes |
| FireplaceTotal | 1 |
| FlooringType | Wall-to-wall Carpet, Hardwood, Tile |
| FoundationType | Poured Concrete |
| HalfBathTotal | 1 |
| HeatingFuel | Natural Gas |
| HeatingType | Forced Air |
| StoriesTotal | 2 |
| Type | Row / Townhouse |
| UtilityWater | Municipal Water |
Parking
| Attached Garage |
Land
| Acreage | No |
| FenceType | Fenced Yard |
| LandAmenities | Public Transit, Recreation Nearby, Shopping |
| Sewer | Municipal Sewage System |
| SizeDepth | 102 Ft ,6 In |
| SizeFrontage | 20 Ft ,4 In |
| SizeIrregular | 20.34 Ft X 102.46 Ft |
| SizeTotalText | 20.34 Ft X 102.46 Ft |
| ZoningDescription | Residential |
Rooms
| Level | Type | Length | Width | Dimensions |
|---|---|---|---|---|
| Second Level | Primary Bedroom | 17'7" x 12'11" | ||
| Second Level | 3pc Bathroom | 9'8" x 5'0" | ||
| Second Level | Other | 6'7" x 6'0" | ||
| Second Level | Bedroom | 15'4" x 9'8" | ||
| Second Level | Bedroom | 13'0" x 9'3" | ||
| Second Level | 4pc Ensuite Bath | 10'9" x 8'3" | ||
| Lower Level | Family Room/fireplace | 23'7" x 12'8" | ||
| Lower Level | Utility Room | 26'4" x 10'1" | ||
| Lower Level | Storage | 19'7" x 8'10" | ||
| Main Level | Dining Room | 10'1" x 7'10" | ||
| Main Level | Living Room | 22'0" x 11'5" | ||
| Main Level | Kitchen | 15'10" x 9'5" | ||
| Main Level | Partial Bathroom | 5'2" x 4'7" | ||
| Main Level | Foyer | Measurements not available |
https://www.realtor.ca/real-estate/27591160/348-selene-way-ottawa-avalon
Interested?
Contact us for more information
Shuo (Shiny) Huang
Salesperson
2148 Carling Ave., Units 5 & 6
Ottawa, Ontario K2A 1H1
Helen Tang
Salesperson
2148 Carling Ave., Units 5 & 6
Ottawa, Ontario K2A 1H1
































