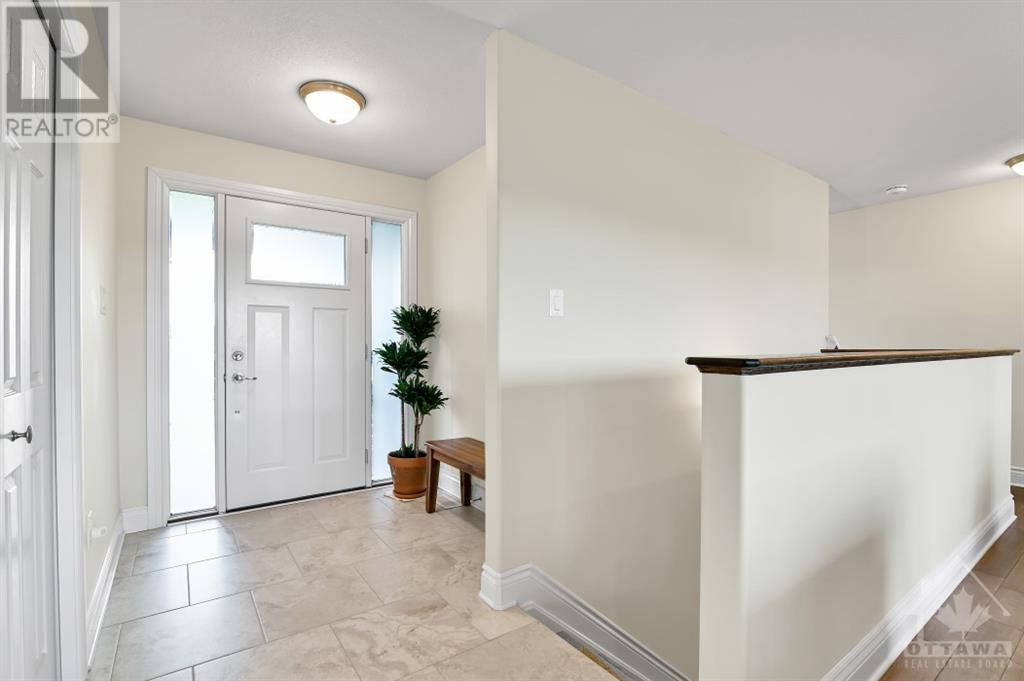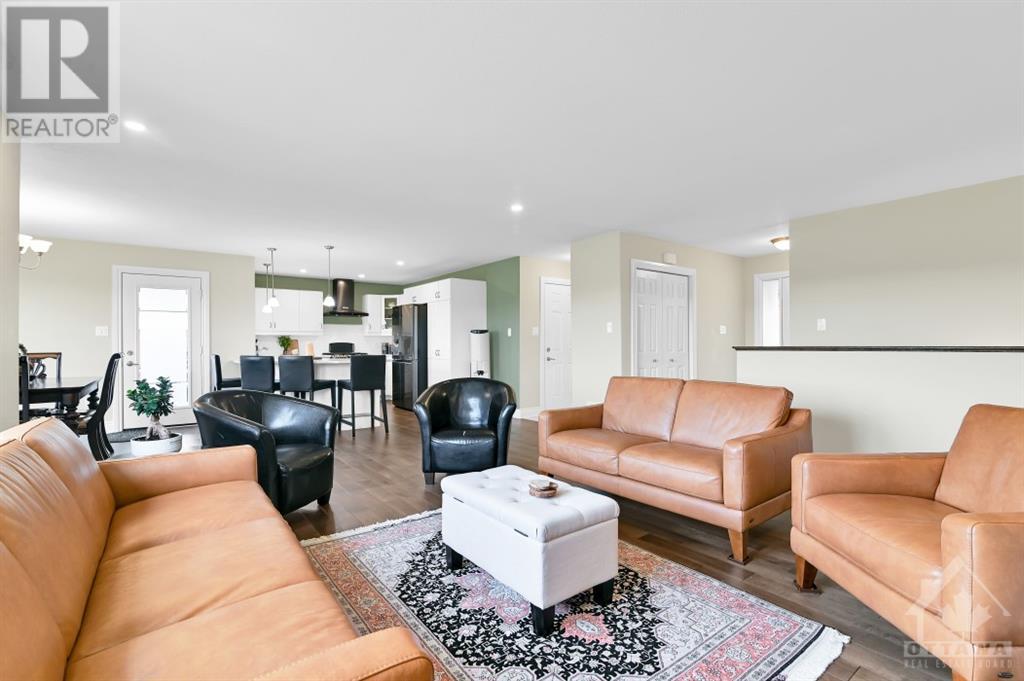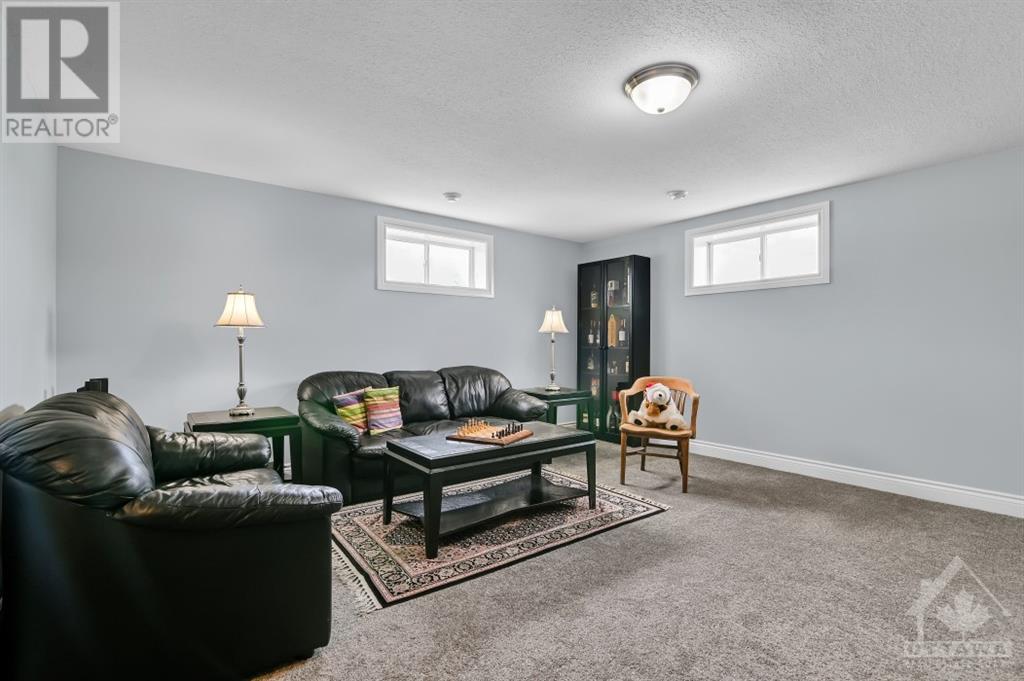3403 Summerbreeze Drive Ottawa, Ontario K2V 0H2
$899,000
AMAZING PRICE FOR THIS AMAZING HOME! Discover your dream custom home with over 1600 sqft plus a finished basement. Features cathedral ceilings in the main living areas and a bedroom, rounded corners, and an oversized garage for all your toys. The foundation is fully parged, and there's a large oversized asphalt laneway. This home offers 3 bedrooms, 2 full bathrooms, and a rough-in for a third in the basement. Enjoy the cultured stone fireplace, pot lights, wide plank hardwood floors, and high-quality carpet in bedrooms and basement. Large bright windows illuminate the high-end kitchen with stainless steel black appliances. The expansive lower level can be transformed into a gym, bedroom, or office. Main floor laundry adds convenience. Maintained by non-smokers and pet-free, this home is ready for you!. 24HR Irrevocable on all offer please. (id:55510)
Property Details
| MLS® Number | 1404214 |
| Property Type | Single Family |
| Neigbourhood | South Creek |
| CommunicationType | Internet Access |
| CommunityFeatures | Family Oriented |
| Features | Acreage, Corner Site |
| ParkingSpaceTotal | 8 |
| RoadType | Paved Road |
| Structure | Deck |
Building
| BathroomTotal | 2 |
| BedroomsAboveGround | 3 |
| BedroomsTotal | 3 |
| Appliances | Refrigerator, Dishwasher, Dryer, Hood Fan, Stove, Washer |
| ArchitecturalStyle | Bungalow |
| BasementDevelopment | Finished |
| BasementType | Full (finished) |
| ConstructedDate | 2018 |
| ConstructionMaterial | Wood Frame |
| ConstructionStyleAttachment | Detached |
| CoolingType | Central Air Conditioning, Air Exchanger |
| ExteriorFinish | Aluminum Siding, Siding |
| FireplacePresent | Yes |
| FireplaceTotal | 1 |
| Fixture | Drapes/window Coverings |
| FlooringType | Wall-to-wall Carpet, Hardwood, Tile |
| FoundationType | Poured Concrete |
| HeatingFuel | Natural Gas |
| HeatingType | Forced Air |
| StoriesTotal | 1 |
| Type | House |
| UtilityWater | Drilled Well |
Parking
| Attached Garage |
Land
| Acreage | Yes |
| LandscapeFeatures | Landscaped |
| Sewer | Septic System |
| SizeDepth | 195 Ft ,8 In |
| SizeFrontage | 118 Ft ,8 In |
| SizeIrregular | 118.67 Ft X 195.69 Ft (irregular Lot) |
| SizeTotalText | 118.67 Ft X 195.69 Ft (irregular Lot) |
| ZoningDescription | Residential |
Rooms
| Level | Type | Length | Width | Dimensions |
|---|---|---|---|---|
| Lower Level | Family Room | 17'10" x 15'8" | ||
| Lower Level | Storage | 22'0" x 16'10" | ||
| Lower Level | Utility Room | 30'5" x 21'8" | ||
| Main Level | Foyer | 9'9" x 6'5" | ||
| Main Level | Family Room/fireplace | 16'8" x 16'3" | ||
| Main Level | Kitchen | 13'3" x 10'3" | ||
| Main Level | Dining Room | 11'10" x 10'3" | ||
| Main Level | Porch | 14'0" x 12'0" | ||
| Main Level | Laundry Room | 9'0" x 3'7" | ||
| Main Level | Primary Bedroom | 15'0" x 12'0" | ||
| Main Level | 3pc Ensuite Bath | 10'10" x 5'0" | ||
| Main Level | Other | 8'6" x 6'0" | ||
| Main Level | Bedroom | 11'4" x 10'3" | ||
| Main Level | Bedroom | 7'11" x 7'10" | ||
| Main Level | Full Bathroom | 7'11" x 7'10" |
https://www.realtor.ca/real-estate/27220687/3403-summerbreeze-drive-ottawa-south-creek
Interested?
Contact us for more information
Tedd Mayer
Salesperson
747 Silver Seven Road Unit 29
Ottawa, Ontario K2V 0H2
































