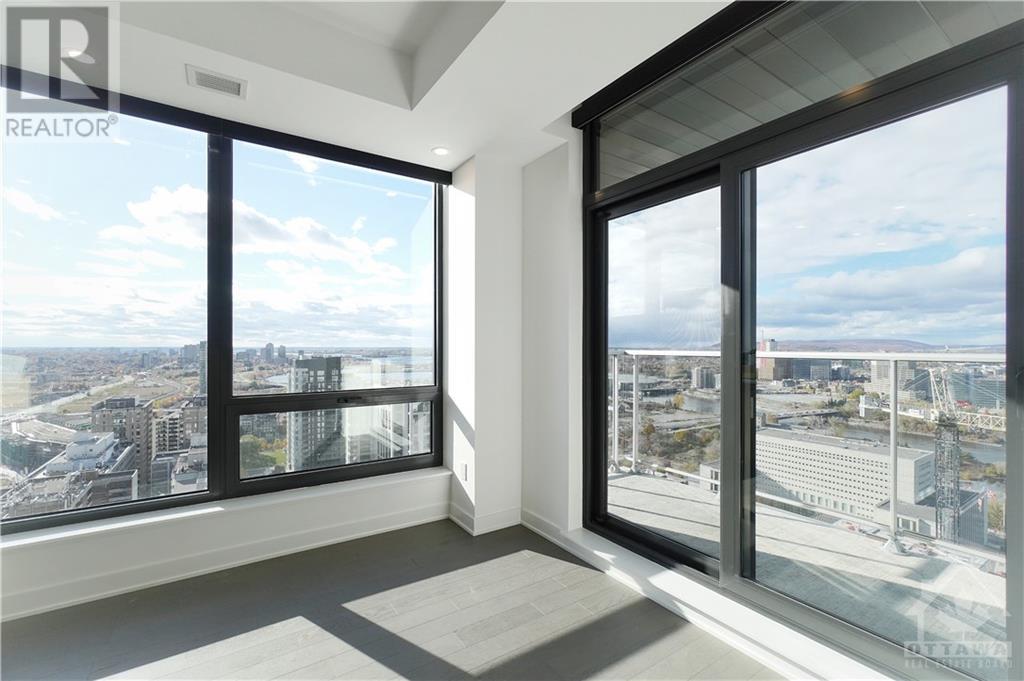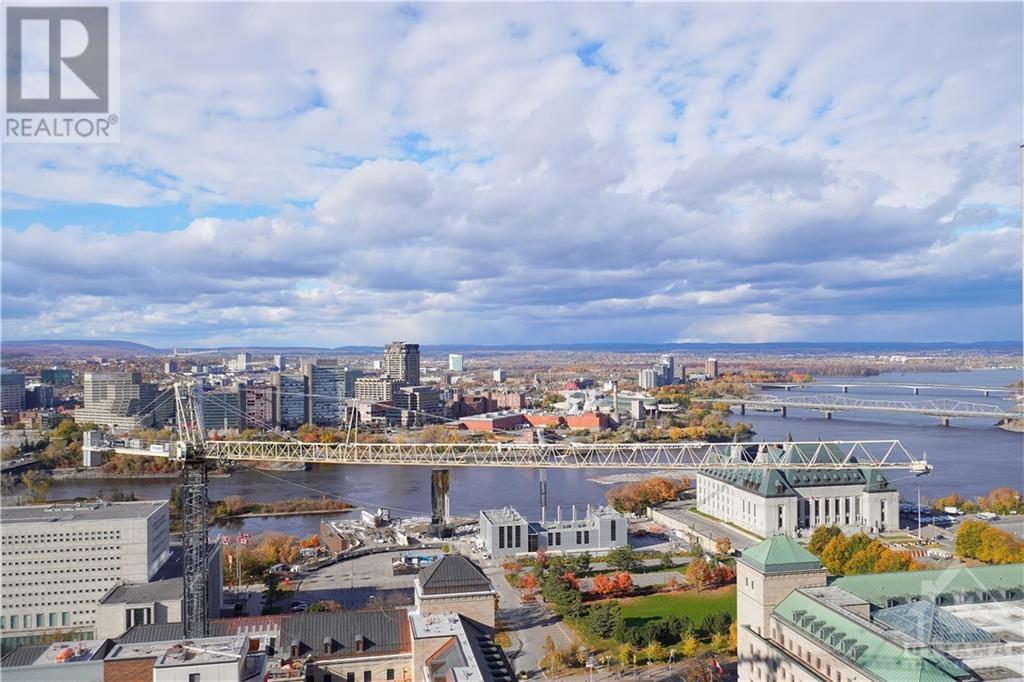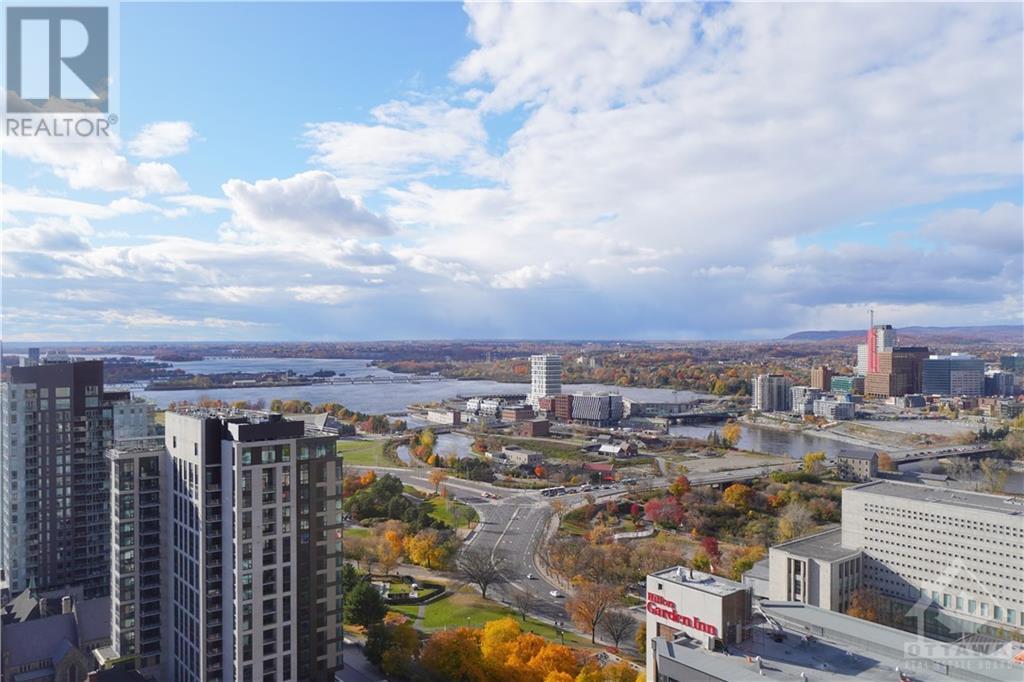340 Queen Street Unit#2701 Ottawa, Ontario K1R 0G1
$4,700 Monthly
UPGRADE YOUR LIFESTYLE with World Class Living in The Heart Of Ottawa! Welcome to this Brand New PENTHOUSE of CLARIDGE MOON! Spacious ECLIPSE model, CORNER UNIT, featuring a fabulous Unobstructed Panoramic View of Ottawa River, downtown and Gatineau Park, step outside & enjoy a sunset from your private balcony! This Unit offers 2 beds, 2 baths, 1 underground parking and 1 Locker. Open concept Living and Dining Room with expansive floor to ceiling windows & sliding glass doors. Kitchen with Large Quartz Island, Counter Tops, lots of storage & Stainless Steel Appliances. Convenient In unit laundry. Ideally located just minutes away from amenities, LRT, Parliament, Financial District, City Hall, Court House, NAC & more! Amenities: indoor pool, gym, lounge & more! PLEASE CHECK YOUTUBE LINK FOR VIRTUAL TOUR. Credit check, Rental application, copy of government-issued photo ID, proof of income needed. (id:55510)
Property Details
| MLS® Number | 1418148 |
| Property Type | Single Family |
| Neigbourhood | OTTAWA CENTRE |
| AmenitiesNearBy | Public Transit, Recreation Nearby, Shopping |
| Features | Balcony |
| ParkingSpaceTotal | 1 |
Building
| BathroomTotal | 2 |
| BedroomsAboveGround | 2 |
| BedroomsTotal | 2 |
| Amenities | Laundry - In Suite |
| Appliances | Cooktop, Dishwasher, Dryer, Microwave Range Hood Combo, Washer |
| BasementDevelopment | Not Applicable |
| BasementType | None (not Applicable) |
| ConstructedDate | 2024 |
| CoolingType | Central Air Conditioning |
| ExteriorFinish | Concrete |
| FlooringType | Hardwood |
| HeatingFuel | Natural Gas |
| HeatingType | Forced Air |
| StoriesTotal | 1 |
| Type | Apartment |
| UtilityWater | Municipal Water |
Parking
| Underground |
Land
| Acreage | No |
| LandAmenities | Public Transit, Recreation Nearby, Shopping |
| Sewer | Municipal Sewage System |
| SizeIrregular | * Ft X * Ft |
| SizeTotalText | * Ft X * Ft |
| ZoningDescription | Res |
Rooms
| Level | Type | Length | Width | Dimensions |
|---|---|---|---|---|
| Main Level | Foyer | 4'3" x 11'4" | ||
| Main Level | 4pc Bathroom | Measurements not available | ||
| Main Level | Living Room | 12'8" x 19'7" | ||
| Main Level | Dining Room | 11'10" x 8'11" | ||
| Main Level | Kitchen | 6'7" x 10'3" | ||
| Main Level | Primary Bedroom | 12'11" x 10'9" | ||
| Main Level | 4pc Ensuite Bath | Measurements not available | ||
| Main Level | Bedroom | 11'4" x 9'11" |
https://www.realtor.ca/real-estate/27586598/340-queen-street-unit2701-ottawa-ottawa-centre
Interested?
Contact us for more information
Eugine Wong
Salesperson
1000 Innovation Dr, 5th Floor
Kanata, Ontario K2K 3E7
Jessica Li
Broker
1000 Innovation Dr, 5th Floor
Kanata, Ontario K2K 3E7
































