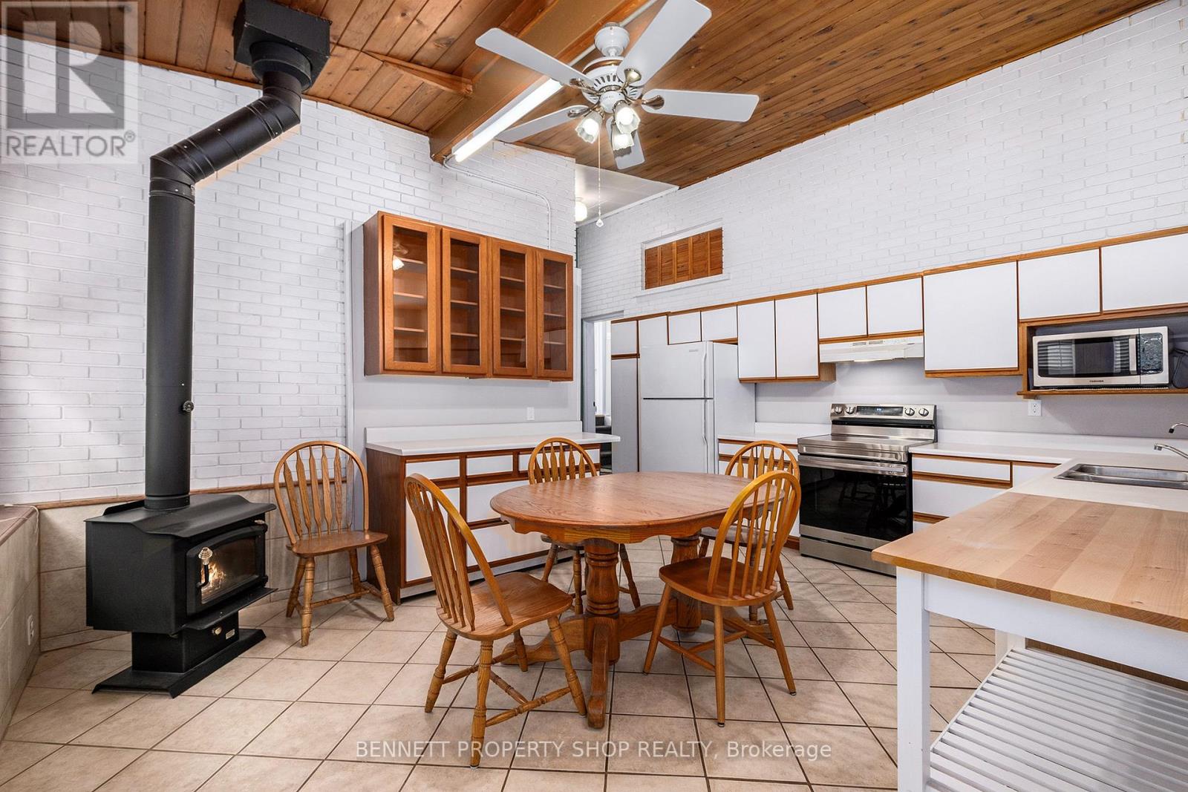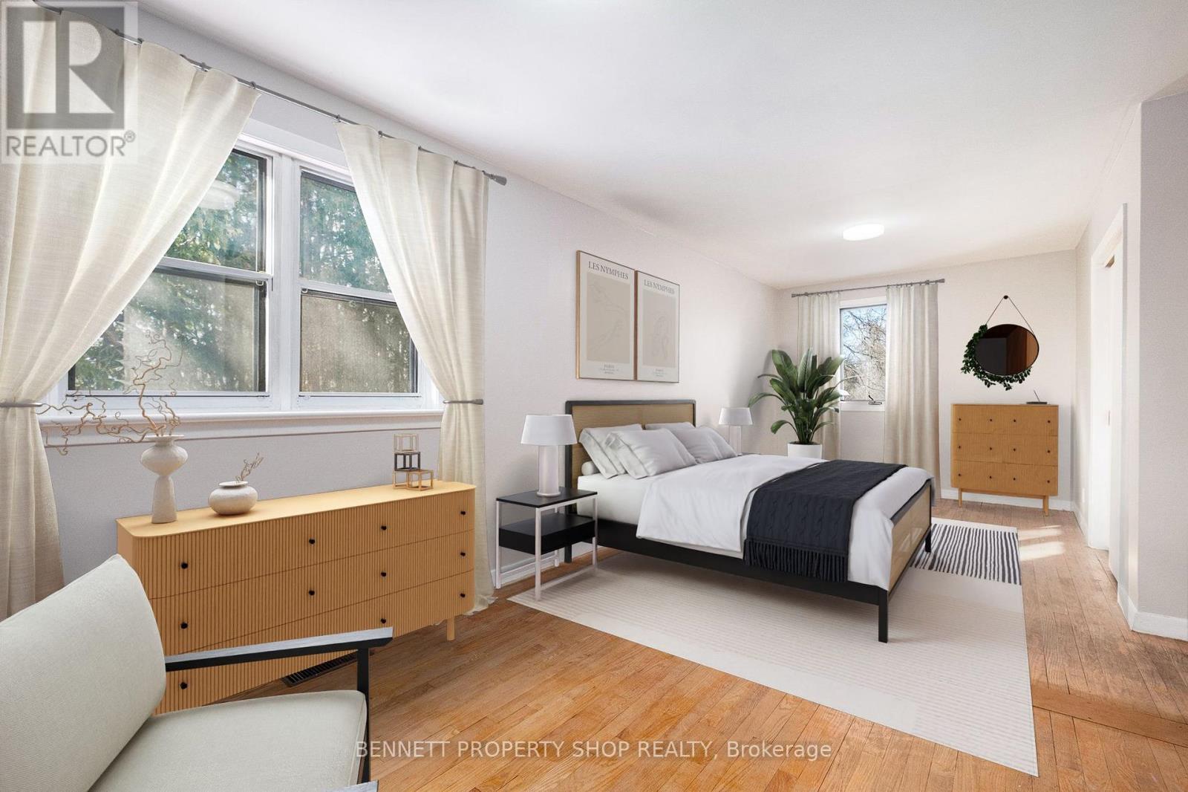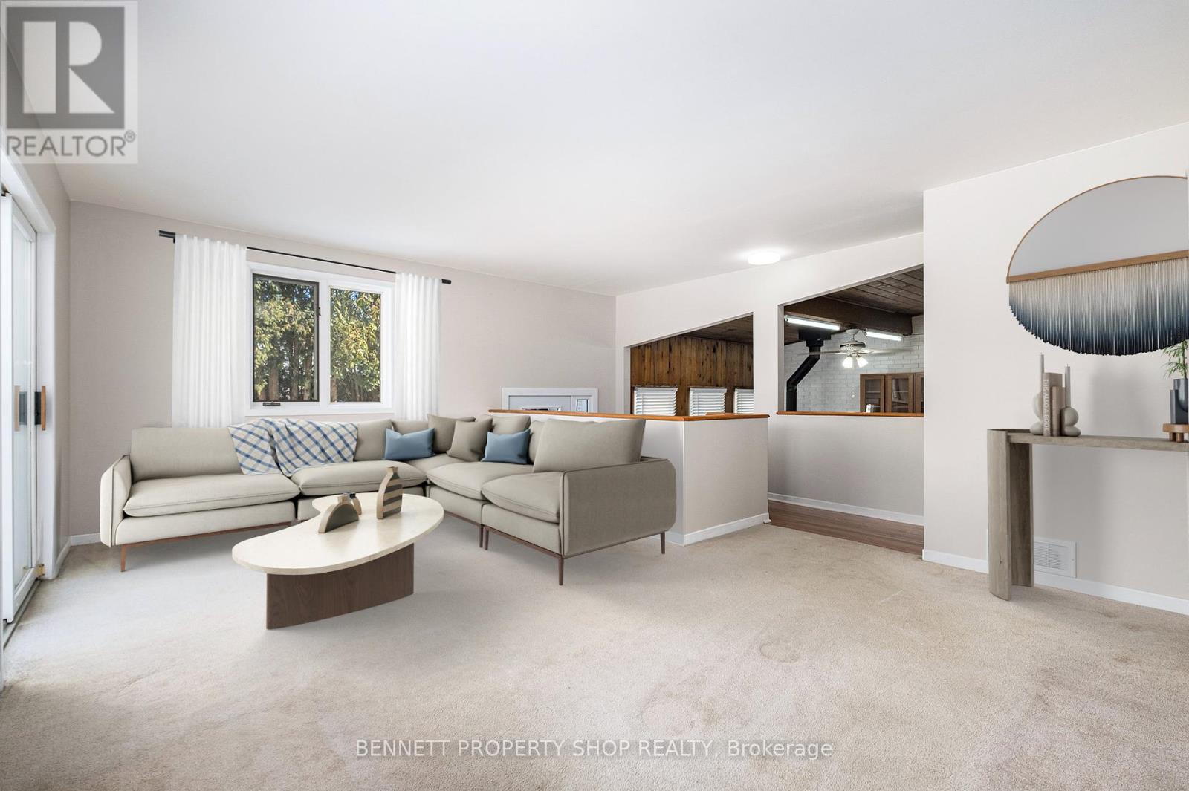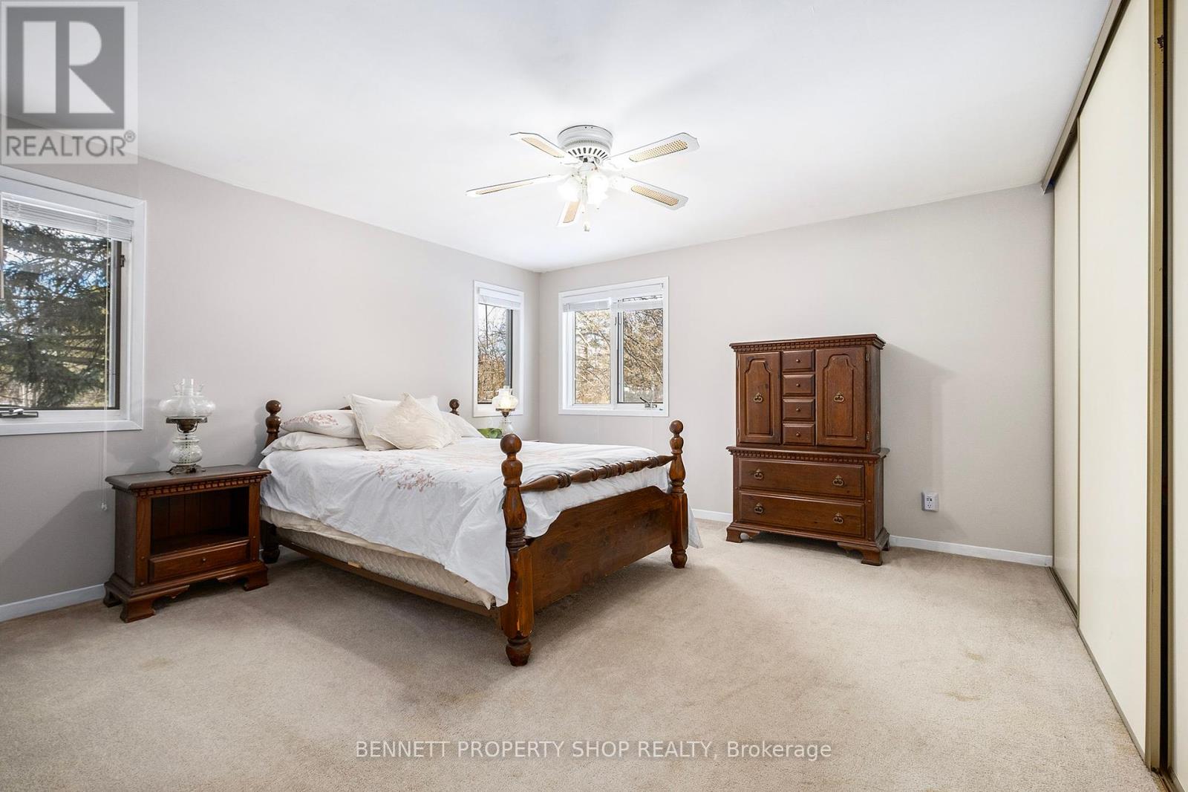3360 Barnsdale Road Ottawa, Ontario K4M 1B2
$749,900
Nestled steps away from serene Manotick Island and the picturesque Rideau River, this charming property offers a perfect blend of tranquility and convenience. The **DEDICATED SECOND ENTRANCE** provides the possibility to cut your mortgage payments in half OR utilize it as a fully contained in-law suite. The oversized primary bedroom underscores the 5 total bedrooms, with 2 large sun-filled living rooms to gather and unwind in. The property includes an attached one-car garage and a separate two-car garage, offering ample space for vehicles, storage, or hobbies. In the backyard, you'll find a fully fenced in-ground low maintenance salt water pool, and a half acre of greenspace backing onto a small ravine. With downtown Ottawa only a 30-minute drive and Half-Moon Bay less than 5 minutes away, you'll enjoy the best of both worlds - peaceful suburban living with city amenities close at hand. Whether you're looking to settle down in a vibrant community, grow your business from home, or enjoy the perks of suburban living with urban proximity, 3360 Barnsdale Road offers endless possibilities. Don't miss this rare gem - get your slice of Manotick before it's too late! (id:55510)
Open House
This property has open houses!
11:00 am
Ends at:1:00 pm
Property Details
| MLS® Number | X11896341 |
| Property Type | Single Family |
| Community Name | 8002 - Manotick Village & Manotick Estates |
| Features | Wooded Area, Ravine |
| ParkingSpaceTotal | 9 |
| PoolType | Inground Pool |
Building
| BathroomTotal | 3 |
| BedroomsAboveGround | 2 |
| BedroomsBelowGround | 3 |
| BedroomsTotal | 5 |
| Appliances | Garage Door Opener Remote(s), Dishwasher, Dryer, Refrigerator, Stove, Washer, Water Softener |
| ArchitecturalStyle | Bungalow |
| BasementDevelopment | Finished |
| BasementType | N/a (finished) |
| ConstructionStyleAttachment | Detached |
| CoolingType | Central Air Conditioning, Air Exchanger |
| ExteriorFinish | Brick, Vinyl Siding |
| FireProtection | Alarm System |
| FireplacePresent | Yes |
| FireplaceTotal | 1 |
| FireplaceType | Woodstove |
| FoundationType | Block, Poured Concrete |
| HalfBathTotal | 1 |
| HeatingFuel | Oil |
| HeatingType | Forced Air |
| StoriesTotal | 1 |
| Type | House |
Parking
| Attached Garage |
Land
| Acreage | No |
| Sewer | Septic System |
| SizeDepth | 364 Ft |
| SizeFrontage | 101 Ft |
| SizeIrregular | 101 X 364 Ft |
| SizeTotalText | 101 X 364 Ft |
| SurfaceWater | River/stream |
Rooms
| Level | Type | Length | Width | Dimensions |
|---|---|---|---|---|
| Basement | Utility Room | 4.55 m | 2.38 m | 4.55 m x 2.38 m |
| Basement | Other | 7.76 m | 5.24 m | 7.76 m x 5.24 m |
| Basement | Bedroom | 4.37 m | 3.04 m | 4.37 m x 3.04 m |
| Basement | Bedroom | 3.38 m | 3.79 m | 3.38 m x 3.79 m |
| Basement | Bedroom | 3.45 m | 3.38 m | 3.45 m x 3.38 m |
| Main Level | Living Room | 3.39 m | 5.24 m | 3.39 m x 5.24 m |
| Main Level | Dining Room | 2.91 m | 3.57 m | 2.91 m x 3.57 m |
| Main Level | Bedroom | 6.73 m | 3.47 m | 6.73 m x 3.47 m |
| Main Level | Primary Bedroom | 5.05 m | 4.06 m | 5.05 m x 4.06 m |
| Main Level | Kitchen | 5.64 m | 5.21 m | 5.64 m x 5.21 m |
| Main Level | Kitchen | 2.9 m | 4.06 m | 2.9 m x 4.06 m |
| Main Level | Family Room | 4.37 m | 5.55 m | 4.37 m x 5.55 m |
Interested?
Contact us for more information
Marnie Bennett
Broker of Record
1194 Carp Rd
Ottawa, Ontario K2S 1B9
Ryan Newell
Salesperson
1194 Carp Rd
Ottawa, Ontario K2S 1B9

































