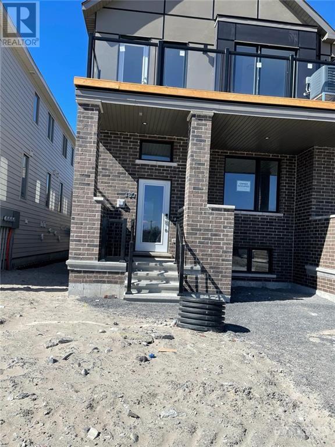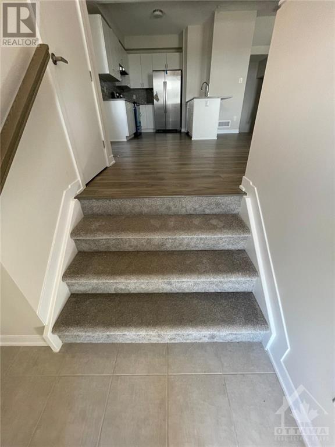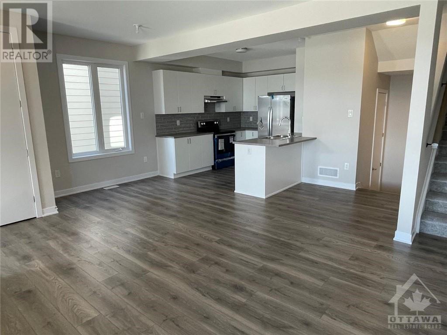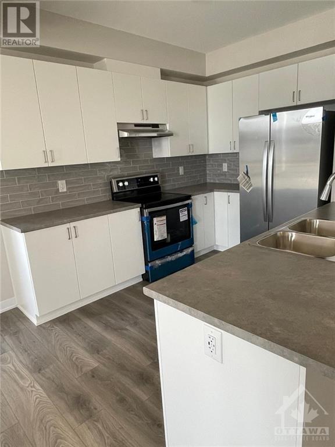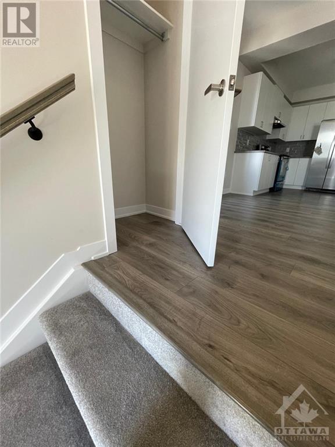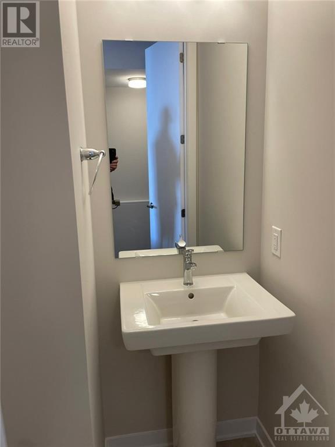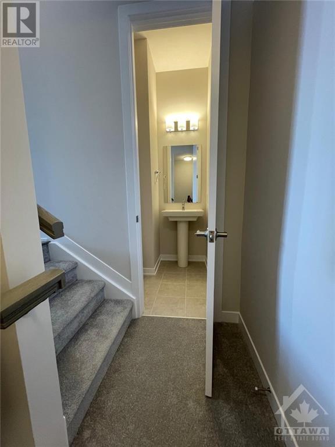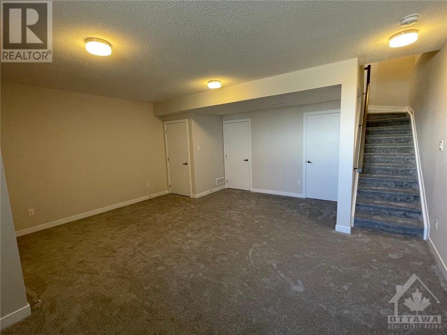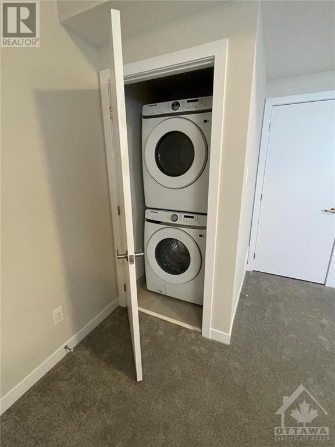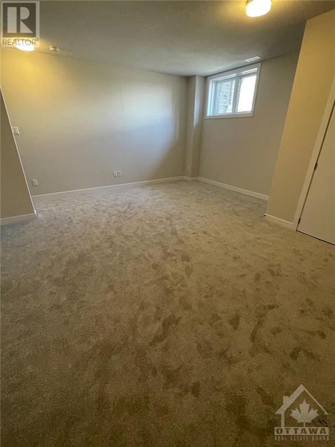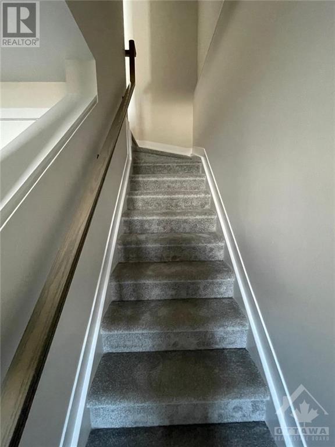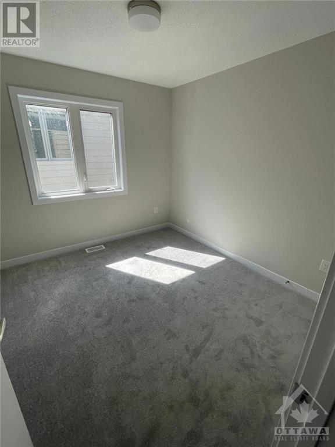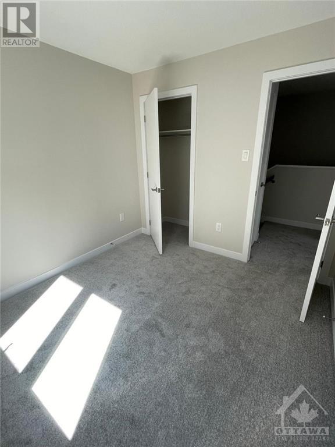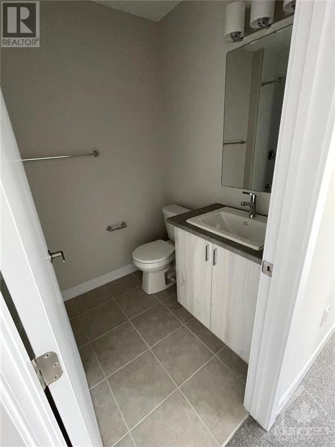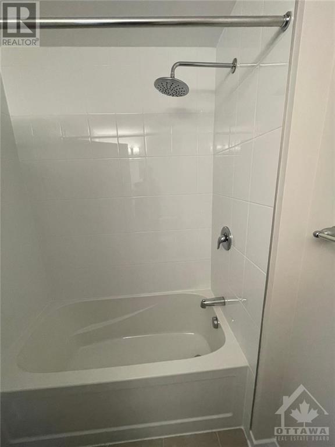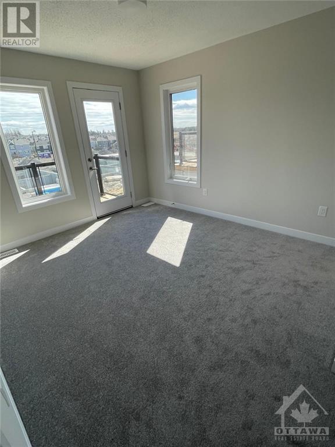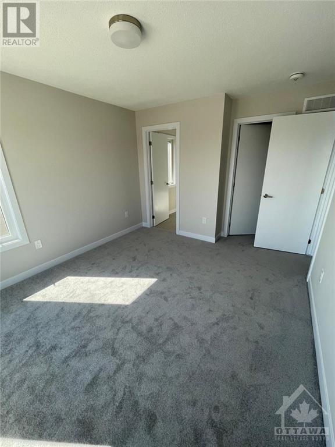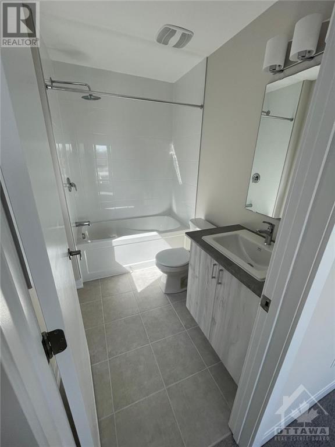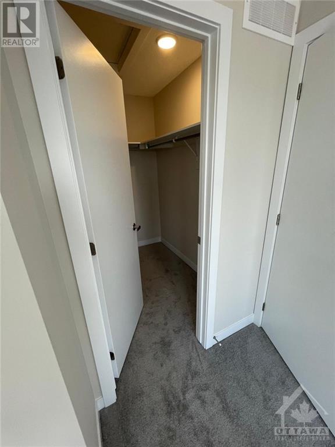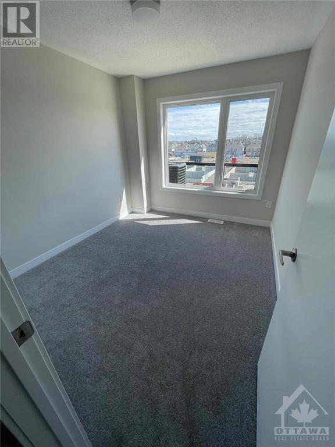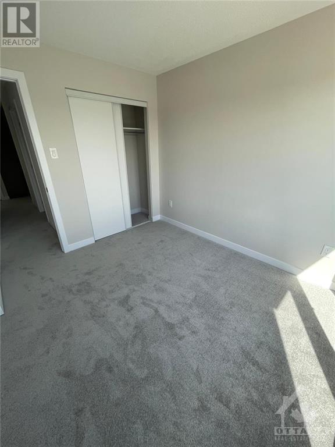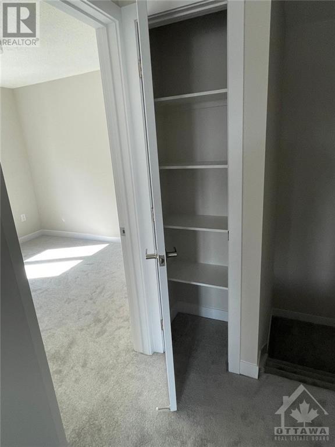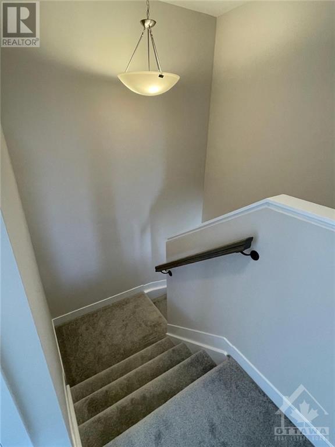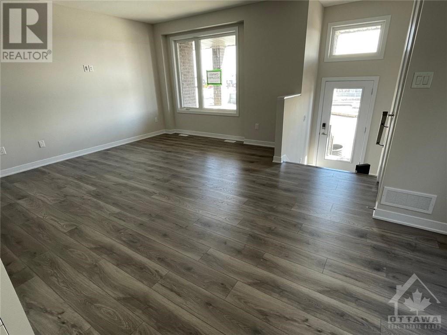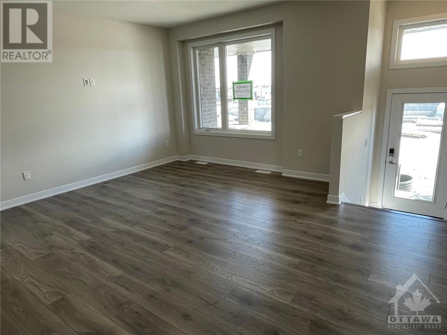330 Catsfoot Walk Ottawa, Ontario K2J 7G7
$2,545 Monthly
Welcome to 330 Catsfoot Walk. Discover the epitome of comfort and style in this stunning 3-bedroom townhouse with a fully finished basement, boasting 2.5 baths.Step into a sunlit haven featuring gleaming hardwood floors throughout the main level, creating an inviting atmosphere from the moment you enter. The heart of this home lies in the contemporary kitchen, adorned with sleek stainless steel appliances. Upstairs, retreat to the tranquility of three well-appointed bedrooms, each offering ample space. Downstairs, the fully finished basement provides additional living space, ideal for a cozy family room, home office, or workout area. Conveniently located in Half Moon Bay, this unit offers easy access to shopping, schools, parks, ensuring both convenience and leisure at your fingertips. Don't miss the opportunity to make this unit your new home sweet home! (id:55510)
Property Details
| MLS® Number | 1383963 |
| Property Type | Single Family |
| Neigbourhood | Half Moon Bay |
| Amenities Near By | Shopping |
| Communication Type | Internet Access |
| Features | Balcony |
| Parking Space Total | 1 |
Building
| Bathroom Total | 3 |
| Bedrooms Above Ground | 3 |
| Bedrooms Total | 3 |
| Amenities | Laundry - In Suite |
| Appliances | Refrigerator, Dishwasher, Dryer, Hood Fan, Stove, Washer |
| Basement Development | Finished |
| Basement Type | Full (finished) |
| Constructed Date | 2024 |
| Cooling Type | Central Air Conditioning, Air Exchanger |
| Exterior Finish | Brick, Siding |
| Fire Protection | Smoke Detectors |
| Flooring Type | Wall-to-wall Carpet, Mixed Flooring, Hardwood, Tile |
| Half Bath Total | 1 |
| Heating Fuel | Natural Gas |
| Heating Type | Forced Air |
| Stories Total | 2 |
| Type | Row / Townhouse |
| Utility Water | Municipal Water |
Parking
| Surfaced |
Land
| Acreage | No |
| Land Amenities | Shopping |
| Sewer | Municipal Sewage System |
| Size Irregular | * Ft X * Ft |
| Size Total Text | * Ft X * Ft |
| Zoning Description | Residential |
Rooms
| Level | Type | Length | Width | Dimensions |
|---|---|---|---|---|
| Second Level | Bedroom | 10'1" x 9'0" | ||
| Second Level | Bedroom | 10'10" x 9'0" | ||
| Second Level | Full Bathroom | 7'7" x 5'3" | ||
| Second Level | Primary Bedroom | 13'2" x 10'6" | ||
| Second Level | 3pc Ensuite Bath | 7'11" x 5'4" | ||
| Basement | Recreation Room | 19'7" x 18'6" | ||
| Main Level | Kitchen | 10'5" x 8'7" | ||
| Main Level | Living Room/dining Room | 20'2" x 19'5" | ||
| Main Level | Foyer | 6'9" x 7'0" | ||
| Main Level | 2pc Bathroom | 5'3" x 4'6" |
https://www.realtor.ca/real-estate/26688014/330-catsfoot-walk-ottawa-half-moon-bay
Interested?
Contact us for more information

Nurcan Keskin
Salesperson
150 Elgin Street, 10th Floor
Ottawa, Ontario K2P 1L4
(613) 912-2226
www.homefluent.com/

