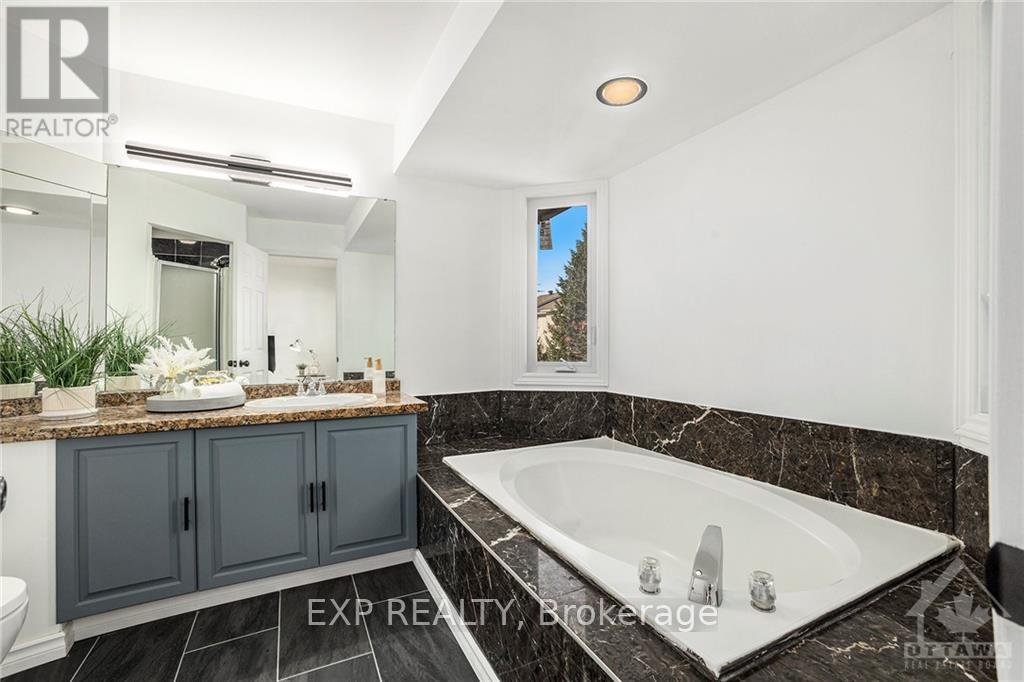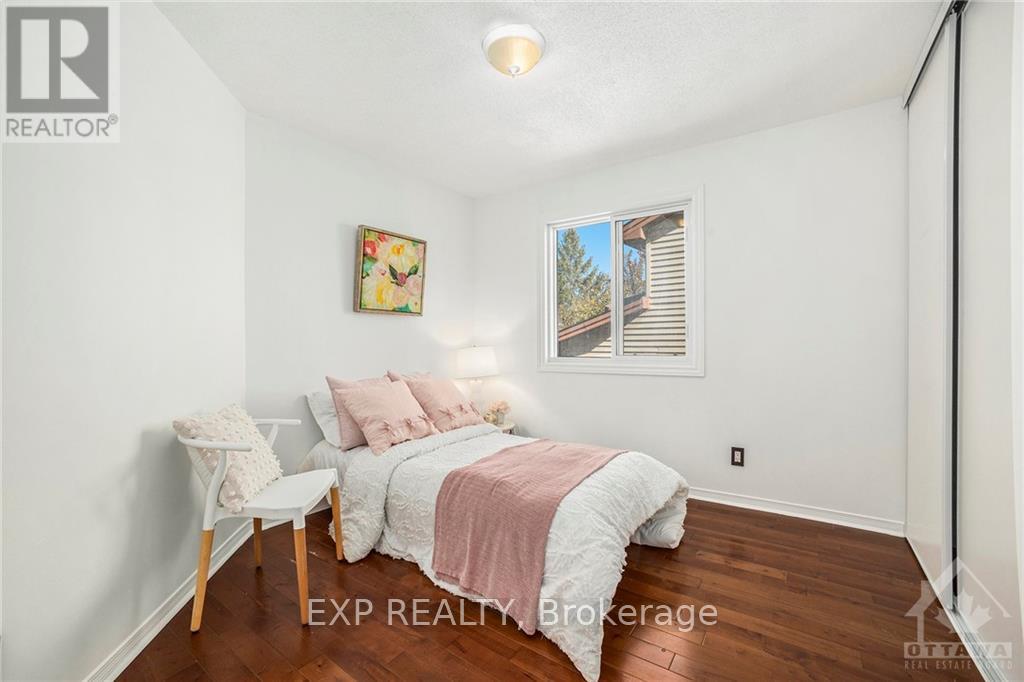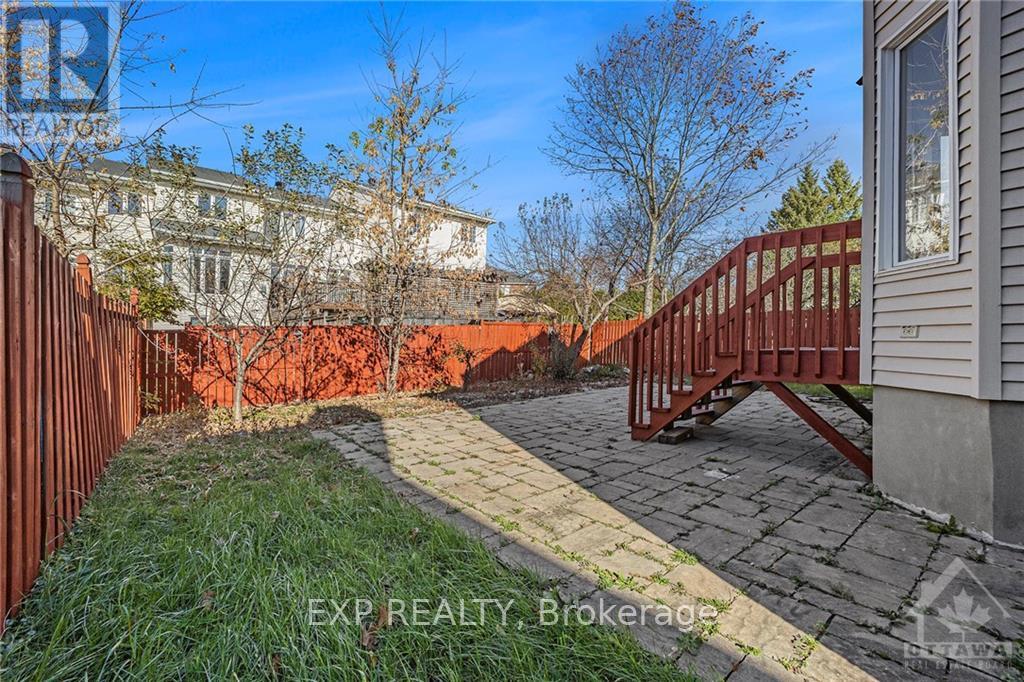33 Bridle Park Drive Ottawa, Ontario K2M 2E2
$799,900
Flooring: Tile, Flooring: Hardwood, Beautiful 4 Bed Home in Bridlewood, excellent subdivision close to shopping, the best schools, restaurants, entertainment & easy access to transit and highways. Incredible floor plan offers two living rooms, a sitting room that opens up to the dining room, glorious family room with soaring cathedral ceilings, tons of natural light, gas fireplace and a brand new kitchen looking over the South facing fully fenced backyard, new kitchen cabinets, quartz countertops and stainless steel appliances including gas stove. Convenient Main floor laundry room. Hardwood on second floor feauturing 4 bedrooms including primary bedroom with beautiful 4 piece bathroom, granite countertops and soaker tub, walk in closet, 3 more well sized bedrooms and another full bath with granite countertops and ceramic tiling in bath. Upgrades in 2024: Windows, Kitchen, Main floor hardwood, Tile, Foyer Closet, Paint, HWT ($27/mth). 2015: AC (buyout $3500) (id:55510)
Property Details
| MLS® Number | X9524408 |
| Property Type | Single Family |
| Community Name | 9004 - Kanata - Bridlewood |
| AmenitiesNearBy | Public Transit |
| ParkingSpaceTotal | 6 |
Building
| BathroomTotal | 3 |
| BedroomsAboveGround | 4 |
| BedroomsTotal | 4 |
| Amenities | Fireplace(s) |
| Appliances | Dishwasher, Dryer, Hood Fan, Microwave, Stove, Washer |
| BasementDevelopment | Unfinished |
| BasementType | Full (unfinished) |
| ConstructionStyleAttachment | Detached |
| CoolingType | Central Air Conditioning |
| ExteriorFinish | Brick |
| FireplacePresent | Yes |
| FireplaceTotal | 1 |
| FoundationType | Concrete |
| HalfBathTotal | 1 |
| HeatingFuel | Natural Gas |
| HeatingType | Forced Air |
| StoriesTotal | 2 |
| Type | House |
| UtilityWater | Municipal Water |
Parking
| Attached Garage |
Land
| Acreage | No |
| FenceType | Fenced Yard |
| LandAmenities | Public Transit |
| Sewer | Sanitary Sewer |
| SizeDepth | 112 Ft ,10 In |
| SizeFrontage | 36 Ft ,3 In |
| SizeIrregular | 36.28 X 112.87 Ft ; 0 |
| SizeTotalText | 36.28 X 112.87 Ft ; 0 |
| ZoningDescription | Residential |
Rooms
| Level | Type | Length | Width | Dimensions |
|---|---|---|---|---|
| Second Level | Bedroom | 3.37 m | 2.74 m | 3.37 m x 2.74 m |
| Second Level | Bedroom | 3.3 m | 3.04 m | 3.3 m x 3.04 m |
| Second Level | Bathroom | Measurements not available | ||
| Second Level | Primary Bedroom | 4.87 m | 3.35 m | 4.87 m x 3.35 m |
| Second Level | Bathroom | Measurements not available | ||
| Second Level | Other | Measurements not available | ||
| Second Level | Bedroom | 3.78 m | 2.74 m | 3.78 m x 2.74 m |
| Main Level | Living Room | 4.26 m | 3.25 m | 4.26 m x 3.25 m |
| Main Level | Dining Room | 3.35 m | 3.35 m | 3.35 m x 3.35 m |
| Main Level | Family Room | 4.57 m | 3.4 m | 4.57 m x 3.4 m |
| Main Level | Kitchen | 3.17 m | 2.74 m | 3.17 m x 2.74 m |
| Main Level | Bathroom | Measurements not available |
https://www.realtor.ca/real-estate/27588288/33-bridle-park-drive-ottawa-9004-kanata-bridlewood
Interested?
Contact us for more information
Titi Shoremi
Salesperson
343 Preston Street, 11th Floor
Ottawa, Ontario K1S 1N4



























